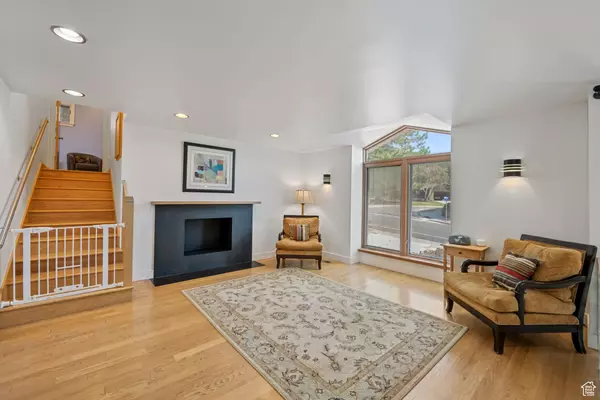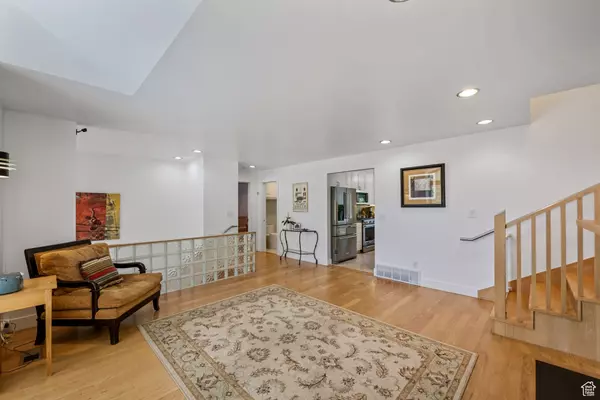$771,000
$775,000
0.5%For more information regarding the value of a property, please contact us for a free consultation.
4 Beds
4 Baths
2,816 SqFt
SOLD DATE : 03/25/2024
Key Details
Sold Price $771,000
Property Type Single Family Home
Sub Type Single Family Residence
Listing Status Sold
Purchase Type For Sale
Square Footage 2,816 sqft
Price per Sqft $273
Subdivision Cherry Hill
MLS Listing ID 1981812
Sold Date 03/25/24
Style Tri/Multi-Level
Bedrooms 4
Full Baths 3
Half Baths 1
Construction Status Blt./Standing
HOA Y/N No
Abv Grd Liv Area 1,668
Year Built 1970
Annual Tax Amount $3,929
Lot Size 7,840 Sqft
Acres 0.18
Lot Dimensions 0.0x0.0x0.0
Property Description
Nestled in desirable Cottonwood Heights, this beautiful home boasts an enviable location, just moments away from numerous Utah ski resorts. Updates throughout the home add sleek and modern finishes. This home offers two spacious primary bedrooms, each featuring an ensuite bathroom. The upstairs bathroom includes a double shower and steam sauna! Hardwood flooring in much of the home lends an air of timeless elegance. The unique floor plan also allows for ample space to accommodate multiple individuals working remotely. Outside, the low-maintenance xeriscape yard offers low-maintenance beauty with a drip-irrigation system and perennial water-wise plants. Two large decks provide the perfect setting to enjoy the yard and beautiful mountain views. Square footage figures are provided as a courtesy estimate only and were obtained from previous MLS listings. Buyer is advised to obtain an independent measurement.
Location
State UT
County Salt Lake
Area Holladay; Murray; Cottonwd
Zoning Single-Family
Rooms
Basement Daylight, Full
Primary Bedroom Level Floor: 1st, Floor: 2nd
Master Bedroom Floor: 1st, Floor: 2nd
Main Level Bedrooms 1
Interior
Interior Features Alarm: Fire, Bar: Wet, Bath: Master, Bath: Sep. Tub/Shower, Closet: Walk-In, Den/Office, Disposal, Jetted Tub, Kitchen: Updated, Mother-in-Law Apt., Oven: Gas, Range: Gas
Heating Gas: Central
Cooling Central Air
Flooring Hardwood, Laminate, Tile
Fireplaces Number 2
Equipment Humidifier, Storage Shed(s), Window Coverings
Fireplace true
Window Features Blinds,Full
Appliance Ceiling Fan, Dryer, Microwave, Refrigerator, Satellite Dish, Washer
Laundry Electric Dryer Hookup
Exterior
Exterior Feature Deck; Covered, Double Pane Windows, Entry (Foyer), Lighting, Skylights, Sliding Glass Doors, Patio: Open
Garage Spaces 2.0
Utilities Available Natural Gas Connected, Electricity Connected, Sewer Connected, Water Connected
View Y/N Yes
View Mountain(s), Valley
Roof Type Asphalt
Present Use Single Family
Topography Curb & Gutter, Fenced: Full, Secluded Yard, Sidewalks, Terrain, Flat, View: Mountain, View: Valley, Drip Irrigation: Auto-Full
Porch Patio: Open
Total Parking Spaces 2
Private Pool false
Building
Lot Description Curb & Gutter, Fenced: Full, Secluded, Sidewalks, View: Mountain, View: Valley, Drip Irrigation: Auto-Full
Faces South
Story 3
Sewer Sewer: Connected
Water Culinary
Structure Type Brick,Cedar,Stucco
New Construction No
Construction Status Blt./Standing
Schools
Elementary Schools Butler
Middle Schools Butler
High Schools Brighton
School District Canyons
Others
Senior Community No
Tax ID 22-26-326-012
Security Features Fire Alarm
Acceptable Financing Cash, Conventional, FHA, VA Loan
Horse Property No
Listing Terms Cash, Conventional, FHA, VA Loan
Financing Conventional
Read Less Info
Want to know what your home might be worth? Contact us for a FREE valuation!

Our team is ready to help you sell your home for the highest possible price ASAP
Bought with Summit Sotheby's International Realty
"My job is to find and attract mastery-based agents to the office, protect the culture, and make sure everyone is happy! "






