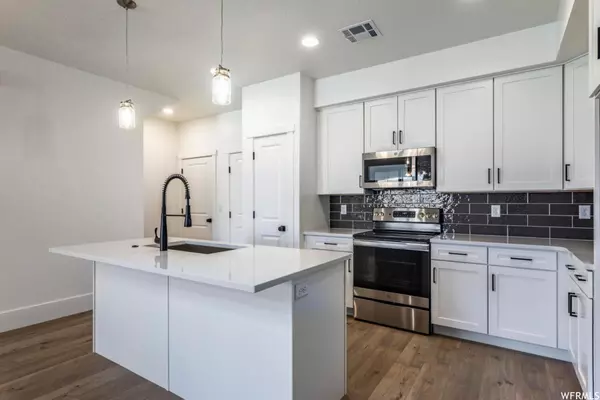$399,950
For more information regarding the value of a property, please contact us for a free consultation.
2 Beds
3 Baths
1,415 SqFt
SOLD DATE : 03/26/2024
Key Details
Property Type Townhouse
Sub Type Townhouse
Listing Status Sold
Purchase Type For Sale
Square Footage 1,415 sqft
Price per Sqft $261
Subdivision Desert Color
MLS Listing ID 1875639
Sold Date 03/26/24
Style Townhouse; Row-mid
Bedrooms 2
Full Baths 2
Half Baths 1
Construction Status Blt./Standing
HOA Fees $147/mo
HOA Y/N Yes
Abv Grd Liv Area 1,415
Year Built 2022
Annual Tax Amount $1
Lot Size 1,742 Sqft
Acres 0.04
Lot Dimensions 0.0x0.0x0.0
Property Description
Welcome to this charming 2 bedroom, 2.5 bathroom move in ready townhouse located in the picturesque city of St. George, Utah. This townhouse boasts a spacious and open floor plan, perfect for entertaining guests or relaxing with loved ones. The main level features a well-appointed kitchen with modern appliances and ample counter space, a cozy living room with large windows to let in plenty of natural light, and a convenient half-bathroom for guests. Upstairs, you'll find two generously sized bedrooms, including a master suite with a walk-in closet and en-suite bathroom. The additional bedroom has a full bathroom, completing the upper level of the townhouse. With its desirable location in Desert Color, you are steps from the 2.5 acre lagoon, where you can paddle-board and kayak, the swimming pool is nearby as well as the soon to be built pickle-ball courts! Don't miss out on this wonderful opportunity to call this townhouse your new home!
Location
State UT
County Washington
Area St. George; Bloomington
Zoning Multi-Family
Rooms
Basement None
Primary Bedroom Level Floor: 2nd
Master Bedroom Floor: 2nd
Interior
Interior Features Closet: Walk-In, Disposal, Vaulted Ceilings, Granite Countertops
Heating Gas: Central
Cooling Central Air
Flooring Carpet, Laminate, Tile
Fireplace false
Window Features None
Appliance Microwave
Laundry Electric Dryer Hookup
Exterior
Exterior Feature Double Pane Windows
Garage Spaces 2.0
Community Features Clubhouse
Utilities Available Natural Gas Connected, Electricity Connected, Sewer Connected, Sewer: Public, Water Connected
Amenities Available Biking Trails, Clubhouse, Picnic Area, Playground, Pool
View Y/N No
Roof Type Tile
Present Use Residential
Topography Curb & Gutter, Sidewalks, Sprinkler: Auto-Full, Terrain, Flat
Total Parking Spaces 2
Private Pool false
Building
Lot Description Curb & Gutter, Sidewalks, Sprinkler: Auto-Full
Story 2
Sewer Sewer: Connected, Sewer: Public
Water Culinary
Structure Type Stucco
New Construction No
Construction Status Blt./Standing
Schools
Elementary Schools None/Other
Middle Schools Desert Hills Middle
High Schools Desert Hills
School District Washington
Others
Senior Community No
Tax ID SG-AUB-7B-03
Acceptable Financing Cash, Conventional, FHA, VA Loan
Horse Property No
Listing Terms Cash, Conventional, FHA, VA Loan
Financing Conventional
Read Less Info
Want to know what your home might be worth? Contact us for a FREE valuation!

Our team is ready to help you sell your home for the highest possible price ASAP
Bought with NON-MLS
"My job is to find and attract mastery-based agents to the office, protect the culture, and make sure everyone is happy! "






