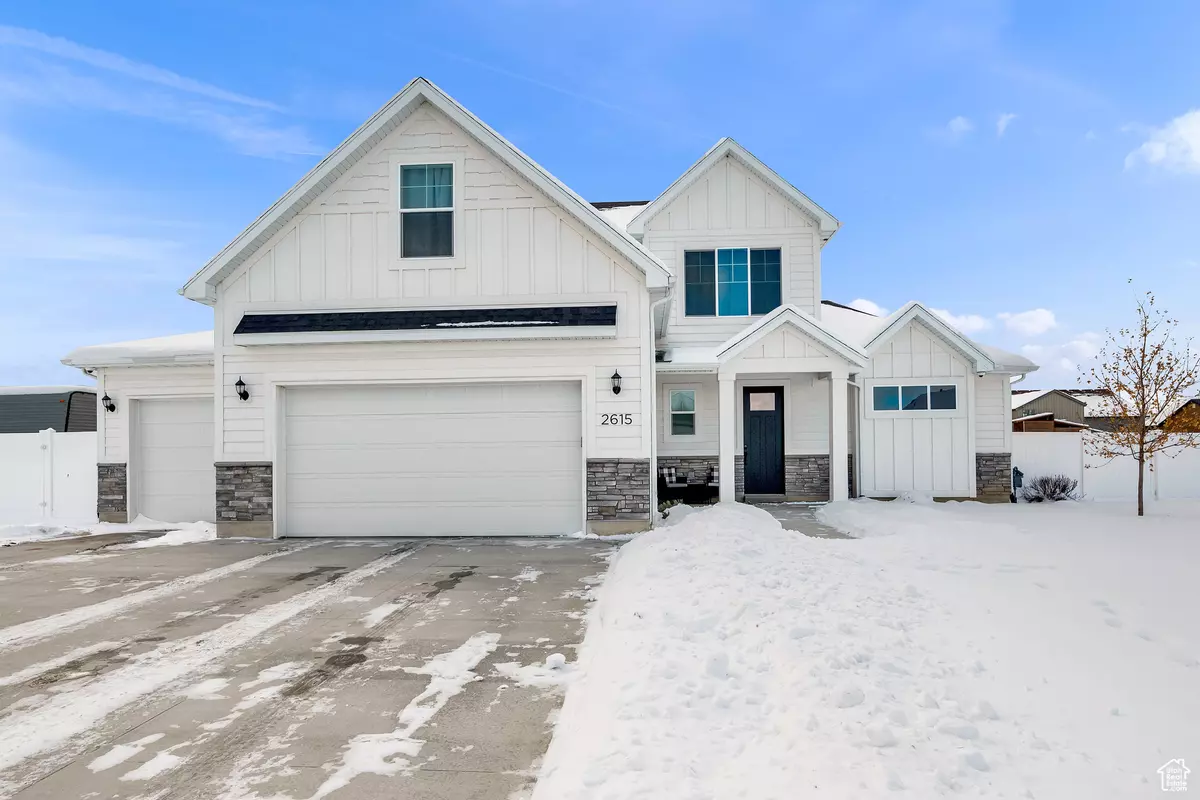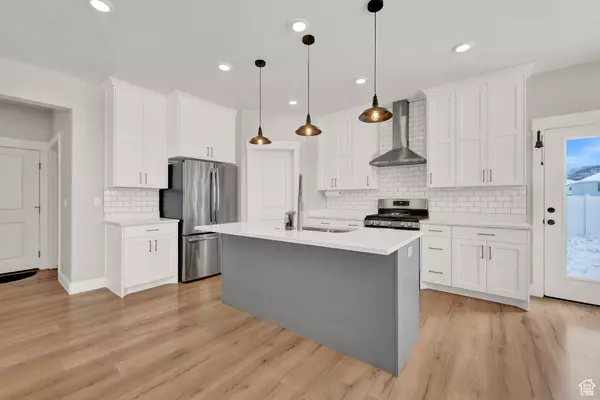$650,000
For more information regarding the value of a property, please contact us for a free consultation.
4 Beds
3 Baths
2,651 SqFt
SOLD DATE : 03/26/2024
Key Details
Property Type Single Family Home
Sub Type Single Family Residence
Listing Status Sold
Purchase Type For Sale
Square Footage 2,651 sqft
Price per Sqft $239
Subdivision Hart Subdivision
MLS Listing ID 1975857
Sold Date 03/26/24
Style Stories: 2
Bedrooms 4
Full Baths 2
Half Baths 1
Construction Status Blt./Standing
HOA Y/N No
Abv Grd Liv Area 2,651
Year Built 2019
Annual Tax Amount $3,553
Lot Size 0.340 Acres
Acres 0.34
Lot Dimensions 0.0x0.0x0.0
Property Description
Exquisitely maintained and modern, this two-story home offers a luxurious living experience. The main floor features a master suite with a spacious, private bathroom and a generously sized walk-in closet. Sunlight bathes the interiors throughout the day, thanks to the inviting south-facing two-story windows and vaulted ceilings in the Great Room. The kitchen showcases an open floor plan, fostering a welcoming ambiance for both daily living and entertaining. The quartz countertop island bar is perfect for casual meals, and it seamlessly connects to a spacious dining area with ample storage in the large pantry. Whether it's family gatherings or hosting guests, this kitchen meets lifestyle needs effortlessly. Upstairs, a versatile den awaits, providing ample space for a home office, playroom, or guest area. Additional storage is a highlight, with an extra deep closet in the bathroom and a double closet in the hallway, ensuring a clutter-free and comfortable retreat. The garage boasts three deep car spaces with storage options and attic trusses. The driveway, enhanced with additional concrete paving, is ideal for convenient RV parking. The outdoor space is a true haven with a back patio, open lawn, fruit trees, garden boxes, and garden curbing a delightful setting that promises enjoyment throughout the seasons. Don't miss the opportunity to make this meticulously crafted residence your home. OPEN HOUSE: Saturday, Jan 27th 11am-1pm!!! Square footage figures are provided as a courtesy estimate only. Buyer is advised to obtain an independent measurement. Fair Housing Act applies.
Location
State UT
County Weber
Area Ogdn; Farrw; Hrsvl; Pln Cty.
Zoning Single-Family
Rooms
Basement Slab
Primary Bedroom Level Floor: 1st
Master Bedroom Floor: 1st
Main Level Bedrooms 1
Interior
Interior Features Bath: Master, Bath: Sep. Tub/Shower, Closet: Walk-In, Vaulted Ceilings
Cooling Central Air
Flooring Carpet, Tile
Fireplaces Number 1
Fireplaces Type Insert
Equipment Fireplace Insert, Swing Set
Fireplace true
Window Features Blinds
Appliance Microwave, Range Hood, Refrigerator
Exterior
Exterior Feature Entry (Foyer), Porch: Open, Patio: Open
Garage Spaces 4.0
Utilities Available Natural Gas Connected, Electricity Connected, Sewer Connected, Sewer: Public, Water Connected
View Y/N Yes
View Mountain(s)
Roof Type Asphalt
Present Use Single Family
Topography Curb & Gutter, Fenced: Full, Road: Paved, Sprinkler: Auto-Full, Terrain, Flat, View: Mountain, Drip Irrigation: Auto-Part
Porch Porch: Open, Patio: Open
Total Parking Spaces 7
Private Pool false
Building
Lot Description Curb & Gutter, Fenced: Full, Road: Paved, Sprinkler: Auto-Full, View: Mountain, Drip Irrigation: Auto-Part
Faces North
Story 2
Sewer Sewer: Connected, Sewer: Public
Water Culinary, Irrigation: Pressure
Structure Type Asphalt,Stone
New Construction No
Construction Status Blt./Standing
Schools
Elementary Schools Farr West
Middle Schools Wahlquist
High Schools Fremont
School District Weber
Others
Senior Community No
Tax ID 19-397-0004
Acceptable Financing Cash, Conventional, FHA, VA Loan
Horse Property No
Listing Terms Cash, Conventional, FHA, VA Loan
Financing Cash
Read Less Info
Want to know what your home might be worth? Contact us for a FREE valuation!

Our team is ready to help you sell your home for the highest possible price ASAP
Bought with EXP Realty, LLC
"My job is to find and attract mastery-based agents to the office, protect the culture, and make sure everyone is happy! "






