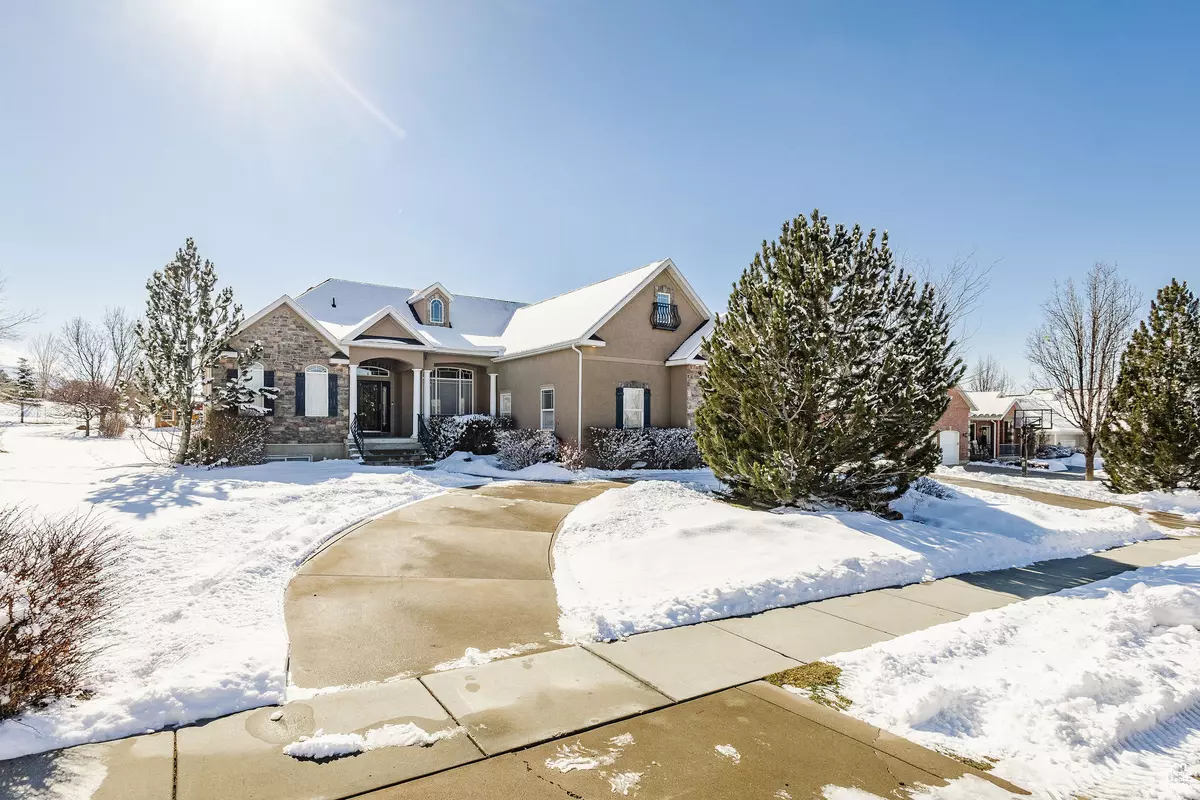$915,000
$950,000
3.7%For more information regarding the value of a property, please contact us for a free consultation.
5 Beds
4 Baths
4,209 SqFt
SOLD DATE : 03/19/2024
Key Details
Sold Price $915,000
Property Type Single Family Home
Sub Type Single Family Residence
Listing Status Sold
Purchase Type For Sale
Square Footage 4,209 sqft
Price per Sqft $217
Subdivision Nymans Nook Subdivis
MLS Listing ID 1980921
Sold Date 03/19/24
Style Rambler/Ranch
Bedrooms 5
Full Baths 4
Construction Status Blt./Standing
HOA Y/N No
Abv Grd Liv Area 2,046
Year Built 2004
Annual Tax Amount $3,004
Lot Size 0.620 Acres
Acres 0.62
Lot Dimensions 115.0x231.0x115.0
Property Description
Come see this gorgeous executive rambler on a coveted cul-de-sac near North Logan's Elk Ridge Park. Welcome to your new sanctuary (and we're not just referring to the 4 car garage!) This stylish rambler has plenty to brag about starting with all the elbow room on the large .62 acre lot which includes wonderful mountain views, mature trees and pristine landscaping. The interior shows off with new LVP flooring, vaulted ceilings, an abundance of natural light and an open floor plan for starters. Cozy up next to the fireplace in the private owner suite (which features a new main bath shower) or read by light of the main fireplace located in the great room. You'll love the well appointed floor plan and the all around custom feel throughout. Comfort is yours with climate control for both the main floor as well as in the basement where feet can be happy due to the radiant in floor heating. This home's location is close enough for convenient trips to shopping and USU while still enjoying the privacy of a quiet street. Call for your own private tour and don't miss the 3D tour!
Location
State UT
County Cache
Area Logan; N Logan; Usu
Zoning Single-Family
Rooms
Basement Full
Primary Bedroom Level Floor: 1st
Master Bedroom Floor: 1st
Main Level Bedrooms 2
Interior
Interior Features Bath: Master, Bath: Sep. Tub/Shower, Central Vacuum, Closet: Walk-In, Den/Office, Disposal, Great Room, Jetted Tub, Oven: Double, Range/Oven: Free Stdng., Vaulted Ceilings, Granite Countertops, Video Door Bell(s), Smart Thermostat(s)
Heating Forced Air, Gas: Central, Radiant Floor
Cooling Central Air
Flooring Carpet, Tile
Fireplaces Number 1
Fireplace true
Window Features Blinds
Appliance Ceiling Fan, Dryer, Gas Grill/BBQ, Microwave, Refrigerator, Washer, Water Softener Owned
Exterior
Exterior Feature Double Pane Windows, Out Buildings
Garage Spaces 4.0
Utilities Available Natural Gas Connected, Electricity Connected, Sewer Connected, Sewer: Public, Water Connected
View Y/N Yes
View Mountain(s)
Roof Type Asphalt
Present Use Single Family
Topography Cul-de-Sac, Curb & Gutter, Fenced: Part, Road: Paved, Sidewalks, Sprinkler: Auto-Full, Terrain, Flat, View: Mountain, Drip Irrigation: Auto-Full
Total Parking Spaces 8
Private Pool false
Building
Lot Description Cul-De-Sac, Curb & Gutter, Fenced: Part, Road: Paved, Sidewalks, Sprinkler: Auto-Full, View: Mountain, Drip Irrigation: Auto-Full
Faces North
Story 2
Sewer Sewer: Connected, Sewer: Public
Water Culinary, Irrigation, Secondary
Structure Type Stone,Stucco
New Construction No
Construction Status Blt./Standing
Schools
Elementary Schools North Park
Middle Schools South Cache
High Schools Green Canyon
School District Cache
Others
Senior Community No
Tax ID 04-172-0007
Acceptable Financing Cash, Conventional, FHA, VA Loan
Horse Property No
Listing Terms Cash, Conventional, FHA, VA Loan
Financing Cash
Read Less Info
Want to know what your home might be worth? Contact us for a FREE valuation!

Our team is ready to help you sell your home for the highest possible price ASAP
Bought with Platinum Real Estate Group, PLLC
"My job is to find and attract mastery-based agents to the office, protect the culture, and make sure everyone is happy! "






