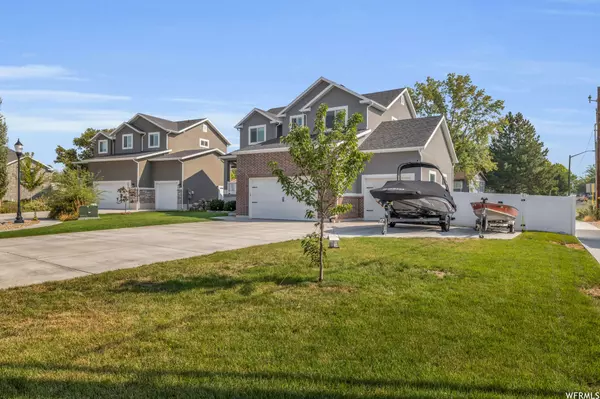$685,000
$670,000
2.2%For more information regarding the value of a property, please contact us for a free consultation.
5 Beds
4 Baths
3,239 SqFt
SOLD DATE : 03/22/2024
Key Details
Sold Price $685,000
Property Type Single Family Home
Sub Type Single Family Residence
Listing Status Sold
Purchase Type For Sale
Square Footage 3,239 sqft
Price per Sqft $211
Subdivision Margette'S Park
MLS Listing ID 1898216
Sold Date 03/22/24
Style Stories: 2
Bedrooms 5
Full Baths 3
Half Baths 1
Construction Status Blt./Standing
HOA Y/N No
Abv Grd Liv Area 2,164
Year Built 2019
Annual Tax Amount $3,254
Lot Size 10,018 Sqft
Acres 0.23
Lot Dimensions 0.0x0.0x0.0
Property Description
BUYER'S FINANCING FAILED!! Gorgeous Layton home nestled in a quiet cul-de-sac! This must-see home features many custom finishings and updates that you won't see just anywhere. The Large open concept floor plan flows nicely from room to room! The master bath has an amazing walk-in shower the type you would find at a luxurious spa! The Basement is designed for entertaining with a large family room with an amazing area for fun that is a must see. You will want to check out the secret Harry Potter room!!! Enjoy summer BBQs in the large backyard. This home boasts a 3-car garage, tandem deep 3rd car garage that comes with a wireless garage opener. If this home wasn't amazing enough you will love the Wi-Fi Bluetooth inground sprinkling system, Boat/trailer concrete pad, Dual access gates, and 2 HVAC Units! Centrally located near Hill Air Force Base surrounded by shopping, Schools, Outdoor activities, and restaurants galore! This home will not disappoint schedule your showing today.
Location
State UT
County Davis
Area Kaysville; Fruit Heights; Layton
Zoning Single-Family
Rooms
Basement Daylight, Full
Primary Bedroom Level Floor: 2nd
Master Bedroom Floor: 2nd
Interior
Interior Features See Remarks, Bar: Wet, Bath: Master, Bath: Sep. Tub/Shower, Closet: Walk-In, Den/Office, Disposal, Kitchen: Updated, Oven: Gas, Range: Gas, Range/Oven: Free Stdng., Granite Countertops
Heating Forced Air, Gas: Central
Cooling See Remarks, Central Air
Flooring Carpet
Fireplaces Number 1
Fireplace true
Window Features Blinds
Appliance Refrigerator
Exterior
Exterior Feature See Remarks, Double Pane Windows, Sliding Glass Doors, Patio: Open
Garage Spaces 3.0
Utilities Available Natural Gas Connected, Electricity Connected, Sewer Connected, Sewer: Public, Water Connected
View Y/N Yes
View Mountain(s)
Roof Type Asphalt
Present Use Single Family
Topography Cul-de-Sac, Curb & Gutter, Fenced: Part, Road: Paved, Sidewalks, Sprinkler: Auto-Full, Terrain, Flat, View: Mountain
Porch Patio: Open
Total Parking Spaces 8
Private Pool false
Building
Lot Description Cul-De-Sac, Curb & Gutter, Fenced: Part, Road: Paved, Sidewalks, Sprinkler: Auto-Full, View: Mountain
Faces West
Story 3
Sewer Sewer: Connected, Sewer: Public
Water Culinary
Structure Type Brick,Stucco
New Construction No
Construction Status Blt./Standing
Schools
Elementary Schools Layton
Middle Schools Fairfield
High Schools Davis
School District Davis
Others
Senior Community No
Tax ID 11-819-0001
Acceptable Financing Cash, Conventional, FHA, VA Loan
Horse Property No
Listing Terms Cash, Conventional, FHA, VA Loan
Financing FHA
Read Less Info
Want to know what your home might be worth? Contact us for a FREE valuation!

Our team is ready to help you sell your home for the highest possible price ASAP
Bought with Return Properties LLC
"My job is to find and attract mastery-based agents to the office, protect the culture, and make sure everyone is happy! "






