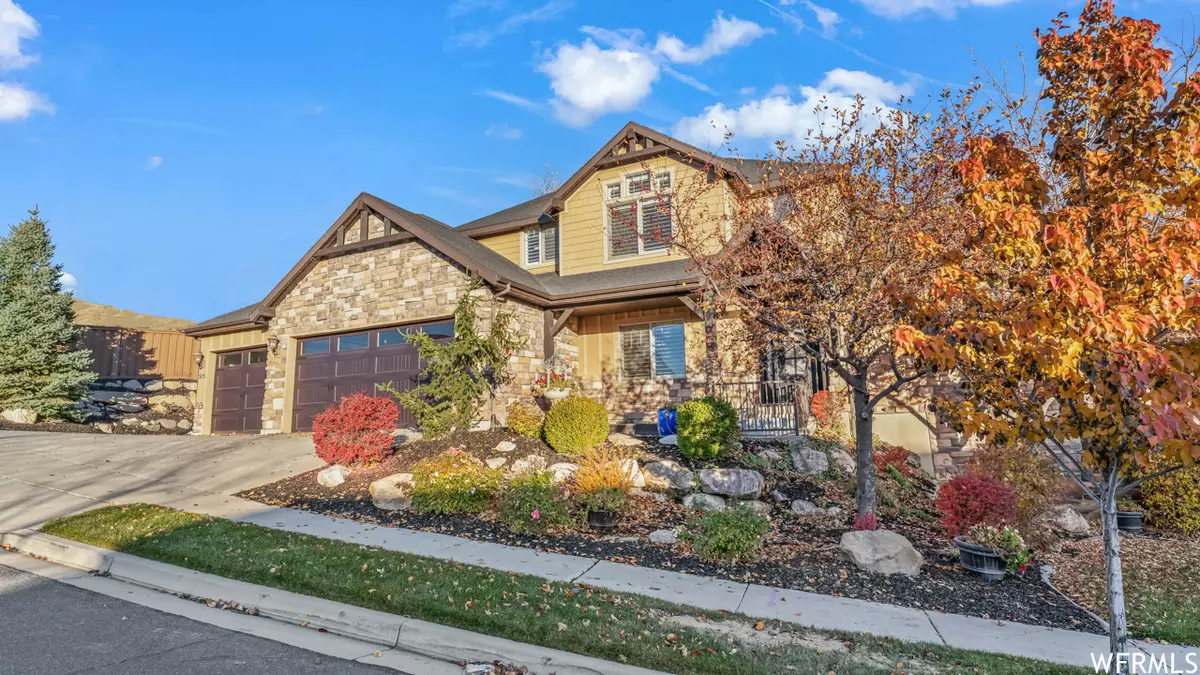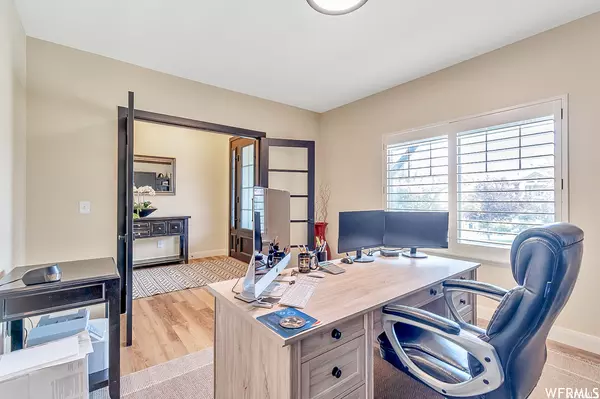$979,900
For more information regarding the value of a property, please contact us for a free consultation.
6 Beds
4 Baths
4,637 SqFt
SOLD DATE : 03/22/2024
Key Details
Property Type Single Family Home
Sub Type Single Family Residence
Listing Status Sold
Purchase Type For Sale
Square Footage 4,637 sqft
Price per Sqft $210
Subdivision Eagle Summit Phase 2
MLS Listing ID 1967915
Sold Date 03/22/24
Style Stories: 2
Bedrooms 6
Full Baths 2
Half Baths 1
Three Quarter Bath 1
Construction Status Blt./Standing
HOA Fees $94/mo
HOA Y/N Yes
Abv Grd Liv Area 2,625
Year Built 2007
Annual Tax Amount $3,142
Lot Size 9,147 Sqft
Acres 0.21
Lot Dimensions 0.0x0.0x0.0
Property Description
**This gem is back on the market after multiple offers and a failed sale.** This two-story haven sits majestically within Eagle Summit on Traverse Mountain, offering a lifestyle of luxury & scenic beauty. Step into a realm of pristine elegance, where immaculate curb appeal and a meticulously landscaped exterior and a charming front porch greet you. Pride of ownership radiates throughout, evident in the carefully curated upgrades that adorn every inch of the residence. Experience the allure of a towering metal front entry door, newly painted interiors, & luxurious vinyl flooring that seamlessly complement the stunning custom linear fireplace & built-in cabinets in the spacious great room. At the residence's heart, a gourmet kitchen, which entices with 4" thick granite countertops, upgraded cabinets adorned with undermount lighting, double ovens, a built-in microwave, and an induction cooktop. It has a private home office/music-room and a sumptuous primary suite and bathroom ideally located on the main floor. A laundry room & a half bath lead the way to the newly epoxy-coated three-car garage. Descend into the walk-out basement, revealing-a flex room, a kitchenette, an exercise room, two additional bedrooms, a bespoke bathroom with a custom steam shower, a second laundry, and an expansive cold storage. Entertainment knows no bounds with an enviable theater room boasting, included seating, projector, screen, and even a popcorn maker. Outside, indulge in a park-like, terraced, and fully landscaped backyard adorned with a captivating waterfall feature, a gazebo pre-wired for a hot tub, and even a dedicated fenced corner for your canine companion. This smart home boasts Wi-Fi-enabled garage doors, a Ring doorbell, smart thermostats, and a coded front door lock. The programmable Jellyfish lighting along the eaves sets the tone for every season and celebration. Explore the impressive HOA facilities and amenities at www.tmma.org.
Location
State UT
County Utah
Area Am Fork; Hlnd; Lehi; Saratog.
Zoning Single-Family
Rooms
Basement Entrance, Full, Walk-Out Access
Primary Bedroom Level Floor: 1st
Master Bedroom Floor: 1st
Main Level Bedrooms 1
Interior
Interior Features Bath: Master, Bath: Sep. Tub/Shower, Closet: Walk-In, Den/Office, Great Room, Jetted Tub, Kitchen: Updated, Oven: Double, Oven: Wall, Range: Countertop, Vaulted Ceilings, Granite Countertops, Theater Room, Video Door Bell(s), Smart Thermostat(s)
Heating Forced Air, Gas: Central
Cooling Central Air
Flooring Carpet, Tile, Travertine
Fireplaces Number 1
Equipment Gazebo, Storage Shed(s), Window Coverings, Projector
Fireplace true
Window Features Plantation Shutters
Appliance Microwave, Refrigerator, Water Softener Owned
Laundry Electric Dryer Hookup
Exterior
Exterior Feature Basement Entrance, Double Pane Windows, Lighting, Walkout, Patio: Open
Garage Spaces 3.0
Utilities Available Natural Gas Connected, Electricity Connected, Sewer Connected, Sewer: Public, Water Connected
Amenities Available Barbecue, Biking Trails, Clubhouse, Fitness Center, Hiking Trails, Management, Picnic Area, Playground, Pool, Tennis Court(s)
View Y/N No
Roof Type Asphalt
Present Use Single Family
Topography Curb & Gutter, Road: Paved, Sidewalks, Sprinkler: Auto-Full, Terrain: Hilly, Drip Irrigation: Auto-Part
Porch Patio: Open
Total Parking Spaces 6
Private Pool false
Building
Lot Description Curb & Gutter, Road: Paved, Sidewalks, Sprinkler: Auto-Full, Terrain: Hilly, Drip Irrigation: Auto-Part
Faces Northwest
Story 3
Sewer Sewer: Connected, Sewer: Public
Water Culinary, Irrigation
Structure Type Clapboard/Masonite,Stone,Stucco
New Construction No
Construction Status Blt./Standing
Schools
Elementary Schools Traverse Mountain
Middle Schools Viewpoint Middle School
High Schools Skyridge
School District Alpine
Others
HOA Name Traverse Mtn Master Assoc
Senior Community No
Tax ID 38-366-0200
Acceptable Financing Cash, Conventional, FHA, VA Loan
Horse Property No
Listing Terms Cash, Conventional, FHA, VA Loan
Financing Conventional
Read Less Info
Want to know what your home might be worth? Contact us for a FREE valuation!

Our team is ready to help you sell your home for the highest possible price ASAP
Bought with KW Salt Lake City Keller Williams Real Estate
"My job is to find and attract mastery-based agents to the office, protect the culture, and make sure everyone is happy! "






