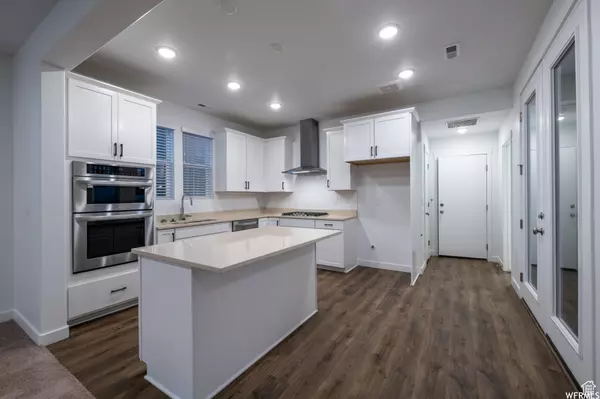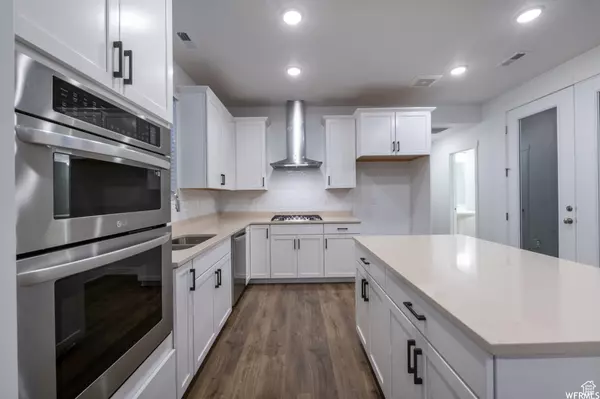$1,129,000
$1,159,000
2.6%For more information regarding the value of a property, please contact us for a free consultation.
5 Beds
5 Baths
3,229 SqFt
SOLD DATE : 03/15/2024
Key Details
Sold Price $1,129,000
Property Type Single Family Home
Sub Type Single Family Residence
Listing Status Sold
Purchase Type For Sale
Square Footage 3,229 sqft
Price per Sqft $349
Subdivision Silver Creek
MLS Listing ID 1981391
Sold Date 03/15/24
Style Tri/Multi-Level
Bedrooms 5
Full Baths 4
Half Baths 1
Construction Status Blt./Standing
HOA Fees $113/mo
HOA Y/N Yes
Abv Grd Liv Area 2,206
Year Built 2021
Annual Tax Amount $4,672
Lot Size 4,356 Sqft
Acres 0.1
Lot Dimensions 0.0x0.0x0.0
Property Description
Beautiful, New Single Family Home Never Lived In! Includes Separate Basement Apartment. This amazing single family home in Silver Creek Village offers a large living area on the main floor, including an office, great room and chef's kitchen with stainless appliances and a gas stove. The upstairs has more living space, a covered deck, laundry room and three large bedrooms all with walk-in closets and beautifully appointed bathrooms. There is a downstairs apartment with a separate entrance and parking area with another kitchen, living area and two bedrooms all with large closets. This area of the home also offers a large storage area. You can rent this out separately or flow it into the home. If you choose to rent, there are rental projections from professional rental companies from $2500 - $3000 per month. Silver Creek Village allows nightly rentals. Schedule an appointment and see this incredible home today!
Location
State UT
County Summit
Area Park City; Kimball Jct; Smt Pk
Zoning Multi-Family
Rooms
Basement Entrance, Full, Walk-Out Access
Interior
Interior Features Basement Apartment, Bath: Master, Closet: Walk-In, Den/Office, Kitchen: Second, Kitchen: Updated, Mother-in-Law Apt., Oven: Gas, Range: Gas
Heating Forced Air, Hot Water
Cooling Central Air
Flooring Carpet, Hardwood, Tile
Fireplace false
Appliance Portable Dishwasher
Laundry Electric Dryer Hookup
Exterior
Exterior Feature Deck; Covered, Patio: Covered
Garage Spaces 2.0
Utilities Available Natural Gas Connected, Electricity Connected, Sewer Connected, Sewer: Public, Water Connected
Amenities Available Pets Permitted, Snow Removal
View Y/N Yes
View Mountain(s)
Roof Type Asphalt
Present Use Single Family
Topography Corner Lot, Terrain, Flat, View: Mountain
Porch Covered
Total Parking Spaces 6
Private Pool false
Building
Lot Description Corner Lot, View: Mountain
Story 3
Sewer Sewer: Connected, Sewer: Public
Water Culinary
Structure Type Cedar
New Construction No
Construction Status Blt./Standing
Schools
Elementary Schools South Summit
Middle Schools South Summit
High Schools South Summit
School District South Summit
Others
Senior Community No
Tax ID SCVC-6-7-55
Acceptable Financing Cash, Conventional, Exchange
Horse Property No
Listing Terms Cash, Conventional, Exchange
Financing Cash
Read Less Info
Want to know what your home might be worth? Contact us for a FREE valuation!

Our team is ready to help you sell your home for the highest possible price ASAP
Bought with NON-MLS
"My job is to find and attract mastery-based agents to the office, protect the culture, and make sure everyone is happy! "






