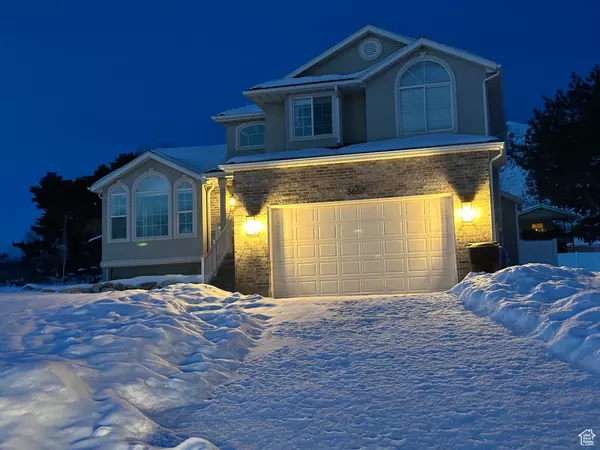$500,000
$500,000
For more information regarding the value of a property, please contact us for a free consultation.
5 Beds
3 Baths
2,270 SqFt
SOLD DATE : 03/08/2024
Key Details
Sold Price $500,000
Property Type Single Family Home
Sub Type Single Family Residence
Listing Status Sold
Purchase Type For Sale
Square Footage 2,270 sqft
Price per Sqft $220
MLS Listing ID 1976447
Sold Date 03/08/24
Style Stories: 2
Bedrooms 5
Full Baths 2
Half Baths 1
Construction Status Blt./Standing
HOA Y/N No
Abv Grd Liv Area 1,730
Year Built 2001
Annual Tax Amount $3,100
Lot Size 0.570 Acres
Acres 0.57
Lot Dimensions 0.0x0.0x0.0
Property Description
Looking for the great home in a great neighborhood? This two story home sits on a large .57 acre lot in a cul-de-sac. Partly fence yard with landscaping complete. Plenty of room for the kids to play. Enjoy the amazing mountain, valley & lake views. Open concept floor plan on the main level. Newly remodeled downstairs bedroom and family room or make it into an extra bedroom, also add an extra bathroom which is plumbed and ready to go. HOME IS BEING SOLD AS IS. Seller has not Lived in the Home. Large detached 25' by 30' garage/out building for your toys or workshop. Plenty of storage located in the basement crawlspace, 5' clearance. EASY TO SHOW, HOME IS VACANT!! . Supra on front door. Schedule Appointments through , Aligned Showings. Corporate Seller, Please allow 48 hours to respond to offers and all addenda. All Measurements have been obtained from County Records as a courtesy and should be verified by Buyer and Buyer Agent. The Seller has No Sellers Disclosures, Seller has not Lived in the Home.
Location
State UT
County Weber
Area Ogdn; Farrw; Hrsvl; Pln Cty.
Zoning Single-Family
Rooms
Other Rooms Workshop
Basement Daylight
Primary Bedroom Level Floor: 2nd
Master Bedroom Floor: 2nd
Interior
Interior Features Bath: Master, Bath: Sep. Tub/Shower, Closet: Walk-In, Disposal, Great Room, Vaulted Ceilings
Heating Forced Air, Gas: Central
Cooling Central Air
Flooring Carpet, Laminate, Tile
Fireplace false
Appliance Ceiling Fan, Refrigerator
Exterior
Exterior Feature Out Buildings
Garage Spaces 6.0
Utilities Available Natural Gas Connected, Electricity Connected, Sewer Connected, Sewer: Public
View Y/N Yes
View Mountain(s), Valley
Roof Type Asphalt
Present Use Single Family
Topography Cul-de-Sac, Curb & Gutter, Fenced: Part, Sidewalks, Sprinkler: Auto-Full, Terrain: Grad Slope, View: Mountain, View: Valley
Total Parking Spaces 10
Private Pool false
Building
Lot Description Cul-De-Sac, Curb & Gutter, Fenced: Part, Sidewalks, Sprinkler: Auto-Full, Terrain: Grad Slope, View: Mountain, View: Valley
Faces Southwest
Story 3
Sewer Sewer: Connected, Sewer: Public
Water Culinary
Structure Type Brick,Stucco
New Construction No
Construction Status Blt./Standing
Schools
Elementary Schools Lomond View
Middle Schools Orion
High Schools Weber
School District Weber
Others
Senior Community No
Tax ID 16-232-0007
Acceptable Financing Cash, Conventional, FHA, VA Loan
Horse Property No
Listing Terms Cash, Conventional, FHA, VA Loan
Financing Conventional
Read Less Info
Want to know what your home might be worth? Contact us for a FREE valuation!

Our team is ready to help you sell your home for the highest possible price ASAP
Bought with RE/MAX Crossroads
"My job is to find and attract mastery-based agents to the office, protect the culture, and make sure everyone is happy! "






