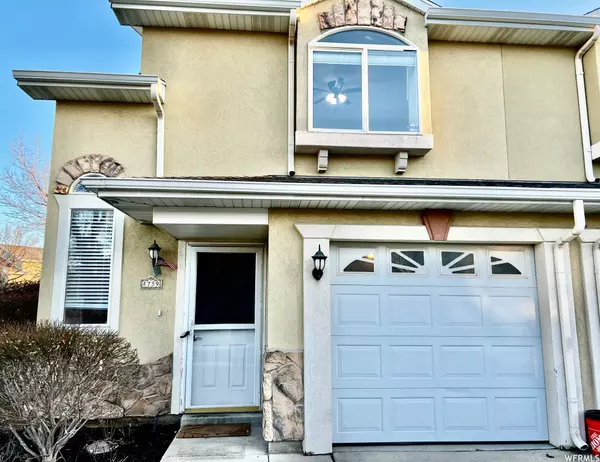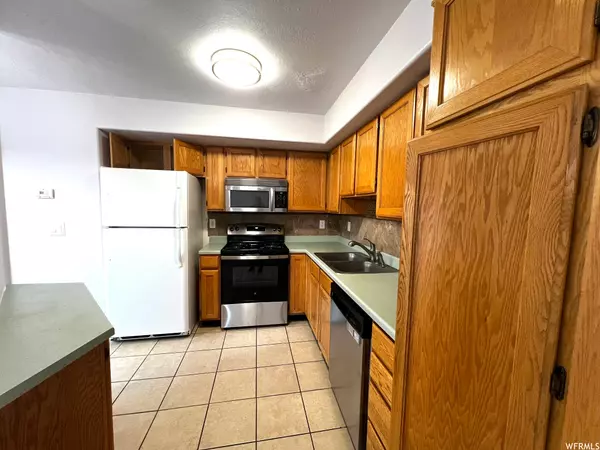$358,000
$358,000
For more information regarding the value of a property, please contact us for a free consultation.
3 Beds
3 Baths
1,254 SqFt
SOLD DATE : 03/08/2024
Key Details
Sold Price $358,000
Property Type Townhouse
Sub Type Townhouse
Listing Status Sold
Purchase Type For Sale
Square Footage 1,254 sqft
Price per Sqft $285
Subdivision Tuscany Townhomes Ph
MLS Listing ID 1973515
Sold Date 03/08/24
Style Townhouse; Row-end
Bedrooms 3
Full Baths 2
Half Baths 1
Construction Status Blt./Standing
HOA Fees $185/mo
HOA Y/N Yes
Abv Grd Liv Area 1,254
Year Built 1999
Annual Tax Amount $1,625
Lot Size 435 Sqft
Acres 0.01
Lot Dimensions 0.0x0.0x0.0
Property Description
Location, location, location! A short distance to Jordan Landing. This home is a great end unit with a fenced in back patio with plenty of natural lighting in the community of Tuscany Townhomes. Nice floor plan throughout the home, all three bedrooms are located on the second level, tile flooring throughout, new blinds, and a range were recently added to the home. Plus seller will allow a $7000 flooring allowance or towards closing cost. This won't last with rates dropping. Also, an inviting clubhouse with a gym and a swimming pool for all residents to enjoy. This property is a must-see! Square footage figures are provided as a courtesy estimate only. Buyer is advised to obtain an independent measurement.
Location
State UT
County Salt Lake
Area Wj; Sj; Rvrton; Herriman; Bingh
Zoning Single-Family
Rooms
Basement Slab
Interior
Interior Features Bath: Master, Closet: Walk-In
Heating Forced Air
Cooling Central Air
Flooring Tile
Fireplace false
Window Features Blinds
Appliance Portable Dishwasher, Microwave, Refrigerator
Exterior
Exterior Feature Sliding Glass Doors
Garage Spaces 1.0
Community Features Clubhouse
Utilities Available Natural Gas Connected, Electricity Connected, Sewer Connected, Sewer: Public, Water Connected
Amenities Available Clubhouse, Fitness Center, Playground, Pool, Sewer Paid, Trash, Water
View Y/N No
Roof Type Asphalt
Present Use Residential
Topography Corner Lot, Curb & Gutter, Road: Paved, Secluded Yard, Sidewalks, Sprinkler: Auto-Full
Total Parking Spaces 1
Private Pool true
Building
Lot Description Corner Lot, Curb & Gutter, Road: Paved, Secluded, Sidewalks, Sprinkler: Auto-Full
Faces North
Story 2
Sewer Sewer: Connected, Sewer: Public
Water Culinary
Structure Type Stucco
New Construction No
Construction Status Blt./Standing
Schools
Elementary Schools Mountain Shadows
Middle Schools West Hills
High Schools Copper Hills
School District Jordan
Others
HOA Name Trisha Noorda
HOA Fee Include Sewer,Trash,Water
Senior Community No
Tax ID 21-19-352-165
Ownership Agent Owned
Acceptable Financing Cash, Conventional, VA Loan
Horse Property No
Listing Terms Cash, Conventional, VA Loan
Financing Conventional
Read Less Info
Want to know what your home might be worth? Contact us for a FREE valuation!

Our team is ready to help you sell your home for the highest possible price ASAP
Bought with Real Broker, LLC
"My job is to find and attract mastery-based agents to the office, protect the culture, and make sure everyone is happy! "






