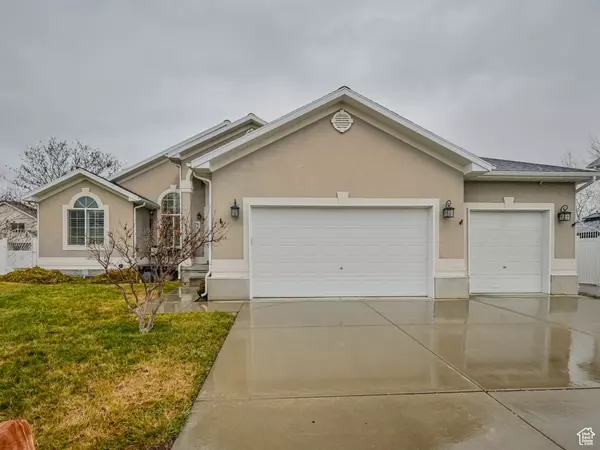$515,000
$515,000
For more information regarding the value of a property, please contact us for a free consultation.
5 Beds
3 Baths
2,596 SqFt
SOLD DATE : 03/06/2024
Key Details
Sold Price $515,000
Property Type Single Family Home
Sub Type Single Family Residence
Listing Status Sold
Purchase Type For Sale
Square Footage 2,596 sqft
Price per Sqft $198
Subdivision Villages At Stansbur
MLS Listing ID 1979935
Sold Date 03/06/24
Style Rambler/Ranch
Bedrooms 5
Full Baths 2
Three Quarter Bath 1
Construction Status Blt./Standing
HOA Y/N No
Abv Grd Liv Area 1,318
Year Built 1999
Annual Tax Amount $3,153
Lot Size 10,890 Sqft
Acres 0.25
Lot Dimensions 0.0x0.0x0.0
Property Description
OPEN HOUSE SAT 2/10- 12:00-3:00 pm. Looking for a 3 car garage with extras in Stansbury...... the garage features the following: newly insulated garage doors, gas heated, work bench, built in cabinets & shelving, ceiling fans, with a man door that walks out to the secured RV parking (automated gate). This home has been very well taken care of, it offers newer kitchen appliances with a gas range., 5 bedrooms, 3 bathrooms, central vacuum both shampoo and vacuum, partial basement kitchen, cedar closets, newer water heater, and a large family room in the basement. The back yard gives a little something special with an extra long covered patio, lights, wind charms (included), outdoor fans, drop down patio shades, fruit trees: Pear Tree, Cherry Tree, Peach Tree, Grape Vines, with a smart water controller for the sprinklers. You don't want miss this gem! Buyer and Buyers agent to verify all. Square footage figures are provided as a courtesy estimate only and were obtained from appraisal. Buyer is advised to obtain an independent measurement.
Location
State UT
County Tooele
Area Grantsville; Tooele; Erda; Stanp
Zoning Single-Family
Rooms
Basement Full
Primary Bedroom Level Floor: 1st
Master Bedroom Floor: 1st
Main Level Bedrooms 3
Interior
Interior Features Alarm: Fire, Alarm: Security, Bar: Wet, Bath: Master, Bath: Sep. Tub/Shower, Central Vacuum, Closet: Walk-In, Disposal, Floor Drains, Gas Log, Oven: Gas, Range: Gas, Range/Oven: Free Stdng., Vaulted Ceilings, Video Door Bell(s), Video Camera(s), Smart Thermostat(s)
Heating Forced Air, Gas: Central
Cooling Central Air
Flooring Carpet, Laminate, Tile
Fireplaces Number 1
Equipment Alarm System, Storage Shed(s), Window Coverings, Workbench
Fireplace true
Window Features Blinds,Drapes,Plantation Shutters
Appliance Ceiling Fan, Microwave, Range Hood, Water Softener Owned
Exterior
Exterior Feature Bay Box Windows, Double Pane Windows, Patio: Covered, Porch: Open, Secured Parking, Storm Doors
Garage Spaces 3.0
Utilities Available Natural Gas Connected, Electricity Connected, Sewer Connected, Sewer: Public, Water Connected
View Y/N Yes
View Mountain(s)
Roof Type Asphalt
Present Use Single Family
Topography Cul-de-Sac, Curb & Gutter, Fenced: Full, Road: Paved, Sidewalks, Sprinkler: Auto-Full, Terrain, Flat, View: Mountain
Porch Covered, Porch: Open
Total Parking Spaces 11
Private Pool false
Building
Lot Description Cul-De-Sac, Curb & Gutter, Fenced: Full, Road: Paved, Sidewalks, Sprinkler: Auto-Full, View: Mountain
Faces East
Story 2
Sewer Sewer: Connected, Sewer: Public
Water Culinary
Structure Type Aluminum,Asphalt,Stucco
New Construction No
Construction Status Blt./Standing
Schools
Elementary Schools Stansbury
Middle Schools Clarke N Johnsen
High Schools Stansbury
School District Tooele
Others
Senior Community No
Tax ID 12-030-0-0318
Security Features Fire Alarm,Security System
Acceptable Financing Cash, Conventional, FHA, VA Loan
Horse Property No
Listing Terms Cash, Conventional, FHA, VA Loan
Financing Cash
Read Less Info
Want to know what your home might be worth? Contact us for a FREE valuation!

Our team is ready to help you sell your home for the highest possible price ASAP
Bought with Real Broker, LLC
"My job is to find and attract mastery-based agents to the office, protect the culture, and make sure everyone is happy! "






