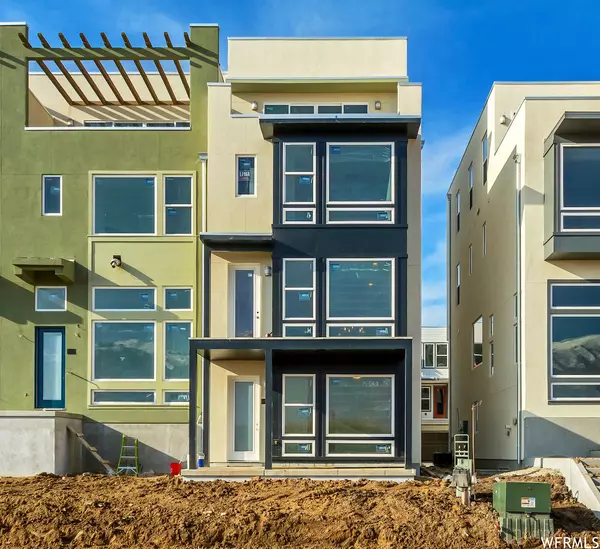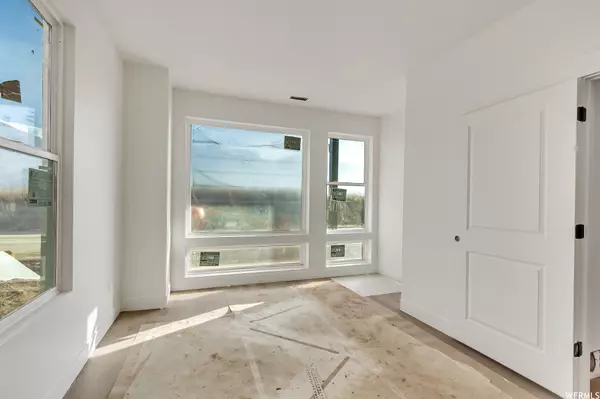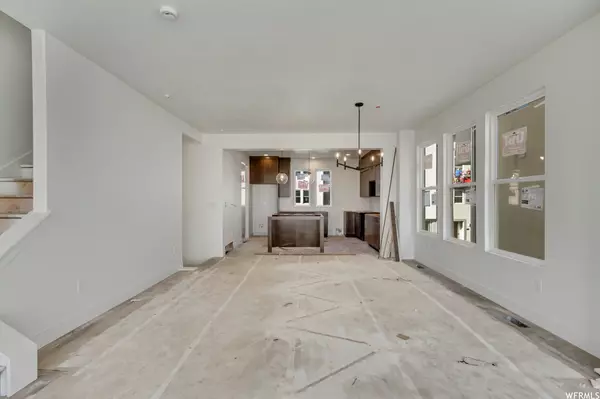$682,500
$688,568
0.9%For more information regarding the value of a property, please contact us for a free consultation.
3 Beds
3 Baths
2,791 SqFt
SOLD DATE : 02/29/2024
Key Details
Sold Price $682,500
Property Type Townhouse
Sub Type Townhouse
Listing Status Sold
Purchase Type For Sale
Square Footage 2,791 sqft
Price per Sqft $244
Subdivision Station Park
MLS Listing ID 1963071
Sold Date 02/29/24
Style Townhouse; Row-end
Bedrooms 3
Full Baths 2
Half Baths 1
Construction Status Und. Const.
HOA Fees $99/mo
HOA Y/N Yes
Abv Grd Liv Area 2,791
Year Built 2023
Annual Tax Amount $1
Lot Size 871 Sqft
Acres 0.02
Lot Dimensions 0.0x0.0x0.0
Property Description
Come see this beautiful contemporary floorpan with gorgeous outdoor living spaces. This beautiful home is designed with large windows and an open floor. Everything you need is in this modern townhome. This home includes quartz counter-tops, soft close cabinets, pendant lighting, 2 outdoor living spaces with a stunning roof top deck, and more! The Roof top deck is structurally engineered to support a hot tub, and pre-plumbed for a Wet Bar! This is the perfect home for lovers of fresh air and sunshine! Home is estimated to be complete in January 2024.
Location
State UT
County Davis
Area Bntfl; Nsl; Cntrvl; Wdx; Frmtn
Zoning Multi-Family
Direction Subdivision is NEW!! In maps put the address of 1525 W Burke Lane, Farmington 84025
Rooms
Basement Slab
Primary Bedroom Level Floor: 3rd
Master Bedroom Floor: 3rd
Interior
Interior Features Closet: Walk-In, Disposal, Range/Oven: Free Stdng., Smart Thermostat(s)
Heating Gas: Central
Cooling Central Air
Flooring Carpet, Tile
Fireplaces Number 1
Fireplaces Type Fireplace Equipment
Equipment Fireplace Equipment
Fireplace true
Window Features None
Appliance Ceiling Fan, Microwave
Laundry Electric Dryer Hookup
Exterior
Exterior Feature Balcony, Sliding Glass Doors, Patio: Open
Garage Spaces 2.0
Utilities Available Natural Gas Connected, Electricity Connected, Sewer Connected, Sewer: Public, Water Connected
Amenities Available Hiking Trails, Maintenance, Pets Permitted, Snow Removal
View Y/N Yes
View Mountain(s)
Present Use Residential
Topography Sprinkler: Auto-Full, Terrain, Flat, View: Mountain, Drip Irrigation: Auto-Full
Porch Patio: Open
Total Parking Spaces 4
Private Pool false
Building
Lot Description Sprinkler: Auto-Full, View: Mountain, Drip Irrigation: Auto-Full
Faces East
Story 4
Sewer Sewer: Connected, Sewer: Public
Water Culinary
Structure Type Composition,Concrete
New Construction Yes
Construction Status Und. Const.
Schools
Elementary Schools Canyon Creek
Middle Schools Farmington
High Schools Farmington
School District Davis
Others
HOA Name Red Rock HOA
HOA Fee Include Maintenance Grounds
Senior Community No
Tax ID 08-687-0184
Acceptable Financing Cash, Conventional, FHA
Horse Property No
Listing Terms Cash, Conventional, FHA
Financing Conventional
Read Less Info
Want to know what your home might be worth? Contact us for a FREE valuation!

Our team is ready to help you sell your home for the highest possible price ASAP
Bought with Jordan Real Estate LLC
"My job is to find and attract mastery-based agents to the office, protect the culture, and make sure everyone is happy! "






