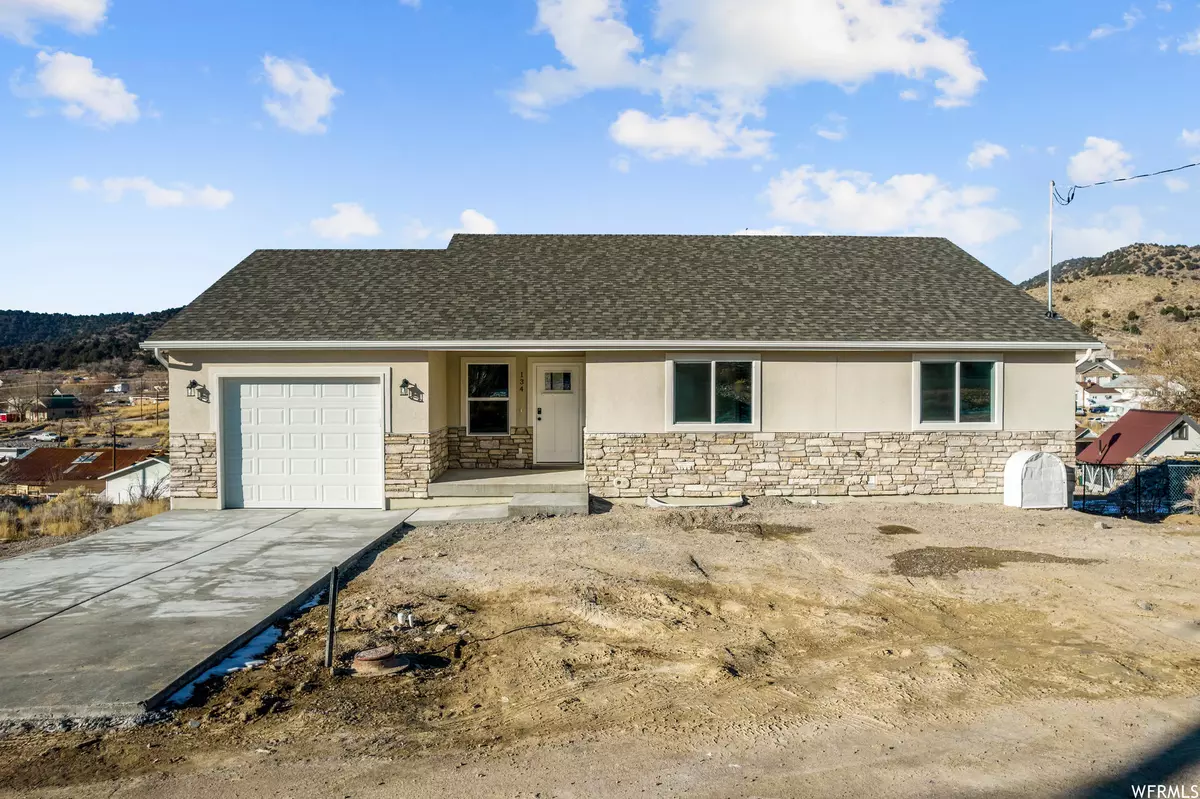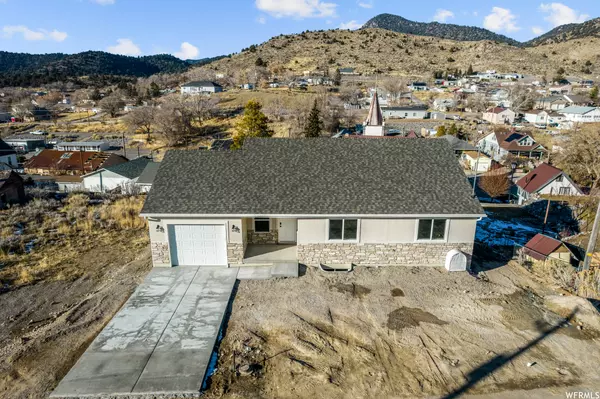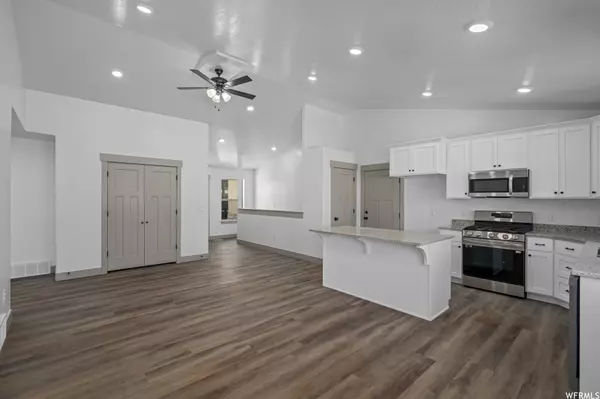$399,900
For more information regarding the value of a property, please contact us for a free consultation.
3 Beds
2 Baths
3,026 SqFt
SOLD DATE : 03/06/2024
Key Details
Property Type Single Family Home
Sub Type Single Family Residence
Listing Status Sold
Purchase Type For Sale
Square Footage 3,026 sqft
Price per Sqft $132
MLS Listing ID 1965878
Sold Date 03/06/24
Style Rambler/Ranch
Bedrooms 3
Full Baths 2
Construction Status Und. Const.
HOA Y/N No
Abv Grd Liv Area 1,480
Year Built 2023
Annual Tax Amount $1,800
Lot Size 5,662 Sqft
Acres 0.13
Lot Dimensions 75.0x75.0x75.0
Property Description
Get out of the smog and fog of the valley. Enjoy fresh Mountain Air in a small-town setting. This new home is move-in ready. The main floor has 3 bedrooms, and 2 full baths. The master suite has a soaker tub, a large 3'X7' tile shower, and walk-in closet. Custom kitchen, with white cabinets, granite countertops, two pantries and Gas range. Stackable laundry, and appliances provided. 28' deep garage with a total of 410 square feet. Private backyard. The basement has a full walkout. Cold storage, and deep windows. The basement is plumbed for an accessory apartment with a kitchen, 3 bedrooms, laundry room, and 2 baths including a master bath.
Location
State UT
County Juab
Area Wendover; Trout Crk; Eureka
Zoning Single-Family
Rooms
Basement Walk-Out Access
Primary Bedroom Level Floor: 1st
Master Bedroom Floor: 1st
Main Level Bedrooms 3
Interior
Interior Features Closet: Walk-In, Disposal, Floor Drains, Range: Gas, Range/Oven: Free Stdng., Vaulted Ceilings
Cooling Central Air
Flooring Carpet, Laminate
Fireplace false
Appliance Dryer, Range Hood, Washer
Laundry Electric Dryer Hookup
Exterior
Exterior Feature Balcony, Basement Entrance, Double Pane Windows, Entry (Foyer), Walkout, Patio: Open
Garage Spaces 1.0
Utilities Available Natural Gas Connected, Electricity Connected, Sewer Connected, Water Connected
View Y/N Yes
View Mountain(s)
Roof Type Asphalt
Present Use Single Family
Topography Fenced: Part, Road: Paved, Secluded Yard, Terrain: Grad Slope, View: Mountain
Accessibility Accessible Doors, Accessible Hallway(s), Accessible Electrical and Environmental Controls
Porch Patio: Open
Total Parking Spaces 3
Private Pool false
Building
Lot Description Fenced: Part, Road: Paved, Secluded, Terrain: Grad Slope, View: Mountain
Faces South
Story 2
Sewer Sewer: Connected
Water Culinary
Structure Type Asphalt,Stone,Stucco
New Construction Yes
Construction Status Und. Const.
Schools
Elementary Schools None/Other
Middle Schools Juab
High Schools Juab
School District Juab
Others
Senior Community No
Tax ID XE00-4690
Ownership Agent Owned
Acceptable Financing Cash, Conventional, FHA, USDA Rural Development
Horse Property No
Listing Terms Cash, Conventional, FHA, USDA Rural Development
Financing FHA
Read Less Info
Want to know what your home might be worth? Contact us for a FREE valuation!

Our team is ready to help you sell your home for the highest possible price ASAP
Bought with Presidio Real Estate
"My job is to find and attract mastery-based agents to the office, protect the culture, and make sure everyone is happy! "






