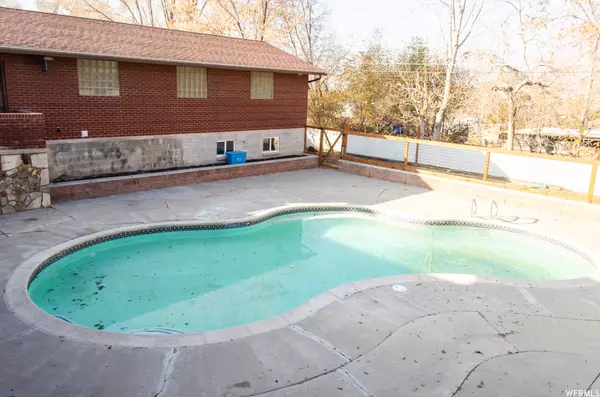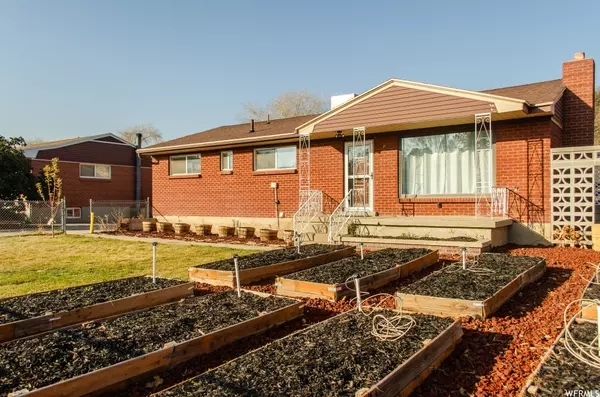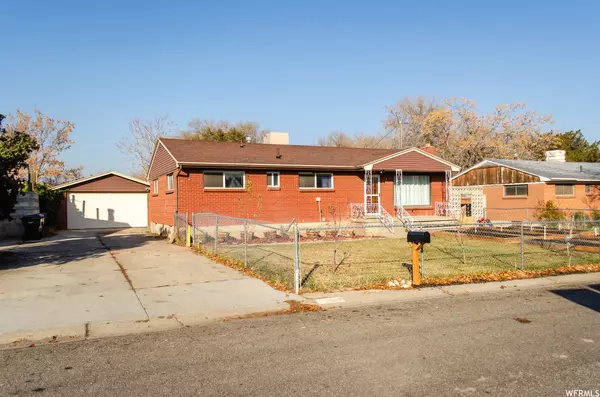$550,000
$550,000
For more information regarding the value of a property, please contact us for a free consultation.
5 Beds
3 Baths
2,538 SqFt
SOLD DATE : 02/27/2024
Key Details
Sold Price $550,000
Property Type Single Family Home
Sub Type Single Family Residence
Listing Status Sold
Purchase Type For Sale
Square Footage 2,538 sqft
Price per Sqft $216
Subdivision Amanda Acres
MLS Listing ID 1973891
Sold Date 02/27/24
Style Rambler/Ranch
Bedrooms 5
Full Baths 2
Three Quarter Bath 1
Construction Status Blt./Standing
HOA Y/N No
Abv Grd Liv Area 1,269
Year Built 1958
Annual Tax Amount $2,956
Lot Size 10,454 Sqft
Acres 0.24
Lot Dimensions 0.0x0.0x0.0
Property Description
POOL, DETACHED OFFICE, MOTHER-IN-LAW APARTMENT, 6 CAR GARAGE! This home has been completely updated over the last 3 years. NEW cabinets, waterfall marble countertops, SS appliances, updated lighting, luxury wood-like LVP, and lush carpets. NEW furnace and A/C unit! Upstairs and basement both have separate entrances, individual laundry units, and kitchens!. MASSIVE GARAGE with oil pit! IN-GROUND POOL has NEW heater, pump, and filter! Office space detached from home! Owner/Agent.
Location
State UT
County Salt Lake
Area Magna; Taylrsvl; Wvc; Slc
Zoning Single-Family
Rooms
Basement Entrance, Full, Walk-Out Access
Main Level Bedrooms 3
Interior
Interior Features Basement Apartment, Bath: Master, Den/Office, Kitchen: Second, Kitchen: Updated, Mother-in-Law Apt., Oven: Gas, Granite Countertops
Heating Gas: Central
Cooling Central Air
Flooring Carpet, Tile, Vinyl
Fireplace false
Window Features Blinds
Appliance Portable Dishwasher, Dryer, Microwave, Refrigerator, Washer
Exterior
Exterior Feature Basement Entrance, Deck; Covered, Double Pane Windows, Out Buildings, Lighting, Sliding Glass Doors, Walkout
Garage Spaces 6.0
Pool Heated, In Ground
Utilities Available Natural Gas Connected, Electricity Connected, Sewer Connected, Water Connected
View Y/N Yes
View Mountain(s)
Roof Type Asphalt
Present Use Single Family
Topography Curb & Gutter, Fenced: Full, Sprinkler: Auto-Full, View: Mountain
Total Parking Spaces 18
Private Pool true
Building
Lot Description Curb & Gutter, Fenced: Full, Sprinkler: Auto-Full, View: Mountain
Story 2
Sewer Sewer: Connected
Water Culinary
Structure Type Brick
New Construction No
Construction Status Blt./Standing
Schools
Elementary Schools Jackling
Middle Schools John F. Kennedy
High Schools Hunter
School District Granite
Others
Senior Community No
Tax ID 14-36-302-004
Ownership Agent Owned
Acceptable Financing Cash, Conventional, FHA, VA Loan
Horse Property No
Listing Terms Cash, Conventional, FHA, VA Loan
Financing FHA
Read Less Info
Want to know what your home might be worth? Contact us for a FREE valuation!

Our team is ready to help you sell your home for the highest possible price ASAP
Bought with Prime Real Estate Experts, LLC
"My job is to find and attract mastery-based agents to the office, protect the culture, and make sure everyone is happy! "






