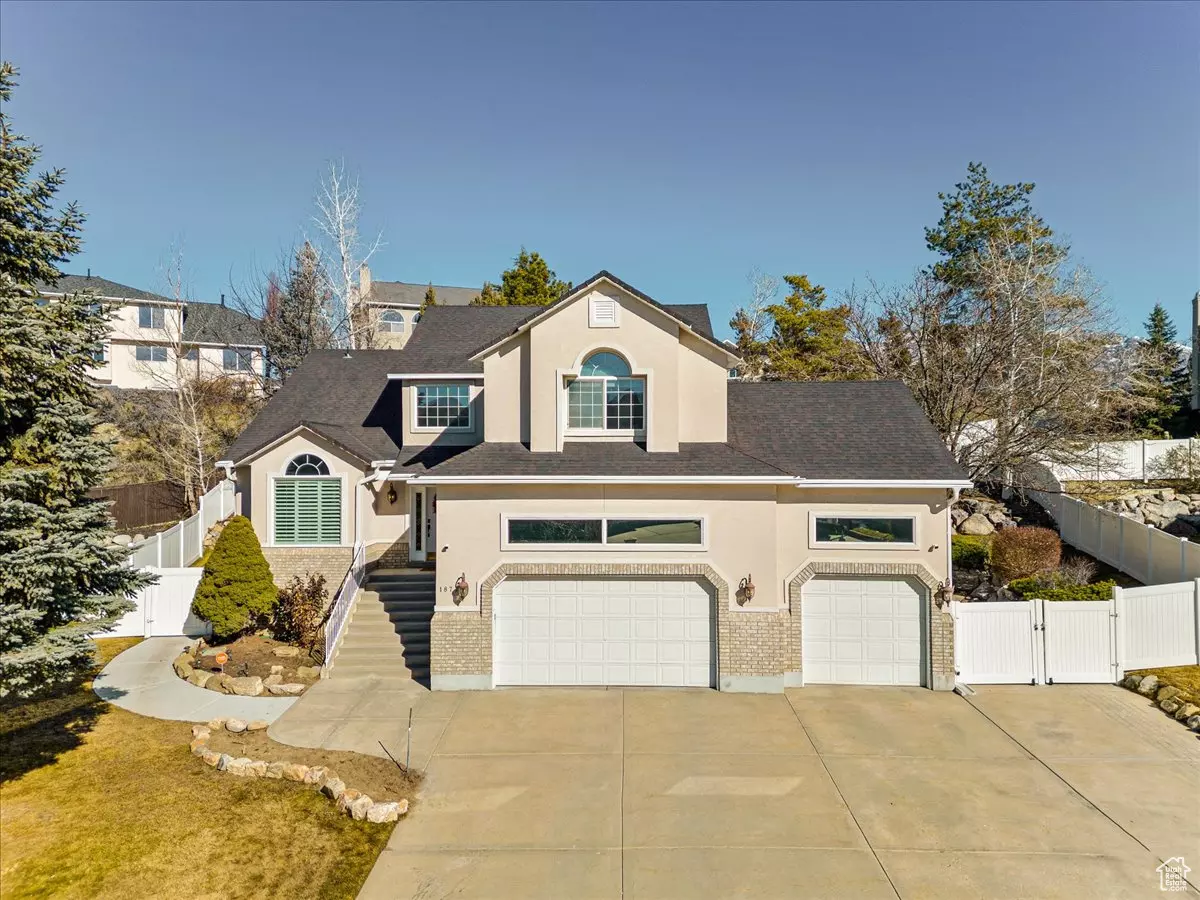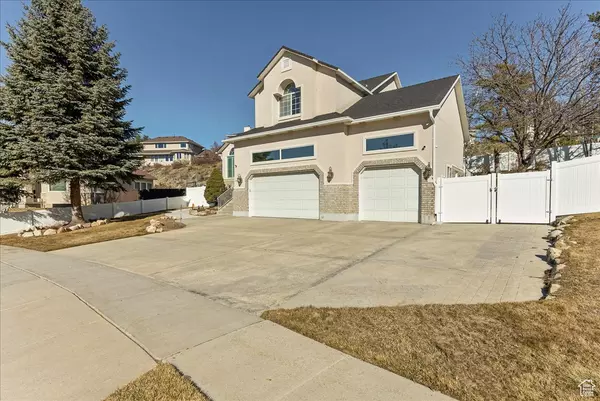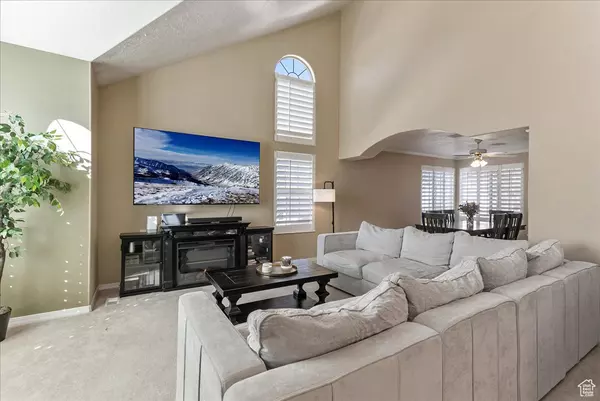$810,000
$800,000
1.3%For more information regarding the value of a property, please contact us for a free consultation.
5 Beds
4 Baths
3,610 SqFt
SOLD DATE : 03/04/2024
Key Details
Sold Price $810,000
Property Type Single Family Home
Sub Type Single Family Residence
Listing Status Sold
Purchase Type For Sale
Square Footage 3,610 sqft
Price per Sqft $224
Subdivision Meadows
MLS Listing ID 1978495
Sold Date 03/04/24
Style Stories: 2
Bedrooms 5
Full Baths 2
Half Baths 1
Three Quarter Bath 1
Construction Status Blt./Standing
HOA Y/N No
Abv Grd Liv Area 2,436
Year Built 1992
Annual Tax Amount $3,761
Lot Size 10,454 Sqft
Acres 0.24
Lot Dimensions 0.0x0.0x0.0
Property Description
***MULTIPLE OFFERS RECEIVED; PLEASE SUBMIT HIGHEST AND BEST BY 2/3 at 6:00pm*** Experience the essence of Utah's mountainside living in this rare listing where you'll bask in the magnificence of Alta View's remarkable rocky mountains. Nestled within a private loop, your new home awaits. Your sanctuary includes vibrant mature pines and other native trees to complete this perfect ambiance. Entering into the home's Great Room, you'll feel the abundant glow of natural light entering through the well-placed windows. Cozy fireplaces on both the main and lower level complete your space for entertaining loved ones. Enjoy the comfort of multiple living spaces and a spacious master bedroom, fully equipped with a five-piece ensuite bathroom and walk-in closet. Prepare to host amazing gatherings on your spacious backyard deck with the mountainous scenery behind you. The fully finished basement may even serve you as a mother-in-law apartment with a separate private entrance. Your new roof is less than five years replaced, and the RV pad has a removeable post for convenient storage access. In Alta View, you are conveniently located minutes away from shopping, entertainment, and some of the world's best ski resorts! All information is provided as a courtesy; Buyer to verify all.
Location
State UT
County Salt Lake
Area Sandy; Alta; Snowbd; Granite
Zoning Single-Family
Rooms
Basement Full, Walk-Out Access
Primary Bedroom Level Floor: 2nd
Master Bedroom Floor: 2nd
Interior
Interior Features Alarm: Security, Bath: Master, Bath: Sep. Tub/Shower, Central Vacuum, Closet: Walk-In, Den/Office, French Doors, Gas Log, Great Room, Intercom, Jetted Tub, Oven: Wall, Range: Countertop, Vaulted Ceilings
Heating Gas: Central
Cooling Central Air
Flooring Carpet, Hardwood, Tile
Fireplaces Number 2
Equipment Window Coverings, Workbench
Fireplace true
Window Features Blinds,Full,Plantation Shutters
Appliance Ceiling Fan, Trash Compactor, Microwave, Range Hood
Laundry Electric Dryer Hookup, Gas Dryer Hookup
Exterior
Exterior Feature Bay Box Windows, Double Pane Windows, Lighting, Porch: Open, Skylights, Walkout, Patio: Open
Garage Spaces 3.0
Utilities Available Natural Gas Connected, Electricity Connected, Sewer Connected, Sewer: Public, Water Connected
View Y/N Yes
View Mountain(s)
Roof Type Asphalt
Present Use Single Family
Topography Curb & Gutter, Fenced: Full, Road: Paved, Secluded Yard, Sidewalks, Sprinkler: Auto-Full, Terrain: Grad Slope, View: Mountain
Accessibility Grip-Accessible Features
Porch Porch: Open, Patio: Open
Total Parking Spaces 7
Private Pool false
Building
Lot Description Curb & Gutter, Fenced: Full, Road: Paved, Secluded, Sidewalks, Sprinkler: Auto-Full, Terrain: Grad Slope, View: Mountain
Faces Southwest
Story 3
Sewer Sewer: Connected, Sewer: Public
Water Culinary
Structure Type Brick,Stucco
New Construction No
Construction Status Blt./Standing
Schools
Elementary Schools Silver Mesa
Middle Schools Albion
High Schools Brighton
School District Canyons
Others
Senior Community No
Tax ID 28-04-230-003
Security Features Security System
Acceptable Financing Cash, Conventional, FHA, VA Loan
Horse Property No
Listing Terms Cash, Conventional, FHA, VA Loan
Financing VA
Read Less Info
Want to know what your home might be worth? Contact us for a FREE valuation!

Our team is ready to help you sell your home for the highest possible price ASAP
Bought with Wise Choice Real Estate (Central)
"My job is to find and attract mastery-based agents to the office, protect the culture, and make sure everyone is happy! "






