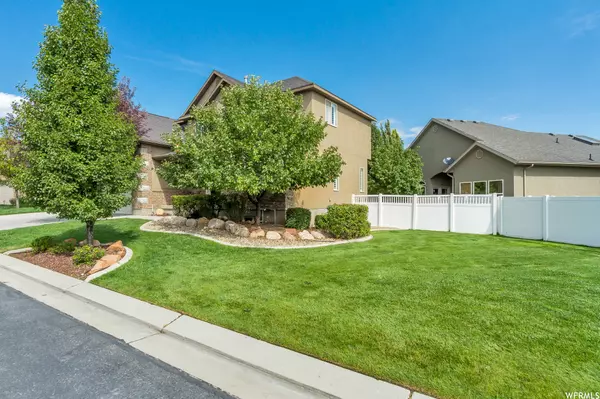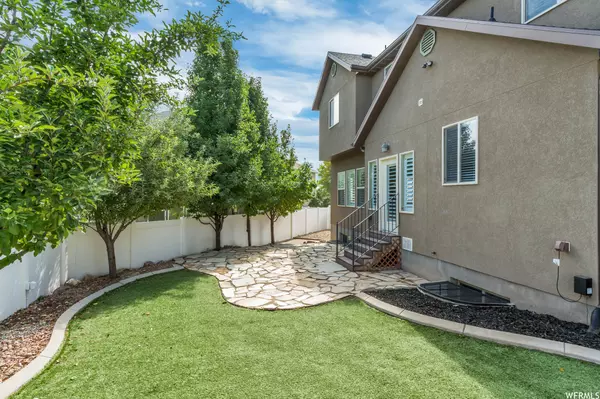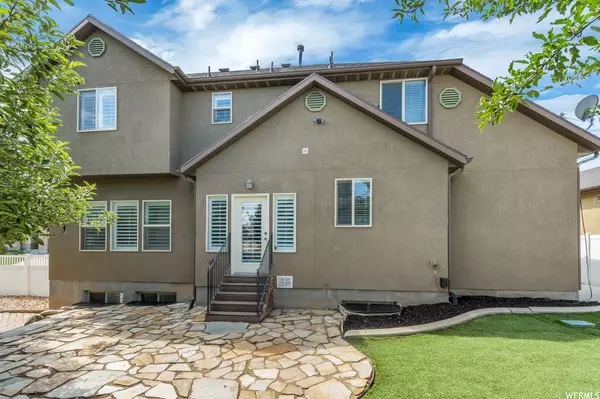$684,900
For more information regarding the value of a property, please contact us for a free consultation.
5 Beds
4 Baths
3,083 SqFt
SOLD DATE : 03/01/2024
Key Details
Property Type Single Family Home
Sub Type Single Family Residence
Listing Status Sold
Purchase Type For Sale
Square Footage 3,083 sqft
Price per Sqft $217
Subdivision Sand Dunes
MLS Listing ID 1896765
Sold Date 03/01/24
Style Stories: 2
Bedrooms 5
Full Baths 3
Half Baths 1
Construction Status Blt./Standing
HOA Fees $35/mo
HOA Y/N Yes
Abv Grd Liv Area 2,021
Year Built 2005
Annual Tax Amount $3,249
Lot Size 3,484 Sqft
Acres 0.08
Lot Dimensions 0.0x0.0x0.0
Property Description
Welcome Home to this unique and beautifully upgraded and fully finished home in South Jordan with lots of custom touches. Spacious and beautifully landscaped fenced yard and 3 car tandem garage for starters! This home checks all the boxes even down to its great location. Walk in to find a beautiful 2 story entry and front room with gorgeous built in bookcases. Head to the spacious great room and admire the plantation shutters, natural light, dark cabinets, granite countertops, gas range and walk in pantry. Enjoy the practical mudroom and nearby half bath as you head out to your 3 car tandem garage with storage loft. Head outside to your fully fenced backyard complete with upgraded turf and flagstone pavers with an additional patio and pergola to enjoy. Upstairs you will enjoy a beautiful Owner's Suite complete with vaulted ceilings, gas fireplace, spacious closet with custom organizers, custom and beautiful bathroom with private water closet, dual vanity and spacious shower. Nearby you will love the convenience of the laundry room and 2 bedrooms and bathroom with granite and beautiful tile. All of these bedrooms have plantation shutters and a neutral palette as well. Don't miss the little play nook off the front bedroom. Too cute! Head to the fully finished basement to find 2 additional bedrooms and a bathroom as well as a spacious flex room/family room. This home has many spaces and options to make it your own. You will also love the convenient location with lots of dining and retail locations and parks and more. Don't miss out on this home!
Location
State UT
County Salt Lake
Area Wj; Sj; Rvrton; Herriman; Bingh
Zoning Single-Family
Rooms
Basement Full
Primary Bedroom Level Floor: 2nd
Master Bedroom Floor: 2nd
Interior
Interior Features Bath: Master, Closet: Walk-In, Den/Office, Disposal, French Doors, Range: Gas, Range/Oven: Free Stdng., Vaulted Ceilings, Granite Countertops
Heating Forced Air, Gas: Central
Cooling Central Air
Flooring Carpet, Laminate, Tile
Fireplaces Number 1
Fireplaces Type Insert
Equipment Fireplace Insert, Window Coverings
Fireplace true
Window Features Blinds,Plantation Shutters
Appliance Ceiling Fan, Portable Dishwasher, Dryer, Microwave, Refrigerator, Washer
Laundry Electric Dryer Hookup
Exterior
Exterior Feature Double Pane Windows, Entry (Foyer), Patio: Open
Garage Spaces 3.0
Utilities Available Natural Gas Connected, Electricity Connected, Sewer Connected, Water Connected
View Y/N No
Roof Type Asphalt
Present Use Single Family
Topography Curb & Gutter, Fenced: Full, Sprinkler: Auto-Full, Terrain, Flat, Drip Irrigation: Auto-Full
Porch Patio: Open
Total Parking Spaces 6
Private Pool false
Building
Lot Description Curb & Gutter, Fenced: Full, Sprinkler: Auto-Full, Drip Irrigation: Auto-Full
Faces South
Story 3
Sewer Sewer: Connected
Water Culinary
Structure Type Asphalt,Brick,Stucco
New Construction No
Construction Status Blt./Standing
Schools
Elementary Schools Eastlake
Middle Schools Elk Ridge
High Schools Bingham
School District Jordan
Others
HOA Name Property Management Syst.
Senior Community No
Tax ID 27-17-301-048
Acceptable Financing Cash, Conventional, FHA, VA Loan
Horse Property No
Listing Terms Cash, Conventional, FHA, VA Loan
Financing Conventional
Read Less Info
Want to know what your home might be worth? Contact us for a FREE valuation!

Our team is ready to help you sell your home for the highest possible price ASAP
Bought with Realtypath LLC (South Valley)
"My job is to find and attract mastery-based agents to the office, protect the culture, and make sure everyone is happy! "






