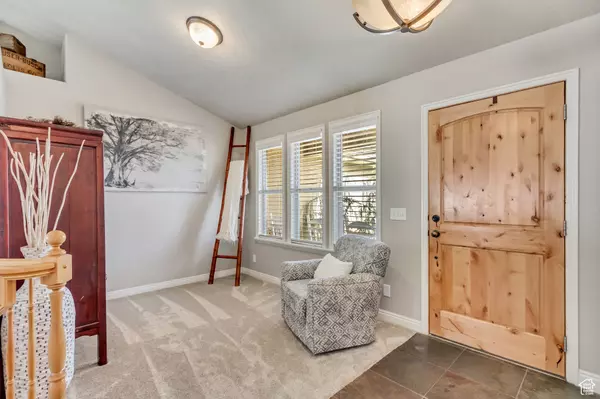$739,000
For more information regarding the value of a property, please contact us for a free consultation.
5 Beds
4 Baths
3,224 SqFt
SOLD DATE : 02/29/2024
Key Details
Property Type Single Family Home
Sub Type Single Family Residence
Listing Status Sold
Purchase Type For Sale
Square Footage 3,224 sqft
Price per Sqft $220
Subdivision Sunstone Village
MLS Listing ID 1981160
Sold Date 02/29/24
Style Rambler/Ranch
Bedrooms 5
Full Baths 3
Half Baths 1
Construction Status Blt./Standing
HOA Y/N No
Abv Grd Liv Area 3,224
Year Built 2003
Annual Tax Amount $3,351
Lot Size 10,018 Sqft
Acres 0.23
Lot Dimensions 0.0x0.0x0.0
Property Description
Welcome to this beautifully appointed residence, nestled in a serene neighborhood that is close to shopping, dining and highway access. This expansive 5-bedroom, 3.5-bath home boasts vaulted ceilings that create an airy and inviting atmosphere from the moment you step inside. An elegant formal living room greets visitors, showcasing the new plush carpet that extends throughout the home. The kitchen is a chef's delight featuring granite, large island, stainless appliances and knotty alder cabinets that provide an abundance of storage and exude timeless style. Each bedroom is a private retreat, promising rest and relaxation. The tranquil master suite features an en-suite bathroom with separate shower and tub, offering a daily escape after a long day. The heart of this home is its fully finished basement, meticulously remodeled. The space has been completely transformed, taken down to the studs and artfully rebuilt to include a state-of-the-art movie room. Here, the Dolby 5.1 surround sound system with embedded speakers is perfect for movie nights and entertaining guests. For those who work from home, the versatile den offers the perfect space to be converted into an office, gym, or craft room, complete with a convenient wet bar. The laundry room is upgraded to ease your daily routine, fitted with ample cabinets for organization. The oversized 3-car garage is both extra deep and extra wide, providing ample space for vehicles, storage, or work area and comes with an electric car outlet, affirming this home's modern amenities. Step outside to the large lot, where you have abundant space for outdoor activities, gardening, or simply enjoying the bliss of your private domain. The walkout basement leads to a backyard designed for both leisure and entertainment. The basement bedroom that offers the walk-out is plumbed for a salon or could be converted into a kitchen to make a mother-in-law apt. Additional practical features include newer AC unit and water heater. This remarkable home strikes the perfect balance between elegance and practicality, making it a haven for families. Don't miss the opportunity to own this turn-key property a place where memories are waiting to be made. The 3rd bedroom upstairs is being used for a closet and sellers will convert back for buyers if needed.
Location
State UT
County Salt Lake
Area Wj; Sj; Rvrton; Herriman; Bingh
Zoning Single-Family
Rooms
Basement Full
Primary Bedroom Level Floor: 1st, Floor: 2nd
Master Bedroom Floor: 1st, Floor: 2nd
Main Level Bedrooms 2
Interior
Interior Features Bar: Wet, Bath: Master, Bath: Sep. Tub/Shower, Closet: Walk-In, Den/Office, Disposal, Floor Drains, French Doors, Gas Log, Great Room, Jetted Tub, Range/Oven: Free Stdng., Vaulted Ceilings, Granite Countertops, Video Door Bell(s), Video Camera(s)
Cooling Central Air
Flooring Carpet, Tile, Slate
Fireplaces Number 1
Equipment Basketball Standard, Window Coverings
Fireplace true
Window Features Blinds,Full
Appliance Ceiling Fan, Microwave, Range Hood, Refrigerator
Laundry Electric Dryer Hookup
Exterior
Exterior Feature Basement Entrance, Bay Box Windows, Double Pane Windows, Entry (Foyer), Lighting, Walkout, Patio: Open
Garage Spaces 3.0
Utilities Available Natural Gas Connected, Electricity Connected, Sewer Connected, Sewer: Public, Water Connected
View Y/N Yes
View Mountain(s)
Roof Type Asphalt
Present Use Single Family
Topography Curb & Gutter, Fenced: Full, Road: Paved, Sidewalks, Sprinkler: Auto-Full, Terrain, Flat, View: Mountain
Accessibility Single Level Living
Porch Patio: Open
Total Parking Spaces 16
Private Pool false
Building
Lot Description Curb & Gutter, Fenced: Full, Road: Paved, Sidewalks, Sprinkler: Auto-Full, View: Mountain
Faces East
Story 2
Sewer Sewer: Connected, Sewer: Public
Water Culinary
Structure Type Stone,Stucco
New Construction No
Construction Status Blt./Standing
Schools
Elementary Schools Bastian
High Schools Herriman
School District Jordan
Others
Senior Community No
Tax ID 26-23-451-026
Acceptable Financing Cash, Conventional, FHA, VA Loan
Horse Property No
Listing Terms Cash, Conventional, FHA, VA Loan
Financing Cash
Read Less Info
Want to know what your home might be worth? Contact us for a FREE valuation!

Our team is ready to help you sell your home for the highest possible price ASAP
Bought with Rocky Mountain Realty
"My job is to find and attract mastery-based agents to the office, protect the culture, and make sure everyone is happy! "






