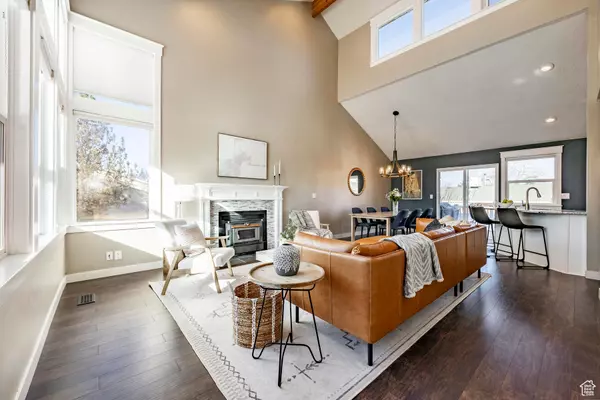$760,000
$748,000
1.6%For more information regarding the value of a property, please contact us for a free consultation.
5 Beds
3 Baths
2,783 SqFt
SOLD DATE : 02/28/2024
Key Details
Sold Price $760,000
Property Type Single Family Home
Sub Type Single Family Residence
Listing Status Sold
Purchase Type For Sale
Square Footage 2,783 sqft
Price per Sqft $273
Subdivision Alta Heights
MLS Listing ID 1978489
Sold Date 02/28/24
Style Stories: 2
Bedrooms 5
Full Baths 2
Three Quarter Bath 1
Construction Status Blt./Standing
HOA Y/N No
Abv Grd Liv Area 1,771
Year Built 1985
Annual Tax Amount $3,257
Lot Size 7,840 Sqft
Acres 0.18
Lot Dimensions 0.0x0.0x0.0
Property Description
Welcome home to 1277 Alta Heights, a Sandy 2-story with expansive vaulted ceilings that greet you as you enter the home. The ample windows let the light flow in this open floor plan. The kitchen is crisp & white with stainless steel appliances and granite countertops. Exit to the deck right off the dining area so you can entertain & BBQ with a seamless indoor/outdoor space. The primary bedroom is on the main level with double closets and pretty corner windows. The new master bath impresses with a double vanity, a stunning marble tile accent wall, stand alone soaking tub, niche for soaps and new tile flooring, creating a spa-like retreat. The lower level has a mother-in-law apartment option with a separate entrance or another kitchen to prep & make popcorn for movies in the family room. Other features include: new waterproof laminate flooring on the main and second level (ensuring both durability and style), new furnace & air conditioning, new shared fence (2022), new trim and baseboards throughout the main and second levels. This home has been thoughtfully upgraded with modern conveniences, like many new light switches & outlets, from the Nest Smart thermostat and a Google Smart Home system. Take advantage of nearby trails and parks in Sandy & Draper and the shops and eateries too. Access to Salt Lake International Airport, Big & Little Cottonwood Canyons where you can hike, bike & ski.
Location
State UT
County Salt Lake
Area Sandy; Draper; Granite; Wht Cty
Zoning Single-Family
Rooms
Basement Entrance, Full
Primary Bedroom Level Floor: 1st
Master Bedroom Floor: 1st
Main Level Bedrooms 1
Interior
Interior Features Alarm: Fire, Basement Apartment, Bath: Master, Bath: Sep. Tub/Shower, Closet: Walk-In, Disposal, Floor Drains, Great Room, Kitchen: Second, Mother-in-Law Apt., Oven: Gas, Range: Gas, Range/Oven: Free Stdng., Vaulted Ceilings, Granite Countertops, Video Door Bell(s), Smart Thermostat(s)
Heating Forced Air, Gas: Central
Cooling Central Air
Flooring Carpet, Hardwood, Laminate, Tile
Fireplaces Number 1
Equipment Storage Shed(s), Window Coverings, Wood Stove, Workbench
Fireplace true
Window Features Blinds
Appliance Ceiling Fan, Dryer, Microwave, Range Hood, Refrigerator, Washer
Laundry Electric Dryer Hookup, Gas Dryer Hookup
Exterior
Exterior Feature Basement Entrance, Double Pane Windows, Lighting, Porch: Open, Sliding Glass Doors, Storm Doors, Walkout, Patio: Open
Garage Spaces 2.0
Utilities Available Natural Gas Connected, Electricity Connected, Sewer Connected, Sewer: Public, Water Connected
View Y/N Yes
View Mountain(s)
Roof Type Asphalt
Present Use Single Family
Topography Curb & Gutter, Fenced: Full, Road: Paved, Sidewalks, Sprinkler: Auto-Full, Terrain, Flat, View: Mountain
Porch Porch: Open, Patio: Open
Total Parking Spaces 5
Private Pool false
Building
Lot Description Curb & Gutter, Fenced: Full, Road: Paved, Sidewalks, Sprinkler: Auto-Full, View: Mountain
Faces South
Story 3
Sewer Sewer: Connected, Sewer: Public
Water Culinary
Structure Type Aluminum,Stone,Stucco
New Construction No
Construction Status Blt./Standing
Schools
Elementary Schools Altara
Middle Schools Indian Hills
High Schools Alta
School District Canyons
Others
Senior Community No
Tax ID 28-20-228-030
Security Features Fire Alarm
Acceptable Financing Cash, Conventional, VA Loan
Horse Property No
Listing Terms Cash, Conventional, VA Loan
Financing Conventional
Read Less Info
Want to know what your home might be worth? Contact us for a FREE valuation!

Our team is ready to help you sell your home for the highest possible price ASAP
Bought with EXP Realty, LLC (Park City)
"My job is to find and attract mastery-based agents to the office, protect the culture, and make sure everyone is happy! "






