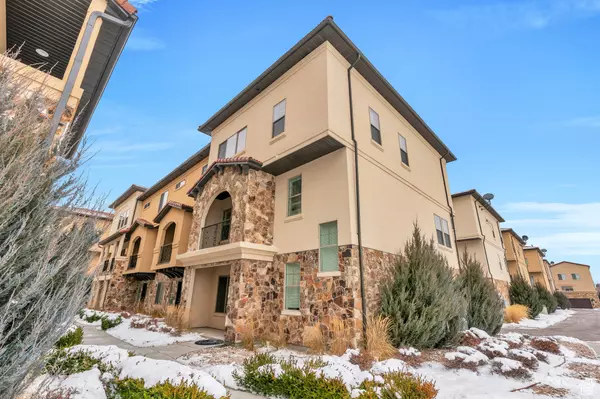$470,000
$470,000
For more information regarding the value of a property, please contact us for a free consultation.
3 Beds
3 Baths
2,028 SqFt
SOLD DATE : 02/28/2024
Key Details
Sold Price $470,000
Property Type Townhouse
Sub Type Townhouse
Listing Status Sold
Purchase Type For Sale
Square Footage 2,028 sqft
Price per Sqft $231
Subdivision Toscana
MLS Listing ID 1974785
Sold Date 02/28/24
Style Townhouse; Row-end
Bedrooms 3
Full Baths 2
Half Baths 1
Construction Status Blt./Standing
HOA Fees $250/mo
HOA Y/N Yes
Abv Grd Liv Area 2,028
Year Built 2016
Annual Tax Amount $1,798
Lot Size 871 Sqft
Acres 0.02
Lot Dimensions 0.0x0.0x0.0
Property Description
OPEN HOUSE this Saturday Feb 3rd @ 11-1pm. WOW come check out the nicest unit in Toscana! Extremely well cared for. Brand new carpet and paint. Upgraded kitchen cabinetry, backsplash, quartz countertops, laminate floors. Garage floor was just EPOXIED on Jan 15th. Plumbing fixture upgrades throughout. Turn key ready! Expanded/ wider 2 car garage! Space for a small workshop or toys. Great layout with the bedrooms all upstairs and bonus den/ office on main floor. Walk-in closet in each bedroom. Fantastic location in Highland right next to the city offices and Timpanogos Hwy. Easy access to schools, restaurants, shopping, the I-15 freeway, and American Fork Canyon. Come see it while it's still here!
Location
State UT
County Utah
Area Am Fork; Hlnd; Lehi; Saratog.
Zoning Single-Family
Rooms
Basement None, Slab
Primary Bedroom Level Floor: 3rd
Master Bedroom Floor: 3rd
Interior
Interior Features Bath: Master, Closet: Walk-In, Den/Office, Great Room, Kitchen: Updated
Heating Gas: Central
Cooling Central Air
Flooring Carpet, Laminate, Tile
Equipment Window Coverings
Fireplace false
Window Features Blinds
Appliance Portable Dishwasher, Refrigerator
Exterior
Exterior Feature Balcony, Double Pane Windows
Garage Spaces 2.0
Community Features Clubhouse
Utilities Available Natural Gas Connected, Electricity Connected, Sewer Connected, Sewer: Public, Water Connected
Amenities Available Barbecue, Clubhouse, Fire Pit, Gated, Fitness Center, Insurance, Maintenance, Pets Permitted, Playground, Pool, Snow Removal, Spa/Hot Tub
View Y/N Yes
View Mountain(s)
Roof Type Asphalt
Present Use Residential
Topography Corner Lot, View: Mountain
Total Parking Spaces 2
Private Pool false
Building
Lot Description Corner Lot, View: Mountain
Story 3
Sewer Sewer: Connected, Sewer: Public
Water Culinary
Structure Type Stone,Stucco
New Construction No
Construction Status Blt./Standing
Schools
Elementary Schools Highland
Middle Schools Mt Ridge
High Schools Lone Peak
School District Alpine
Others
HOA Name K&R Premier
HOA Fee Include Insurance,Maintenance Grounds
Senior Community No
Tax ID 53-526-0127
Acceptable Financing Cash, Conventional, Exchange, FHA, VA Loan
Horse Property No
Listing Terms Cash, Conventional, Exchange, FHA, VA Loan
Financing FHA
Read Less Info
Want to know what your home might be worth? Contact us for a FREE valuation!

Our team is ready to help you sell your home for the highest possible price ASAP
Bought with Realtypath LLC (Elite)
"My job is to find and attract mastery-based agents to the office, protect the culture, and make sure everyone is happy! "






