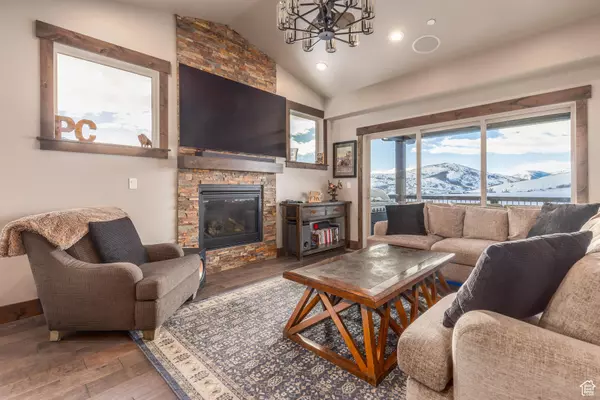$1,275,000
$1,325,000
3.8%For more information regarding the value of a property, please contact us for a free consultation.
3 Beds
4 Baths
2,622 SqFt
SOLD DATE : 02/21/2024
Key Details
Sold Price $1,275,000
Property Type Townhouse
Sub Type Townhouse
Listing Status Sold
Purchase Type For Sale
Square Footage 2,622 sqft
Price per Sqft $486
Subdivision Iroquois
MLS Listing ID 1976610
Sold Date 02/21/24
Style Townhouse; Row-end
Bedrooms 3
Full Baths 3
Half Baths 1
Construction Status Blt./Standing
HOA Fees $573/mo
HOA Y/N Yes
Abv Grd Liv Area 1,311
Year Built 2016
Annual Tax Amount $6,123
Lot Size 1,306 Sqft
Acres 0.03
Lot Dimensions 0.0x0.0x0.0
Property Description
Enjoy the privacy of a single family home with all the conveniences of townhome living. Begin your day in the serenity of your private townhome in Black Rock Ridge, greeted by commanding views of Bald Mountain, the newly expanded Deer Valley Terrain, and Park City Mountain Resort. Embark on a morning hike or mountain bike ride along the trail system just steps from your front door, immersing yourself in the natural beauty that envelops your home. As the day unfolds, you'll have many adventures to choose from at your fingertips: drive 8 minutes to Park City for a day of skiing or socializing with friends, venture to the Uinta National Forest for a peaceful connection with nature, or even head out of town from Salt Lake International Airport only 35 minutes away. Whichever you should choose, you will be returning to the comforts of your townhome, complete with a hot tub offering scenic views for a relaxing way to unwind with those you love. Cap off the evening in your personal home theatre, seamlessly blending the allure of outdoor pursuits with the modern comforts of home. This townhome boasts a heated garage with custom storage, ensuring ample space for your outdoor gear, an extra-long driveway for guests, two master suites, two gas fireplaces, Viking appliances and Grohe plumbing fixtures, and the convenience of a custom shower with a bench. Smart home features include video doorbell, nest thermostats, WiFi controlled garage door opener and heat tape and whole house audio.
Location
State UT
County Wasatch
Zoning Multi-Family, Short Term Rental Allowed
Rooms
Basement Full, Walk-Out Access
Primary Bedroom Level Floor: 1st
Master Bedroom Floor: 1st
Main Level Bedrooms 1
Interior
Interior Features Alarm: Fire, Bath: Master, Bath: Sep. Tub/Shower, Closet: Walk-In, Disposal, Gas Log, Oven: Gas, Range: Gas, Range/Oven: Free Stdng., Vaulted Ceilings, Instantaneous Hot Water, Granite Countertops, Theater Room, Video Door Bell(s), Smart Thermostat(s)
Cooling Central Air
Flooring Carpet, Tile
Fireplaces Number 1
Equipment Hot Tub, Humidifier, Window Coverings, Projector
Fireplace true
Window Features Blinds
Appliance Ceiling Fan, Dryer, Freezer, Microwave, Refrigerator, Washer, Water Softener Owned
Laundry Gas Dryer Hookup
Exterior
Exterior Feature Deck; Covered, Double Pane Windows, Lighting, Patio: Covered, Porch: Open, Sliding Glass Doors, Storm Doors, Walkout
Garage Spaces 2.0
Utilities Available Natural Gas Connected, Electricity Connected, Sewer Connected, Sewer: Public, Water Connected
Amenities Available Biking Trails, Cable TV, Hiking Trails, Insurance, Maintenance, Pet Rules, Pets Permitted, Sewer Paid, Snow Removal, Trash, Water
View Y/N Yes
View Mountain(s)
Roof Type Asphalt
Present Use Residential
Topography Road: Paved, Secluded Yard, Sidewalks, Sprinkler: Auto-Full, View: Mountain, Private
Accessibility Accessible Electrical and Environmental Controls, Single Level Living
Porch Covered, Porch: Open
Total Parking Spaces 8
Private Pool false
Building
Lot Description Road: Paved, Secluded, Sidewalks, Sprinkler: Auto-Full, View: Mountain, Private
Story 2
Sewer Sewer: Connected, Sewer: Public
Water Culinary
Structure Type Clapboard/Masonite,Stone,Other
New Construction No
Construction Status Blt./Standing
Schools
Elementary Schools Midway
Middle Schools Rocky Mountain
High Schools Wasatch
School District Wasatch
Others
HOA Name Jim Simmons
HOA Fee Include Cable TV,Insurance,Maintenance Grounds,Sewer,Trash,Water
Senior Community No
Tax ID 00-0020-6086
Security Features Fire Alarm
Acceptable Financing Cash, Conventional
Horse Property No
Listing Terms Cash, Conventional
Financing Conventional
Read Less Info
Want to know what your home might be worth? Contact us for a FREE valuation!

Our team is ready to help you sell your home for the highest possible price ASAP
Bought with Century 21 Everest
"My job is to find and attract mastery-based agents to the office, protect the culture, and make sure everyone is happy! "






