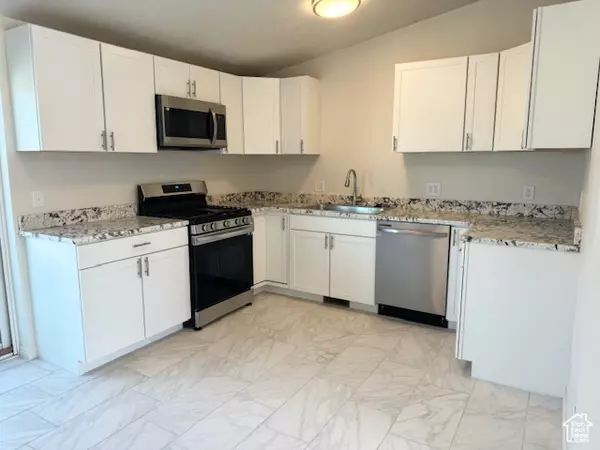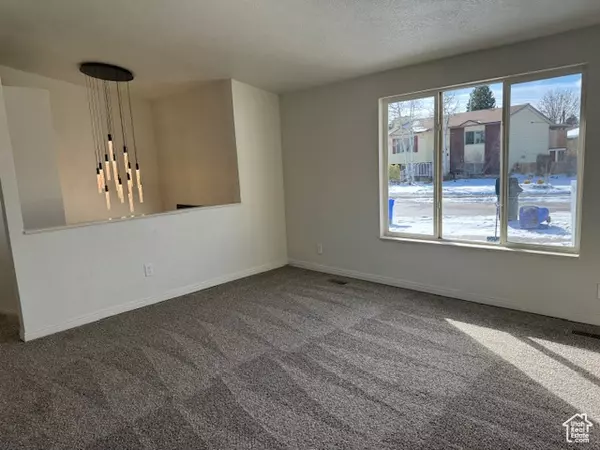$455,000
$455,000
For more information regarding the value of a property, please contact us for a free consultation.
4 Beds
2 Baths
1,738 SqFt
SOLD DATE : 02/21/2024
Key Details
Sold Price $455,000
Property Type Single Family Home
Sub Type Single Family Residence
Listing Status Sold
Purchase Type For Sale
Square Footage 1,738 sqft
Price per Sqft $261
Subdivision Purple Hills
MLS Listing ID 1976484
Sold Date 02/21/24
Style Split-Entry/Bi-Level
Bedrooms 4
Full Baths 1
Three Quarter Bath 1
Construction Status Blt./Standing
HOA Y/N No
Abv Grd Liv Area 898
Year Built 1972
Annual Tax Amount $1,955
Lot Size 10,454 Sqft
Acres 0.24
Lot Dimensions 0.0x0.0x0.0
Property Description
Welcome to your beautifully updated split-level home in the heart of West Jordan! This residence seamlessly blends modern comforts with classic charm. Step into a bright and airy living space that effortlessly connects the living, dining, and kitchen areas. The deck off the kitchen overlooks the huge yard, and is perfect for entertaining or enjoying family time. The lower level, with a walkout entrance, offers versatility, perfect for a home office, gym, or additional living space. Tailor it to fit your lifestyle needs.
Location
State UT
County Salt Lake
Area Wj; Sj; Rvrton; Herriman; Bingh
Zoning Single-Family
Rooms
Basement Entrance, Full, Walk-Out Access
Main Level Bedrooms 2
Interior
Interior Features Disposal, Kitchen: Updated, Range: Gas, Granite Countertops
Heating Forced Air, Gas: Radiant
Cooling Central Air
Flooring Carpet, Tile
Equipment Storage Shed(s)
Fireplace false
Appliance Microwave
Exterior
Exterior Feature Basement Entrance, Double Pane Windows, Entry (Foyer), Walkout
Garage Spaces 1.0
Utilities Available Natural Gas Connected, Electricity Connected, Sewer Connected, Water Connected
View Y/N No
Roof Type Asphalt
Present Use Single Family
Topography Fenced: Full, Terrain, Flat
Total Parking Spaces 3
Private Pool false
Building
Lot Description Fenced: Full
Story 2
Sewer Sewer: Connected
Water Culinary
Structure Type Stucco
New Construction No
Construction Status Blt./Standing
Schools
Elementary Schools Terra Linda
Middle Schools Elk Ridge
High Schools Copper Hills
School District Jordan
Others
Senior Community No
Tax ID 27-05-131-008
Acceptable Financing Cash, Conventional, FHA, VA Loan
Horse Property No
Listing Terms Cash, Conventional, FHA, VA Loan
Financing FHA
Read Less Info
Want to know what your home might be worth? Contact us for a FREE valuation!

Our team is ready to help you sell your home for the highest possible price ASAP
Bought with Century 21 Everest
"My job is to find and attract mastery-based agents to the office, protect the culture, and make sure everyone is happy! "






