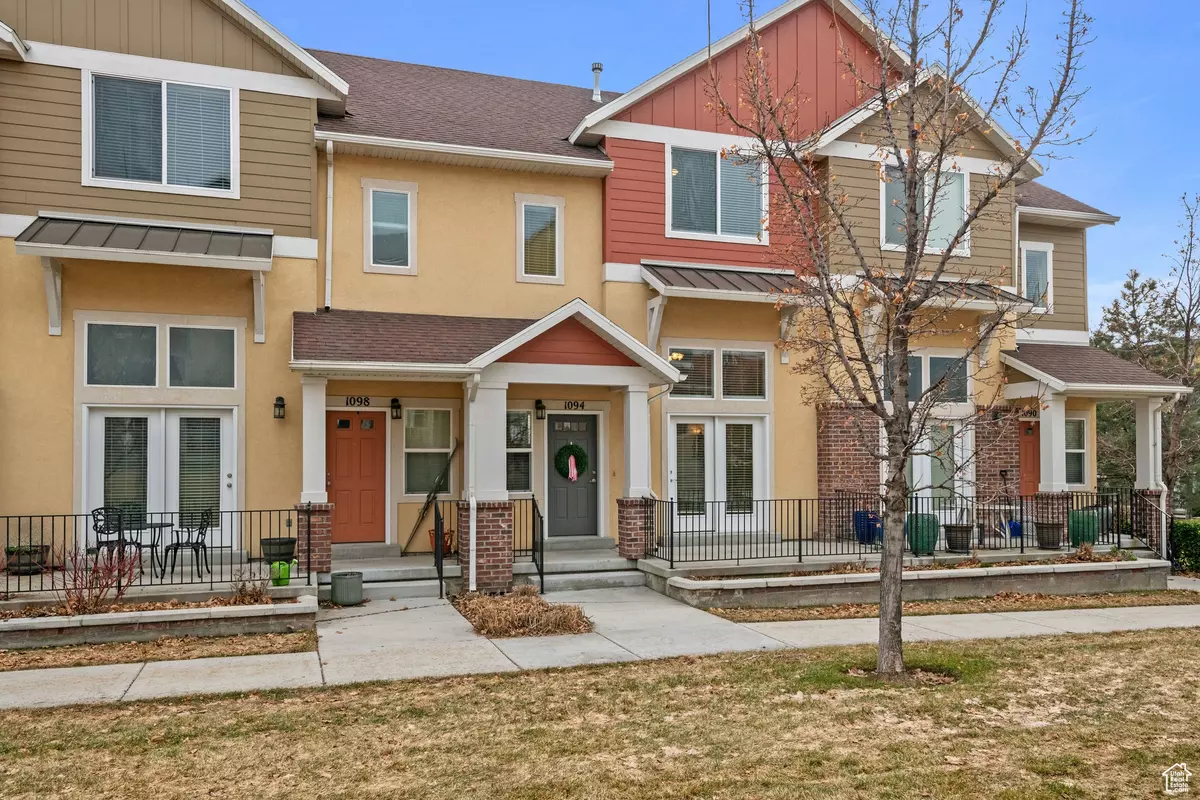$475,000
$468,900
1.3%For more information regarding the value of a property, please contact us for a free consultation.
3 Beds
3 Baths
1,420 SqFt
SOLD DATE : 02/20/2024
Key Details
Sold Price $475,000
Property Type Townhouse
Sub Type Townhouse
Listing Status Sold
Purchase Type For Sale
Square Footage 1,420 sqft
Price per Sqft $334
Subdivision The Heights On Quarr
MLS Listing ID 1978756
Sold Date 02/20/24
Style Townhouse; Row-mid
Bedrooms 3
Full Baths 2
Half Baths 1
Construction Status Blt./Standing
HOA Fees $250/mo
HOA Y/N Yes
Abv Grd Liv Area 1,420
Year Built 2007
Annual Tax Amount $4,046
Lot Size 1,306 Sqft
Acres 0.03
Lot Dimensions 0.0x0.0x0.0
Property Description
Spectacular location in the established Quarry Bend community. This townhouse boasts of new paint, carpet and beautiful sun-splashed windows with 2" blinds. Cozy up next to the gas fireplace or make a yummy meal in the well maintained kitchen which features granite counters, tile floors, stainless steel appliances, center island with extra seating, dining area and a family room. The 2nd floor leads to a spacious en suite, 2 additional bedrooms and a second bathroom. Don't miss the expansive storage space accessible through the garage. Stroll along the linear walkway leading to the lovely courtyard, clubhouse, swimming pool, hot tub, fitness room, playground, picnic tables and paved trails. Walking distance to restaurants, grocery store, shops, salon, bank, ballpark and so much more. Great proximity to golf course, Sandy amphitheater, freeway, TRAX and ski resorts. Al information is a courtesy, buyer to verify all.
Location
State UT
County Salt Lake
Area Sandy; Draper; Granite; Wht Cty
Zoning Single-Family
Direction Once you pull into the project head east on Heights Dr (1115 E) turn north on Garden Bend Pl (8995 S). several parking spaces are available on west side of street.
Rooms
Basement None
Primary Bedroom Level Floor: 2nd
Master Bedroom Floor: 2nd
Interior
Interior Features Bath: Master, Bath: Sep. Tub/Shower, Closet: Walk-In, Disposal, Floor Drains, Gas Log, Oven: Gas, Range/Oven: Built-In, Vaulted Ceilings, Granite Countertops
Heating Forced Air, Gas: Central
Cooling Central Air
Flooring Carpet, Tile
Fireplaces Number 1
Fireplace true
Window Features Blinds
Appliance Dryer, Refrigerator, Washer
Laundry Electric Dryer Hookup
Exterior
Exterior Feature Deck; Covered, Double Pane Windows, Entry (Foyer), Lighting, Patio: Open
Garage Spaces 2.0
Utilities Available Natural Gas Connected, Electricity Connected, Sewer Connected, Sewer: Public, Water Connected
Amenities Available Barbecue, Biking Trails, Clubhouse, Fitness Center, Insurance, Maintenance, Pets Permitted, Playground, Pool, Sewer Paid, Snow Removal, Spa/Hot Tub, Trash, Water
View Y/N Yes
View Mountain(s)
Roof Type Asphalt
Present Use Residential
Topography Sidewalks, Sprinkler: Auto-Full, Terrain, Flat, View: Mountain
Porch Patio: Open
Total Parking Spaces 2
Private Pool false
Building
Lot Description Sidewalks, Sprinkler: Auto-Full, View: Mountain
Faces North
Story 2
Sewer Sewer: Connected, Sewer: Public
Water Culinary
Structure Type Brick,Stucco,Cement Siding
New Construction No
Construction Status Blt./Standing
Schools
Middle Schools Union
High Schools Hillcrest
School District Canyons
Others
HOA Name Treo Property Management
HOA Fee Include Insurance,Maintenance Grounds,Sewer,Trash,Water
Senior Community No
Tax ID 28-05-402-025
Acceptable Financing Cash, Conventional
Horse Property No
Listing Terms Cash, Conventional
Financing Cash
Read Less Info
Want to know what your home might be worth? Contact us for a FREE valuation!

Our team is ready to help you sell your home for the highest possible price ASAP
Bought with Windermere Real Estate (Holladay)
"My job is to find and attract mastery-based agents to the office, protect the culture, and make sure everyone is happy! "






