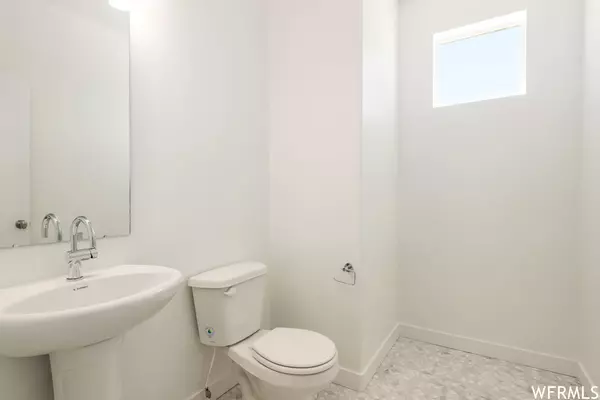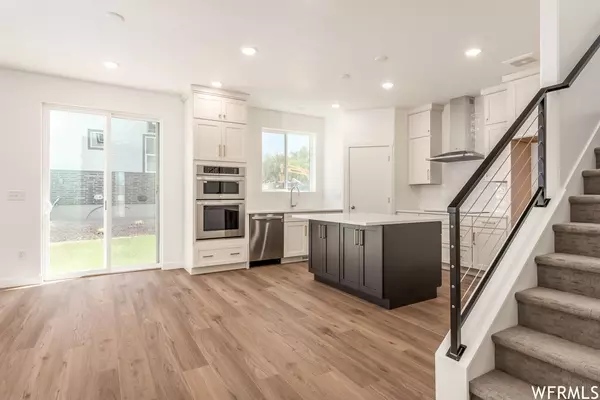$716,656
$726,656
1.4%For more information regarding the value of a property, please contact us for a free consultation.
4 Beds
3 Baths
3,276 SqFt
SOLD DATE : 02/07/2024
Key Details
Sold Price $716,656
Property Type Single Family Home
Sub Type Single Family Residence
Listing Status Sold
Purchase Type For Sale
Square Footage 3,276 sqft
Price per Sqft $218
Subdivision The Mill
MLS Listing ID 1951205
Sold Date 02/07/24
Style Stories: 2
Bedrooms 4
Full Baths 2
Half Baths 1
Construction Status Blt./Standing
HOA Fees $73/mo
HOA Y/N Yes
Abv Grd Liv Area 2,215
Year Built 2023
Lot Size 4,356 Sqft
Acres 0.1
Lot Dimensions 0.0x0.0x0.0
Property Description
***End of year incentives of up to 2% to use any way (off price of home, closing costs, rate buy down YOU choose)! Please contact us for details and to see which homes qualify. This is for a limited time and could end at any time. *** Welcome to your new sanctuary in the idyllic and eco-conscious "The Mill" community. Step inside, and you'll be greeted by a grand foyer, thoughtfully designed to warmly welcome your guests. The first floor of this remarkable residence unveils a versatile den and a conveniently placed half bath, enhancing the overall practicality of this exceptional home. At the heart of this dwelling lies an awe-inspiring kitchen boasting a spacious island and corner walk-in pantry. This culinary haven seamlessly flows into the adjacent dining and great room areas, creating an idyllic space for hosting gatherings with cherished friends and family. Venture upstairs to discover the luxurious owner's suite, three additional bedrooms, and a full bath, offering ample space for a growing family or adapting to your evolving lifestyle needs. The owners suite is a true private retreat, featuring a spacious bedroom, an elegant master bath, and a generously sized walk-in closet that is sure to impress. Adding a touch of convenience and practicality, the second-floor laundry room elevates the functionality of this already outstanding home. This brand new ZERO Energy Ready Home not only sets the standard for energy efficiency but also showcases carefully selected upgrades chosen by expert designers, complemented by professionally landscaped surroundings. Make this home yours today!
Location
State UT
County Salt Lake
Area Sandy; Draper; Granite; Wht Cty
Zoning Single-Family
Rooms
Basement Full
Interior
Interior Features Bath: Sep. Tub/Shower, Closet: Walk-In, Disposal, Range/Oven: Built-In, Instantaneous Hot Water, Silestone Countertops, Smart Thermostat(s)
Cooling Central Air, Heat Pump
Flooring Carpet, Laminate, Tile
Fireplace false
Window Features None
Appliance Microwave
Laundry Electric Dryer Hookup
Exterior
Exterior Feature Patio: Open
Garage Spaces 2.0
Utilities Available Natural Gas Connected, Electricity Connected, Sewer Connected, Sewer: Public, Water Connected
Amenities Available Snow Removal
View Y/N No
Roof Type Asphalt
Present Use Single Family
Topography Curb & Gutter, Sprinkler: Auto-Full, Terrain: Grad Slope, Drip Irrigation: Auto-Part
Porch Patio: Open
Total Parking Spaces 6
Private Pool false
Building
Lot Description Curb & Gutter, Sprinkler: Auto-Full, Terrain: Grad Slope, Drip Irrigation: Auto-Part
Faces North
Story 3
Sewer Sewer: Connected, Sewer: Public
Water Culinary
Structure Type Asphalt,Stucco,Cement Siding
New Construction No
Construction Status Blt./Standing
Schools
Elementary Schools Midvalley
Middle Schools Union
High Schools Hillcrest
School District Canyons
Others
HOA Name Treo Properties
Senior Community No
Tax ID 22-31-176-153
Horse Property No
Financing Cash
Read Less Info
Want to know what your home might be worth? Contact us for a FREE valuation!

Our team is ready to help you sell your home for the highest possible price ASAP
Bought with Sweet Home Realty Utah, LLC
"My job is to find and attract mastery-based agents to the office, protect the culture, and make sure everyone is happy! "






