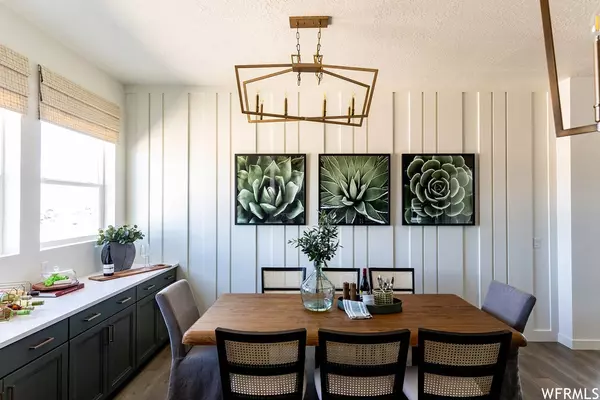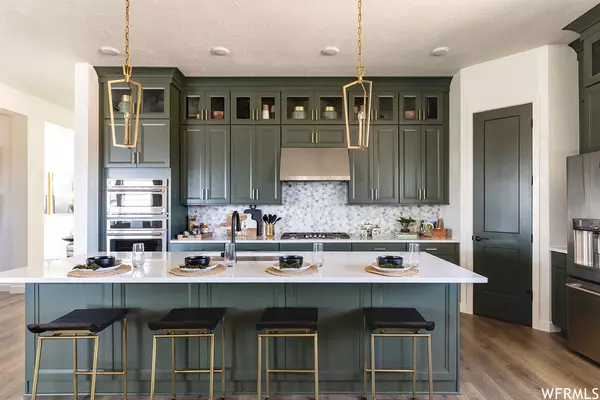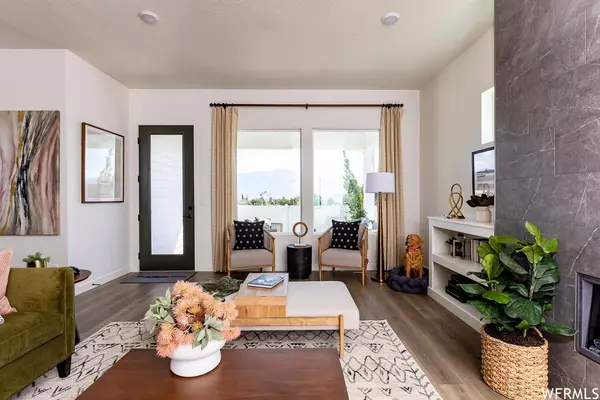$763,520
$763,171
For more information regarding the value of a property, please contact us for a free consultation.
3 Beds
2 Baths
1,911 SqFt
SOLD DATE : 01/30/2024
Key Details
Sold Price $763,520
Property Type Single Family Home
Sub Type Single Family Residence
Listing Status Sold
Purchase Type For Sale
Square Footage 1,911 sqft
Price per Sqft $399
Subdivision Homestead
MLS Listing ID 1970921
Sold Date 01/30/24
Style Rambler/Ranch
Bedrooms 3
Full Baths 2
Construction Status Und. Const.
HOA Fees $287/mo
HOA Y/N Yes
Abv Grd Liv Area 1,911
Year Built 2023
Annual Tax Amount $3,200
Lot Size 4,791 Sqft
Acres 0.11
Lot Dimensions 50.0x100.0x50.0
Property Description
This home is sold. The Homestead is a 55+ neighborhood in the best location in Riverton. Just east of the IHC Riverton Hospital. Very quiet and serene neighborhood with 2 small parks and walking paths throughout the community. Only 45 homesites, All home pricing includes full front and back yard landscaping, full yard fencing. The HOA inculdes so much! Full road plowing, sidewalk & driveway shoveling AS WELL AS shoveling up to the front door. Sell your lawn mower because the HOA will mow, weed, replace bushes and trees, and edge the lawn. This beautiful Finland plan is built slab on grade for zero entry into shower, from garage and front door into the home. Finishes Customized by buyer.
Location
State UT
County Salt Lake
Area Wj; Sj; Rvrton; Herriman; Bingh
Zoning Single-Family
Rooms
Basement Full, Slab
Primary Bedroom Level Floor: 1st
Master Bedroom Floor: 1st
Main Level Bedrooms 3
Interior
Interior Features Bath: Master, Closet: Walk-In, Den/Office, Gas Log, Oven: Wall, Range: Countertop, Range: Gas, Range/Oven: Built-In, Low VOC Finishes
Cooling Central Air
Flooring Carpet, Laminate, Tile
Fireplaces Number 1
Fireplaces Type Insert
Equipment Fireplace Insert
Fireplace true
Window Features None
Appliance Ceiling Fan, Microwave, Range Hood, Water Softener Owned
Laundry Electric Dryer Hookup
Exterior
Exterior Feature Double Pane Windows, Entry (Foyer), Patio: Covered
Garage Spaces 2.0
Utilities Available Natural Gas Connected, Electricity Connected, Sewer Connected, Water Connected
Amenities Available Pet Rules, Pets Permitted, Picnic Area, Trash
View Y/N No
Roof Type Asphalt
Present Use Single Family
Topography Curb & Gutter, Fenced: Full, Sidewalks, Sprinkler: Auto-Part, Terrain: Grad Slope, Drip Irrigation: Auto-Part
Accessibility Accessible Doors, Accessible Hallway(s), Accessible Entrance, Single Level Living, Customized Wheelchair Accessible
Porch Covered
Total Parking Spaces 4
Private Pool false
Building
Lot Description Curb & Gutter, Fenced: Full, Sidewalks, Sprinkler: Auto-Part, Terrain: Grad Slope, Drip Irrigation: Auto-Part
Faces East
Story 1
Sewer Sewer: Connected
Water Culinary
Structure Type Asphalt,Stone,Cement Siding
New Construction Yes
Construction Status Und. Const.
Schools
Elementary Schools Rose Creek
Middle Schools South Hills
High Schools Riverton
School District Jordan
Others
HOA Name Prop Mgmt Systems
HOA Fee Include Trash
Senior Community Yes
Tax ID 27-32-201-030
Acceptable Financing Cash, Conventional, FHA, VA Loan
Horse Property No
Listing Terms Cash, Conventional, FHA, VA Loan
Financing Cash
Read Less Info
Want to know what your home might be worth? Contact us for a FREE valuation!

Our team is ready to help you sell your home for the highest possible price ASAP
Bought with NON-MLS
"My job is to find and attract mastery-based agents to the office, protect the culture, and make sure everyone is happy! "






