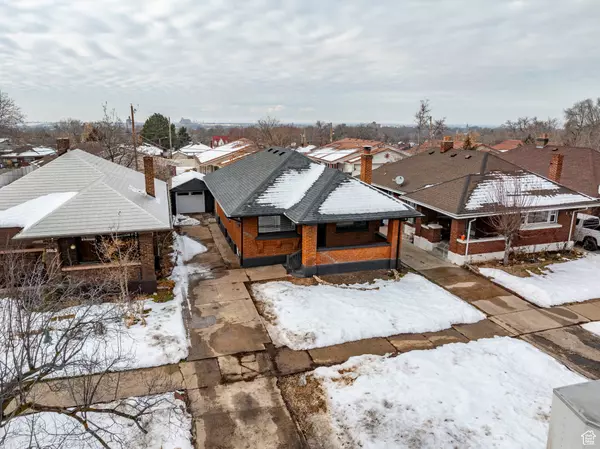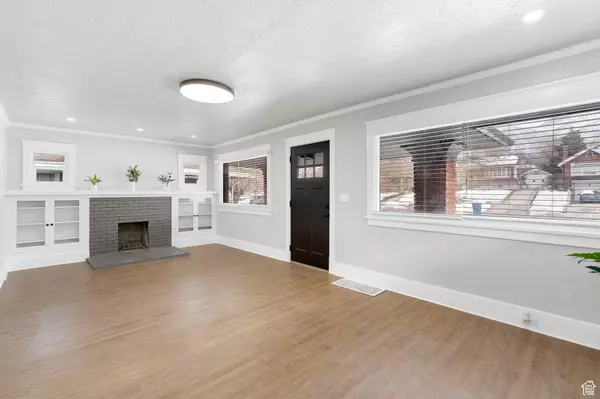$425,000
$435,000
2.3%For more information regarding the value of a property, please contact us for a free consultation.
5 Beds
2 Baths
2,288 SqFt
SOLD DATE : 02/16/2024
Key Details
Sold Price $425,000
Property Type Single Family Home
Sub Type Single Family Residence
Listing Status Sold
Purchase Type For Sale
Square Footage 2,288 sqft
Price per Sqft $185
Subdivision Ogden City Survey
MLS Listing ID 1977283
Sold Date 02/16/24
Style Rambler/Ranch
Bedrooms 5
Full Baths 1
Three Quarter Bath 1
Construction Status Blt./Standing
HOA Y/N No
Abv Grd Liv Area 1,144
Year Built 1924
Annual Tax Amount $2,063
Lot Size 5,227 Sqft
Acres 0.12
Lot Dimensions 40.0x132.0x40.0
Property Description
Cozy brick rambler that features open-concept living with abundant natural light coming through the oversized living room windows. The stunning kitchen with shaker cabinets, gold-veined quartz counters, stainless steel appliances and backsplash with a spacious 4-seat peninsula makes it a perfect entertaining area next to the living room and formal dining room. The entire main floor has NEW premium 100% waterproof high-density LVP flooring, craftsman doors, base/case, modern hardware and 3-tone paint throughout. The sought-after main level primary suite with its dedicated en-suite bath comes appointed with a gorgeous tiled walk-in shower with brass fixtures throughout. Too many updates to list, but important to note some of the major updates, including BRAND NEW roof, plumbing including new water heater, energy efficient double-pane vinyl windows throughout and interior electrical (subpanel, outlets, switches, energy-efficient LED lighting). Other exterior features include seamless gutters and exterior paint around the entire house. The neighborhood is close to the mountains, hiking trails, Weber State University, and conveniently located minutes from Historic 25th Street, nightlife and about 30 minutes to ski resorts.
Location
State UT
County Weber
Area Ogdn; W Hvn; Ter; Rvrdl
Zoning Single-Family
Rooms
Basement Full
Primary Bedroom Level Floor: 1st
Master Bedroom Floor: 1st
Main Level Bedrooms 2
Interior
Interior Features Bath: Master, Disposal, Kitchen: Updated, Range: Gas, Silestone Countertops
Heating Forced Air, Gas: Central
Cooling Central Air
Flooring Carpet
Fireplaces Number 1
Equipment Storage Shed(s)
Fireplace true
Window Features Blinds
Laundry Gas Dryer Hookup
Exterior
Exterior Feature Double Pane Windows, Entry (Foyer), Patio: Covered, Porch: Open
Garage Spaces 1.0
Utilities Available Natural Gas Connected, Electricity Connected, Sewer Connected, Sewer: Public, Water Connected
View Y/N Yes
View Mountain(s)
Roof Type Asphalt
Present Use Single Family
Topography Fenced: Part, Sidewalks, Terrain, Flat, View: Mountain
Porch Covered, Porch: Open
Total Parking Spaces 1
Private Pool false
Building
Lot Description Fenced: Part, Sidewalks, View: Mountain
Story 2
Sewer Sewer: Connected, Sewer: Public
Water Culinary
Structure Type Brick,Stucco
New Construction No
Construction Status Blt./Standing
Schools
Elementary Schools Polk
Middle Schools Mount Ogden
High Schools Ogden
School District Ogden
Others
Senior Community No
Tax ID 02-009-0006
Acceptable Financing Cash, Conventional, FHA, VA Loan
Horse Property No
Listing Terms Cash, Conventional, FHA, VA Loan
Financing Conventional
Read Less Info
Want to know what your home might be worth? Contact us for a FREE valuation!

Our team is ready to help you sell your home for the highest possible price ASAP
Bought with Jason Mitchell Real Estate Utah LLC
"My job is to find and attract mastery-based agents to the office, protect the culture, and make sure everyone is happy! "






