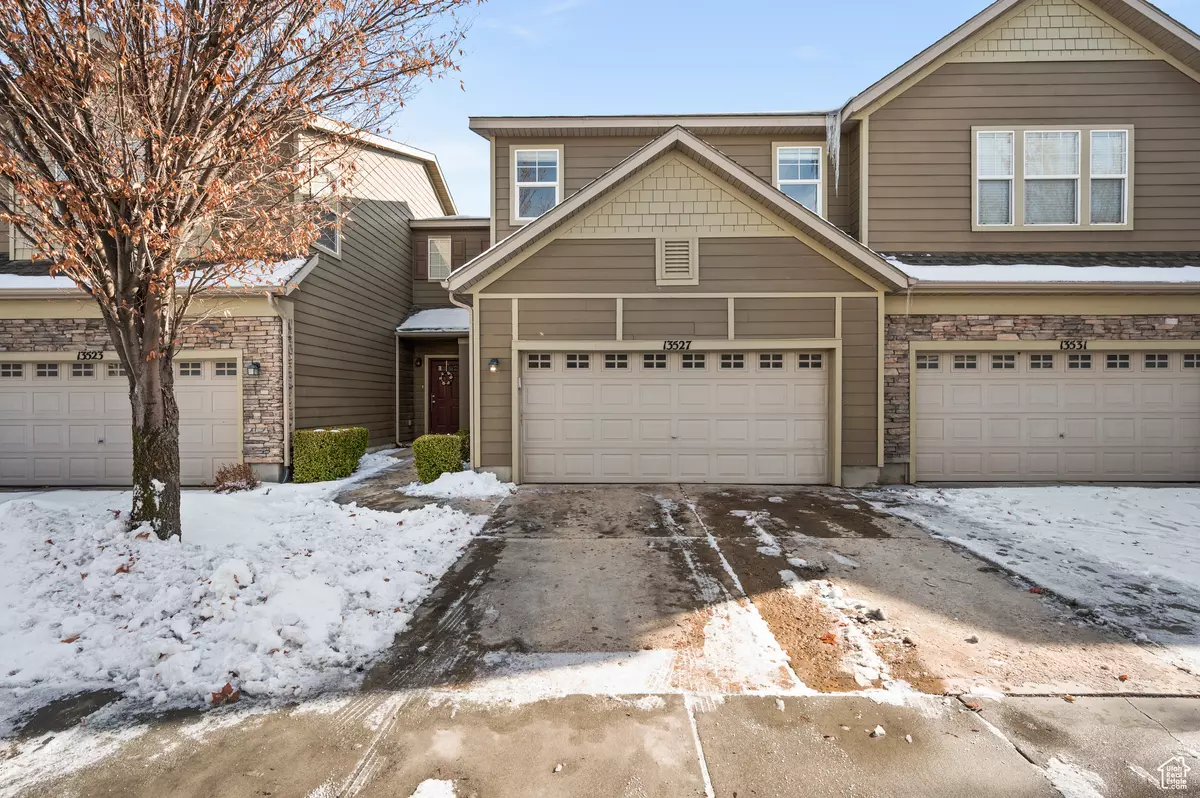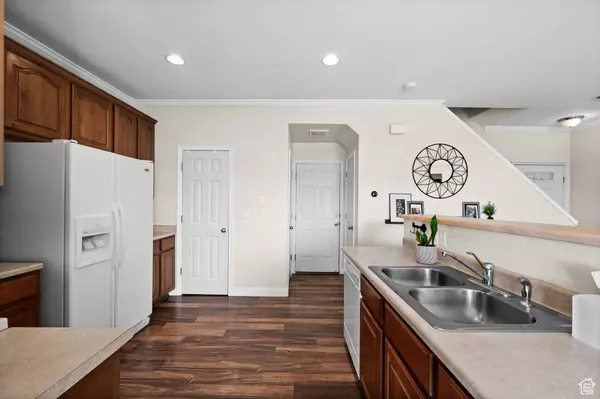$390,000
$400,000
2.5%For more information regarding the value of a property, please contact us for a free consultation.
2 Beds
2 Baths
1,639 SqFt
SOLD DATE : 02/13/2024
Key Details
Sold Price $390,000
Property Type Townhouse
Sub Type Townhouse
Listing Status Sold
Purchase Type For Sale
Square Footage 1,639 sqft
Price per Sqft $237
Subdivision Riverton
MLS Listing ID 1975845
Sold Date 02/13/24
Style Townhouse; Row-mid
Bedrooms 2
Full Baths 2
Construction Status Blt./Standing
HOA Fees $190/mo
HOA Y/N Yes
Abv Grd Liv Area 1,639
Year Built 2004
Annual Tax Amount $2,201
Lot Size 435 Sqft
Acres 0.01
Lot Dimensions 0.0x0.0x0.0
Property Description
Welcome to this stunning townhome in Monarch Meadows, boasting a rare open-concept floorplan with two very large bedrooms! The primary suite is oversized, with vaulted ceilings, a large walk-in closet, and the en suite of your dreams with a separate shower/ soaking tub, double vanity, toilette room. The main level features a gas fireplace, a kitchen that connects to the living room with a breakfast bar and a dining room adjacent to the sliding glass door to the fully-fenced backyard (that leads to a huge park). Extras we can't forget about are new carpet, new water heater, and insane community amenities including pool, clubhouse, gym, and the HOA covers, water, sewer, garbage, snow removal, and maintenance in common areas. It's your turn to experience the luxury and practicality of living on Skipperling Lane. Schedule your showing today!
Location
State UT
County Salt Lake
Area Wj; Sj; Rvrton; Herriman; Bingh
Rooms
Basement None
Primary Bedroom Level Floor: 2nd
Master Bedroom Floor: 2nd
Interior
Interior Features Bath: Master, Bath: Sep. Tub/Shower, Closet: Walk-In, Disposal, Gas Log, Range/Oven: Free Stdng., Vaulted Ceilings
Heating Forced Air, Gas: Central
Cooling Central Air
Flooring Carpet, Laminate, Tile
Fireplaces Number 1
Fireplaces Type Insert
Equipment Fireplace Insert, Window Coverings
Fireplace true
Window Features Blinds,Full
Appliance Ceiling Fan, Microwave, Range Hood, Refrigerator, Water Softener Owned
Exterior
Exterior Feature Double Pane Windows, Lighting, Porch: Open, Sliding Glass Doors
Garage Spaces 2.0
Community Features Clubhouse
Utilities Available Natural Gas Connected, Electricity Connected, Sewer Connected, Sewer: Public, Water Connected
Amenities Available Clubhouse, Fitness Center, Insurance, Maintenance, Pool, Sewer Paid, Snow Removal, Trash, Water
View Y/N No
Roof Type Asphalt
Present Use Residential
Topography Curb & Gutter, Fenced: Part, Secluded Yard, Sprinkler: Auto-Part, Terrain, Flat
Porch Porch: Open
Total Parking Spaces 4
Private Pool false
Building
Lot Description Curb & Gutter, Fenced: Part, Secluded, Sprinkler: Auto-Part
Faces West
Story 2
Sewer Sewer: Connected, Sewer: Public
Water Culinary
Structure Type Stone,Stucco
New Construction No
Construction Status Blt./Standing
Schools
Elementary Schools Foothills
High Schools Herriman
School District Jordan
Others
HOA Name Evolution
HOA Fee Include Insurance,Maintenance Grounds,Sewer,Trash,Water
Senior Community No
Tax ID 32-01-226-032
Acceptable Financing Cash, Conventional, VA Loan
Horse Property No
Listing Terms Cash, Conventional, VA Loan
Financing Conventional
Read Less Info
Want to know what your home might be worth? Contact us for a FREE valuation!

Our team is ready to help you sell your home for the highest possible price ASAP
Bought with Lifestyle Realty Inc.
"My job is to find and attract mastery-based agents to the office, protect the culture, and make sure everyone is happy! "






