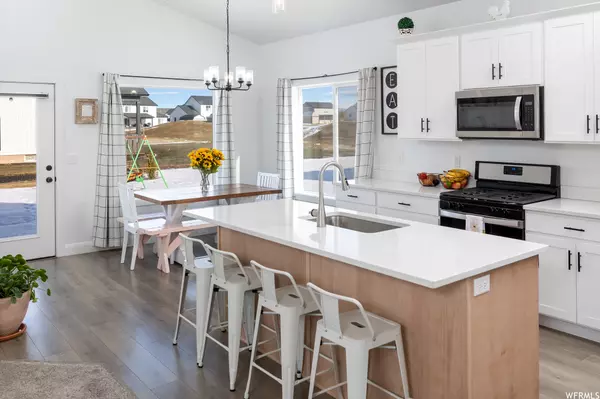$434,000
$438,000
0.9%For more information regarding the value of a property, please contact us for a free consultation.
3 Beds
2 Baths
1,616 SqFt
SOLD DATE : 02/12/2024
Key Details
Sold Price $434,000
Property Type Single Family Home
Sub Type Single Family Residence
Listing Status Sold
Purchase Type For Sale
Square Footage 1,616 sqft
Price per Sqft $268
Subdivision Country Club Estates
MLS Listing ID 1973939
Sold Date 02/12/24
Style Rambler/Ranch
Bedrooms 3
Full Baths 2
Construction Status Blt./Standing
HOA Fees $8/ann
HOA Y/N Yes
Abv Grd Liv Area 1,616
Year Built 2021
Annual Tax Amount $1,700
Lot Size 0.300 Acres
Acres 0.3
Lot Dimensions 0.0x0.0x0.0
Property Description
PRICED TO SELL! Don't miss out on this amazing opportunity to own a slice of heaven in the prestigious Preston Country Club Estates. This single-level home embraces main floor living with large open great room and kitchen, perfect for entertaining. This home is clean and immaculate. Open floor plan, 9ft ceilings, extra finish work, deep garage. Enjoy the sunsets, mountain views, and recently finished yard on the open patio. Sellers willing to paint the walls in the bedrooms to original neutral color. Square footage figures are provided as a courtesy estimate only and were obtained from county records. Buyer is advised to obtain an independent measurement. Call today for a private showing!
Location
State ID
County Franklin
Area Franklin
Zoning Single-Family, Short Term Rental Allowed
Rooms
Basement None
Primary Bedroom Level Floor: 1st
Master Bedroom Floor: 1st
Main Level Bedrooms 3
Interior
Interior Features Closet: Walk-In, Den/Office, Disposal, Range: Gas, Range/Oven: Free Stdng., Vaulted Ceilings, Video Door Bell(s)
Heating Gas: Central
Flooring Carpet, Linoleum
Equipment Window Coverings
Fireplace false
Window Features Blinds,Drapes
Appliance Ceiling Fan, Dryer, Microwave, Refrigerator, Washer
Laundry Electric Dryer Hookup
Exterior
Exterior Feature Double Pane Windows, Entry (Foyer), Patio: Open
Garage Spaces 2.0
Utilities Available Natural Gas Connected, Electricity Connected, Sewer Connected, Sewer: Public, Water Connected
Amenities Available Other
View Y/N Yes
View Mountain(s)
Roof Type Asphalt
Present Use Single Family
Topography Corner Lot, Road: Paved, Sidewalks, Terrain, Flat, View: Mountain, Adjacent to Golf Course
Accessibility Single Level Living
Porch Patio: Open
Total Parking Spaces 2
Private Pool false
Building
Lot Description Corner Lot, Road: Paved, Sidewalks, View: Mountain, Near Golf Course
Faces South
Story 1
Sewer Sewer: Connected, Sewer: Public
Water See Remarks, Culinary, Irrigation: Pressure
Structure Type Stone
New Construction No
Construction Status Blt./Standing
Schools
Elementary Schools Oakwood
Middle Schools Preston
High Schools Preston
School District Preston Joint
Others
HOA Name Pat-Country Club Estates
Senior Community No
Tax ID RP01763.48
Acceptable Financing Cash, Conventional, FHA, VA Loan, USDA Rural Development
Horse Property No
Listing Terms Cash, Conventional, FHA, VA Loan, USDA Rural Development
Financing FHA
Read Less Info
Want to know what your home might be worth? Contact us for a FREE valuation!

Our team is ready to help you sell your home for the highest possible price ASAP
Bought with EXP Realty, LLC
"My job is to find and attract mastery-based agents to the office, protect the culture, and make sure everyone is happy! "






