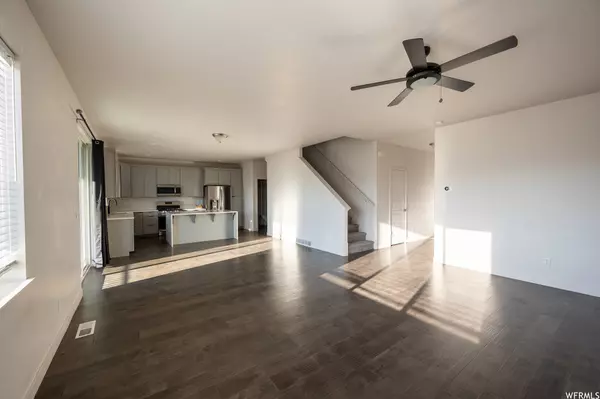$824,000
For more information regarding the value of a property, please contact us for a free consultation.
5 Beds
4 Baths
3,696 SqFt
SOLD DATE : 02/09/2024
Key Details
Property Type Single Family Home
Sub Type Single Family Residence
Listing Status Sold
Purchase Type For Sale
Square Footage 3,696 sqft
Price per Sqft $210
Subdivision Independence At The
MLS Listing ID 1965784
Sold Date 02/09/24
Style Stories: 2
Bedrooms 5
Full Baths 3
Half Baths 1
Construction Status Blt./Standing
HOA Fees $9/mo
HOA Y/N Yes
Abv Grd Liv Area 2,414
Year Built 2018
Annual Tax Amount $3,703
Lot Size 7,405 Sqft
Acres 0.17
Lot Dimensions 0.0x0.0x0.0
Property Description
Welcome to your dream home! This stunning home offers the perfect blend of elegance and functionality. Located in a perfect spot in Bluffdale that will make traveling to anywhere in Utah or Salt Lake County easy! As you step inside, you are greeted by a spacious and inviting living area, adorned with beautiful hardwood floors and large windows that allow natural light to fill the space. The heart of this home is the kitchen, equipped with modern appliances, granite countertops, and ample cabinet space. Cooking and entertaining are a breeze in this well-designed kitchen, perfect for preparing delicious meals for family and friends. The master suite is a true retreat, featuring a generous bedroom with plush carpeting, a walk-in closet, and a luxurious en-suite bathroom. The en-suite bathroom boasts a soaking tub and a separate shower, creating a spa-like atmosphere where you can unwind after a long day. Additionally, this home offers four more spacious bedrooms, each with its own unique charm and style. The three and a half bathrooms are tastefully designed and conveniently located throughout the house. This property also includes a private backyard oasis WITH AMAZING VIEWS, perfect for outdoor activities and relaxation. Whether you're hosting a barbecue, gardening, or simply enjoying a cup of coffee on the patio, the backyard provides a serene environment for outdoor living Located in a desirable neighborhood, this home offers convenience and a sense of community. Nearby parks, schools, and shopping centers enhance the overall appeal of this property, making it the ideal place to call home. Don't miss the opportunity to own this beautiful home! Schedule a viewing today and imagine the possibilities of making this house your new home sweet home! All information, figures, and documentation provided as a courtesy, buyer to verify all information.
Location
State UT
County Salt Lake
Area Wj; Sj; Rvrton; Herriman; Bingh
Zoning Single-Family
Rooms
Basement Entrance, Full, Walk-Out Access
Primary Bedroom Level Floor: 2nd
Master Bedroom Floor: 2nd
Interior
Interior Features Bath: Master, Bath: Sep. Tub/Shower, Closet: Walk-In, Disposal, Gas Log, Great Room, Oven: Gas, Range/Oven: Free Stdng., Granite Countertops, Video Door Bell(s), Smart Thermostat(s)
Heating Forced Air, Gas: Central
Cooling Central Air
Flooring Carpet, Hardwood, Tile
Fireplaces Number 1
Fireplace true
Window Features Blinds
Appliance Microwave, Range Hood
Laundry Electric Dryer Hookup
Exterior
Exterior Feature Deck; Covered, Sliding Glass Doors, Walkout
Garage Spaces 4.0
Utilities Available Natural Gas Connected, Electricity Connected, Sewer Connected, Sewer: Public, Water Connected
Amenities Available Biking Trails, Pets Permitted, Picnic Area, Playground, Tennis Court(s)
View Y/N Yes
View Mountain(s), Valley
Roof Type Asphalt
Present Use Single Family
Topography Curb & Gutter, Fenced: Full, Road: Paved, Sidewalks, Sprinkler: Auto-Full, Terrain, Flat, View: Mountain, View: Valley, Drip Irrigation: Auto-Full
Total Parking Spaces 4
Private Pool false
Building
Lot Description Curb & Gutter, Fenced: Full, Road: Paved, Sidewalks, Sprinkler: Auto-Full, View: Mountain, View: Valley, Drip Irrigation: Auto-Full
Faces East
Story 3
Sewer Sewer: Connected, Sewer: Public
Water Culinary
Structure Type Stone,Stucco
New Construction No
Construction Status Blt./Standing
Schools
Elementary Schools Mountain Point
Middle Schools Hidden Valley
High Schools Riverton
School District Jordan
Others
HOA Name HOA Solutions
Senior Community No
Tax ID 33-14-178-009
Acceptable Financing Cash, Conventional, VA Loan
Horse Property No
Listing Terms Cash, Conventional, VA Loan
Financing Conventional
Read Less Info
Want to know what your home might be worth? Contact us for a FREE valuation!

Our team is ready to help you sell your home for the highest possible price ASAP
Bought with In Depth Realty
"My job is to find and attract mastery-based agents to the office, protect the culture, and make sure everyone is happy! "






