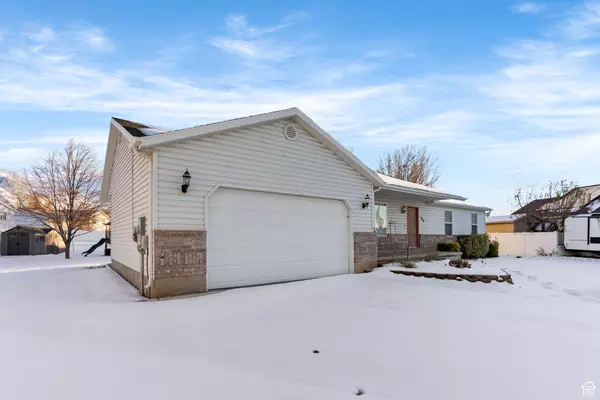$455,000
$450,000
1.1%For more information regarding the value of a property, please contact us for a free consultation.
3 Beds
2 Baths
2,576 SqFt
SOLD DATE : 02/07/2024
Key Details
Sold Price $455,000
Property Type Single Family Home
Sub Type Single Family Residence
Listing Status Sold
Purchase Type For Sale
Square Footage 2,576 sqft
Price per Sqft $176
Subdivision Carriagetowne Orchar
MLS Listing ID 1974990
Sold Date 02/07/24
Style Rambler/Ranch
Bedrooms 3
Full Baths 2
Construction Status Blt./Standing
HOA Y/N No
Abv Grd Liv Area 1,288
Year Built 1999
Annual Tax Amount $2,224
Lot Size 0.270 Acres
Acres 0.27
Lot Dimensions 0.0x0.0x0.0
Property Description
Step into comfort and style in this delightful home nestled in a serene and peaceful neighborhood. Take advantage of the eco-friendly feature with solar panels that will be fully paid off at closing, ensuring a sustainable and cost-efficient lifestyle. The heated garage, complete with a practical workbench, caters to hobbyists and DIY enthusiasts alike. The kitchen is a chef's delight, featuring granite countertops and stainless steel appliances. Enjoy year-round comfort with the added bonus of a new HVAC system. The backyard beckons with a charming firepit, ideal for intimate gatherings, and an RV pad for your adventurous spirit. The master bedroom is a sanctuary of relaxation, boasting a master bath with a jetted tub and a generous walk-in closet. This home effortlessly combines modern conveniences and thoughtful details, creating a haven you'll be proud to call your own.
Location
State UT
County Utah
Area Santaquin; Genola
Zoning Single-Family
Rooms
Basement Full
Main Level Bedrooms 3
Interior
Interior Features Bath: Master, Disposal, Jetted Tub, Video Door Bell(s)
Heating Forced Air, Gas: Central
Cooling Central Air
Flooring Carpet, Laminate, Tile
Fireplace false
Window Features Blinds
Appliance Refrigerator, Water Softener Owned
Exterior
Garage Spaces 2.0
Utilities Available Natural Gas Connected, Electricity Connected, Sewer Connected, Sewer: Public, Water Connected
View Y/N Yes
View Mountain(s)
Roof Type Asphalt
Present Use Single Family
Topography Cul-de-Sac, Fenced: Part, Sprinkler: Auto-Full, View: Mountain
Total Parking Spaces 2
Private Pool false
Building
Lot Description Cul-De-Sac, Fenced: Part, Sprinkler: Auto-Full, View: Mountain
Story 2
Sewer Sewer: Connected, Sewer: Public
Water Culinary
Structure Type Aluminum,Brick
New Construction No
Construction Status Blt./Standing
Schools
Elementary Schools Apple Valley Elementary
Middle Schools Mt. Nebo
High Schools Payson
School District Nebo
Others
Senior Community No
Tax ID 36-777-0008
Acceptable Financing Cash, Conventional, FHA, VA Loan
Horse Property No
Listing Terms Cash, Conventional, FHA, VA Loan
Financing Cash
Read Less Info
Want to know what your home might be worth? Contact us for a FREE valuation!

Our team is ready to help you sell your home for the highest possible price ASAP
Bought with R and R Realty LLC
"My job is to find and attract mastery-based agents to the office, protect the culture, and make sure everyone is happy! "






