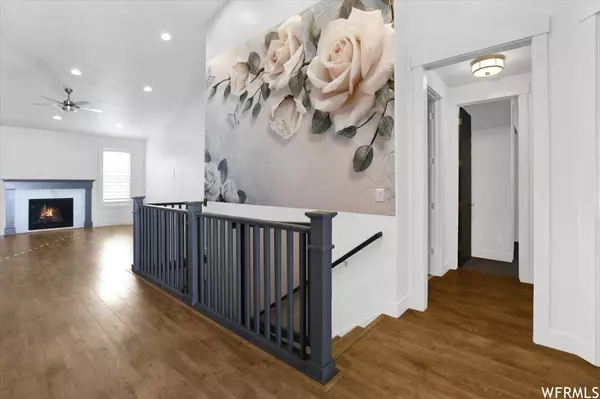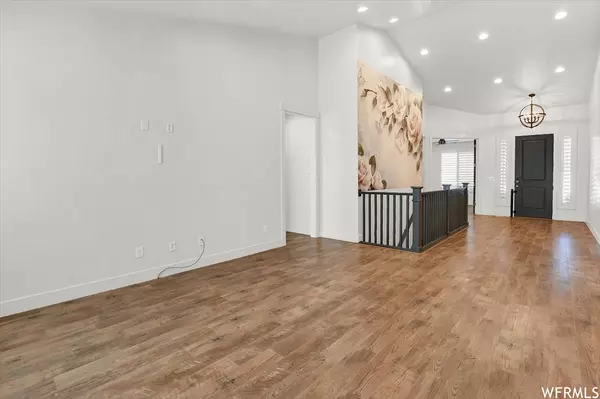$797,500
$850,000
6.2%For more information regarding the value of a property, please contact us for a free consultation.
4 Beds
4 Baths
4,003 SqFt
SOLD DATE : 02/02/2024
Key Details
Sold Price $797,500
Property Type Single Family Home
Sub Type Single Family Residence
Listing Status Sold
Purchase Type For Sale
Square Footage 4,003 sqft
Price per Sqft $199
Subdivision Country Fields
MLS Listing ID 1951307
Sold Date 02/02/24
Style Rambler/Ranch
Bedrooms 4
Full Baths 3
Half Baths 1
Construction Status Blt./Standing
HOA Y/N No
Abv Grd Liv Area 1,980
Year Built 2018
Annual Tax Amount $4,743
Lot Size 0.350 Acres
Acres 0.35
Lot Dimensions 0.0x0.0x0.0
Property Description
YOUR TIMING IS PERFECT!! 4,000 sq ft model home; .34 acre lot Plantation shutters throughout home, led can lights throughout Highest quality laminate flooring, tile and carpet Kitchen has double ovens, gas cook top, large island, slow closing cabinets and drawers, pull out trays in all lower cabinets, and corner lazy Susan; quartz countertops, garden window above sink Living room, with gas log heatilator/blower Kitchen, dining, and living room are open concept Office, 4 bedrooms, 3 1/2 bathrooms; and the space/option to have a 5th bedroom Master bedroom with ensuite, double head oversized shower and large walk-in closet Large Family room with adjacent kitchenette with quartz countertops (full size refrigerator/freezer); and large storage room Mud room with built in bench and storage lockers Laundry room with cabinets, sink, shelf and large storage closet 3 car garage with additional bay for a workshop, installed custom cabinets/workbench, and storage racks Tons of storage throughout the house Ceiling fans throughout home Sound system throughout home and patio; receiver located in kitchen pantry Vivint security system with full coverage exterior cameras, including door bell Wi-Fi/ smartphone control of exterior doors, garage doors via Vivint Lennox indoor Wi-Fi thermostat Whole house fan Recirculating pump installed on 50-gallon hot water heater that provides instant hot water to master bathroom Owned solar system Exterior permanent trim light kit Leaf filter gutter covers RV pad with full hookups for two recreational vehicles Back yard deck and concrete patio with full overhead cover, led can lights and fan in patio cover ceiling, gas hookup for BBQ, plus additional electrical outlets Basement window well locking coverings Beautiful landscaping with sprinkler and drip systems on timer, in front and back yards There are two young fruit trees that are planted in the back flower bed; a nectarine and an Alberta peach that should start yielding next year! WOW! IT'S HARD TO BELIEVE THAT ALL OF THIS IS INLUDED. DON'T DELAY.....MAKE YOUR APPOINTMENT TODAY! TAKE NOTE...SELLERS ARE WILLING TO PAY UP TO $25,000 FOR BUYER'S BUY DOWN OR CLOSING COSTS.
Location
State UT
County Weber
Area Ogdn; Farrw; Hrsvl; Pln Cty.
Zoning Single-Family
Rooms
Other Rooms Workshop
Basement Full
Primary Bedroom Level Floor: 1st
Master Bedroom Floor: 1st
Main Level Bedrooms 2
Interior
Interior Features Alarm: Fire, Alarm: Security, Bath: Master, Closet: Walk-In, Den/Office, Disposal, Floor Drains, French Doors, Gas Log, Great Room, Kitchen: Second, Oven: Double, Range: Gas, Range/Oven: Built-In, Vaulted Ceilings, Silestone Countertops
Cooling Central Air
Flooring Carpet, Laminate, Tile
Fireplaces Number 1
Equipment Alarm System, Window Coverings, Workbench
Fireplace true
Window Features Full,Plantation Shutters
Appliance Ceiling Fan, Microwave, Refrigerator, Satellite Dish
Laundry Electric Dryer Hookup
Exterior
Exterior Feature Awning(s), Bay Box Windows, Deck; Covered, Double Pane Windows, Lighting, Porch: Open, Sliding Glass Doors, Patio: Open
Garage Spaces 3.0
Utilities Available Natural Gas Connected, Electricity Connected, Sewer Connected, Sewer: Public, Water Connected
View Y/N Yes
View Mountain(s)
Roof Type Asphalt
Present Use Single Family
Topography Curb & Gutter, Fenced: Full, Road: Paved, Secluded Yard, Sidewalks, Sprinkler: Auto-Full, Terrain, Flat, View: Mountain, Drip Irrigation: Auto-Full
Accessibility Accessible Hallway(s), Grip-Accessible Features
Porch Porch: Open, Patio: Open
Total Parking Spaces 8
Private Pool false
Building
Lot Description Curb & Gutter, Fenced: Full, Road: Paved, Secluded, Sidewalks, Sprinkler: Auto-Full, View: Mountain, Drip Irrigation: Auto-Full
Faces North
Story 2
Sewer Sewer: Connected, Sewer: Public
Water Culinary, Secondary
Structure Type Stone,Stucco,Cement Siding
New Construction No
Construction Status Blt./Standing
Schools
Elementary Schools Majestic
Middle Schools Orion
High Schools Weber
School District Weber
Others
Senior Community No
Tax ID 19-315-0002
Security Features Fire Alarm,Security System
Acceptable Financing Cash, Conventional, FHA, VA Loan
Horse Property No
Listing Terms Cash, Conventional, FHA, VA Loan
Financing Conventional
Read Less Info
Want to know what your home might be worth? Contact us for a FREE valuation!

Our team is ready to help you sell your home for the highest possible price ASAP
Bought with Berkshire Hathaway HomeServices Utah Properties (So Ogden)
"My job is to find and attract mastery-based agents to the office, protect the culture, and make sure everyone is happy! "






