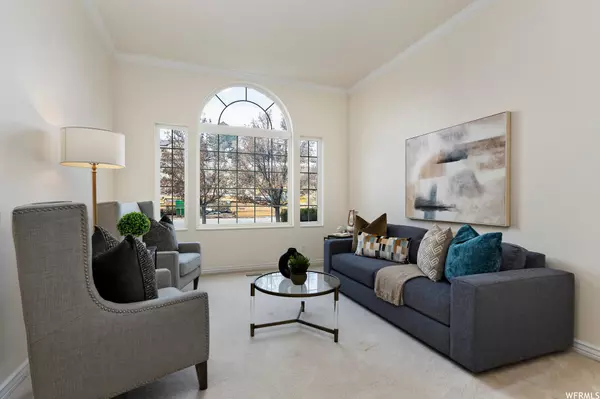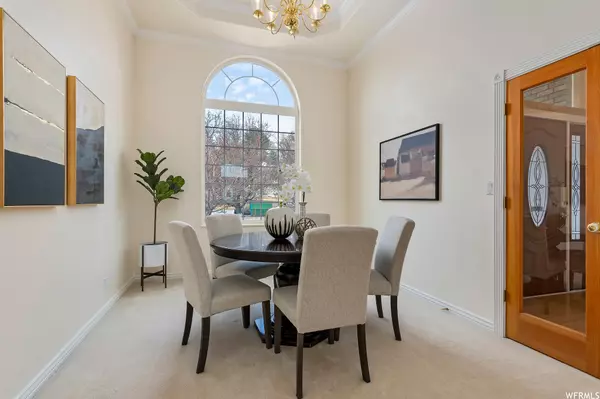$950,000
$995,000
4.5%For more information regarding the value of a property, please contact us for a free consultation.
4 Beds
4 Baths
4,528 SqFt
SOLD DATE : 02/01/2024
Key Details
Sold Price $950,000
Property Type Single Family Home
Sub Type Single Family Residence
Listing Status Sold
Purchase Type For Sale
Square Footage 4,528 sqft
Price per Sqft $209
Subdivision Windy River
MLS Listing ID 1969514
Sold Date 02/01/24
Style Rambler/Ranch
Bedrooms 4
Full Baths 3
Half Baths 1
Construction Status Blt./Standing
HOA Y/N No
Abv Grd Liv Area 2,511
Year Built 1996
Annual Tax Amount $6,129
Lot Size 0.390 Acres
Acres 0.39
Lot Dimensions 0.0x0.0x0.0
Property Description
Meticulously Maintained Custom Built One Owner Rambler Located in Quiet Neighborhood. Spacious Open Floorplan Features Formal Living and Dining. Vaulted Entry Boasts Two-Sided Fireplace, Built-in Cabinets and Dual Step Staircase. Light and Bright Family Room with Wall of Windows and Walkout to Large Covered View Deck with Automatic Shades. Inviting Island Kitchen with Reverse Osmosis, Quartz Counters, Custom Cabinets and Storage Galore. Hardwood Floors, Primary Main Floor Suite Includes Automatic Blackout Blinds, Dual Vanity, Tub and Large Walk-in Closet. Main Floor Office with Built-ins or Second Bedroom. Lower Level Features Large Family Room, with Brick Fireplace and Surround Sound. Enjoy your Mornings Sitting in the Delightful Walkout Sunroom. Craft Room Features Wet-Bar and Potential Kitchen for a Mother-in-Law Apt. Two additional Spacious Bedrooms and Large Bath. Great Storage Room and Locked Safe Room with Fireproof Door. Newer Roof, Furnace and Water Heater. Spend Your Evenings Enjoying the Beautifully Landscaped Yard, Water Feature and Stunning Views of the Wasatch Mountains and Open Space. Large 6" Thick RV Pad with Dump Station. 3 Car Garage Includes Epoxy Floors, Built-in Cabinets and Work Bench. Conveniently Located. Close to Jordan River Parkway Trail, Shopping and Dining. The Perfect Place to Call Home.
Location
State UT
County Salt Lake
Area Wj; Sj; Rvrton; Herriman; Bingh
Zoning Single-Family
Rooms
Basement Daylight, Full, Walk-Out Access
Primary Bedroom Level Floor: 1st
Master Bedroom Floor: 1st
Main Level Bedrooms 2
Interior
Interior Features Bar: Wet, Central Vacuum, Closet: Walk-In, Disposal, Gas Log, Jetted Tub, Range: Countertop, Vaulted Ceilings
Cooling Central Air
Flooring Carpet, Hardwood, Tile
Fireplaces Number 2
Equipment Alarm System, Humidifier, Storage Shed(s), Window Coverings, Workbench
Fireplace true
Window Features Blinds,Part
Appliance Ceiling Fan, Trash Compactor, Electric Air Cleaner, Microwave, Range Hood, Refrigerator, Satellite Dish, Water Softener Owned
Exterior
Exterior Feature Deck; Covered, Lighting, Walkout
Garage Spaces 3.0
Utilities Available Natural Gas Connected, Electricity Connected, Sewer Connected, Sewer: Public, Water Connected
View Y/N Yes
View Mountain(s)
Roof Type Asphalt
Present Use Single Family
Topography Corner Lot, Fenced: Full, Road: Paved, Sidewalks, Sprinkler: Auto-Full, View: Mountain
Total Parking Spaces 3
Private Pool false
Building
Lot Description Corner Lot, Fenced: Full, Road: Paved, Sidewalks, Sprinkler: Auto-Full, View: Mountain
Story 2
Sewer Sewer: Connected, Sewer: Public
Water Culinary, Irrigation, Secondary
Structure Type Brick,Stucco
New Construction No
Construction Status Blt./Standing
Schools
Elementary Schools Rosamond
Middle Schools Oquirrh Hills
High Schools Riverton
School District Jordan
Others
Senior Community No
Tax ID 27-26-131-005
Acceptable Financing Cash, Conventional
Horse Property No
Listing Terms Cash, Conventional
Financing VA
Read Less Info
Want to know what your home might be worth? Contact us for a FREE valuation!

Our team is ready to help you sell your home for the highest possible price ASAP
Bought with Better Homes and Gardens Real Estate Momentum (Lehi)
"My job is to find and attract mastery-based agents to the office, protect the culture, and make sure everyone is happy! "






