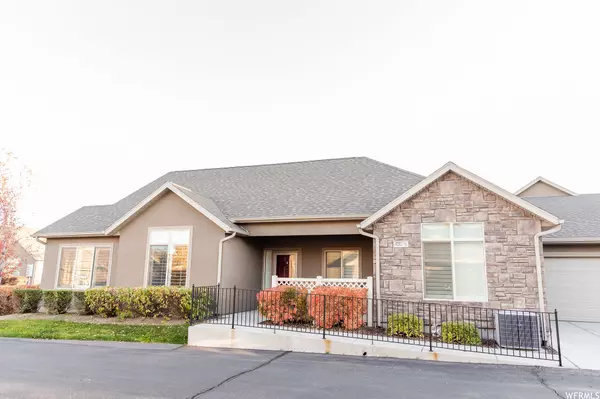$579,900
$584,900
0.9%For more information regarding the value of a property, please contact us for a free consultation.
3 Beds
2 Baths
1,953 SqFt
SOLD DATE : 01/12/2024
Key Details
Sold Price $579,900
Property Type Townhouse
Sub Type Townhouse
Listing Status Sold
Purchase Type For Sale
Square Footage 1,953 sqft
Price per Sqft $296
Subdivision Bridlewood Villas
MLS Listing ID 1963928
Sold Date 01/12/24
Style Rambler/Ranch
Bedrooms 3
Full Baths 2
Construction Status Blt./Standing
HOA Fees $200/mo
HOA Y/N Yes
Abv Grd Liv Area 1,953
Year Built 2014
Annual Tax Amount $3,080
Lot Size 3,920 Sqft
Acres 0.09
Lot Dimensions 0.0x0.0x0.0
Property Description
Sale Failed! Beautiful 55+ community in the perfect location near shopping, restaurants and hospital. Newly painted & new flooring in this nearly 2000 square foot main living rambler. This 3 bedroom, 2 bath one-level townhome Includes many upgrades such as: beautiful cherrywood cabinets, rollouts in kitchen, quartz countertops, ceiling fans, covered patio, covered porch, temperature controlled deep garage with insulated garage doors suited for workbench or extra storage and epoxy floor. Plantation shutters, large laundry room, walk-in kitchen pantry, spacious walk-in master bath & closet including upgraded 6 ft. jetted tub. Beautiful front and backdoor glass security doors w/hidden screens, smart thermostat, storage galore. Conveniently located near pool and amenity filled clubhouse. Refrigerator, washer, and dryer included.
Location
State UT
County Salt Lake
Area Wj; Sj; Rvrton; Herriman; Bingh
Zoning Single-Family
Rooms
Basement None
Primary Bedroom Level Floor: 1st
Master Bedroom Floor: 1st
Main Level Bedrooms 3
Interior
Interior Features Bath: Master, Bath: Sep. Tub/Shower, Closet: Walk-In, Disposal, French Doors, Gas Log, Great Room, Range/Oven: Free Stdng., Vaulted Ceilings
Heating Forced Air, Gas: Central
Cooling Central Air
Flooring Carpet, Laminate, Tile
Fireplaces Number 1
Fireplaces Type Insert
Equipment Fireplace Insert, Window Coverings
Fireplace true
Window Features Full,Plantation Shutters
Appliance Ceiling Fan, Dryer, Microwave, Refrigerator, Washer
Exterior
Exterior Feature Double Pane Windows, Patio: Covered, Storm Doors
Garage Spaces 2.0
Community Features Clubhouse
Utilities Available Natural Gas Connected, Electricity Connected, Sewer Connected, Sewer: Public, Water Connected
Amenities Available Barbecue, Clubhouse, Fitness Center, Insurance, Maintenance, Pet Rules, Pets Permitted, Picnic Area, Pool, Snow Removal, Water
View Y/N No
Roof Type Asphalt
Present Use Residential
Topography Fenced: Part, Sprinkler: Auto-Full, Terrain, Flat
Accessibility Accessible Doors, Accessible Hallway(s), Fully Accessible, Ground Level, Accessible Entrance, Ramp, Single Level Living, Customized Wheelchair Accessible
Porch Covered
Total Parking Spaces 4
Private Pool false
Building
Lot Description Fenced: Part, Sprinkler: Auto-Full
Faces East
Story 1
Sewer Sewer: Connected, Sewer: Public
Water Culinary
Structure Type Asphalt,Stucco
New Construction No
Construction Status Blt./Standing
Schools
Elementary Schools Westvale
Middle Schools Joel P. Jensen
High Schools West Jordan
School District Jordan
Others
HOA Name Parker Brown
HOA Fee Include Insurance,Maintenance Grounds,Water
Senior Community Yes
Tax ID 27-03-378-020
Acceptable Financing Cash, Conventional, FHA, VA Loan
Horse Property No
Listing Terms Cash, Conventional, FHA, VA Loan
Financing Cash
Read Less Info
Want to know what your home might be worth? Contact us for a FREE valuation!

Our team is ready to help you sell your home for the highest possible price ASAP
Bought with Found It LLC
"My job is to find and attract mastery-based agents to the office, protect the culture, and make sure everyone is happy! "






