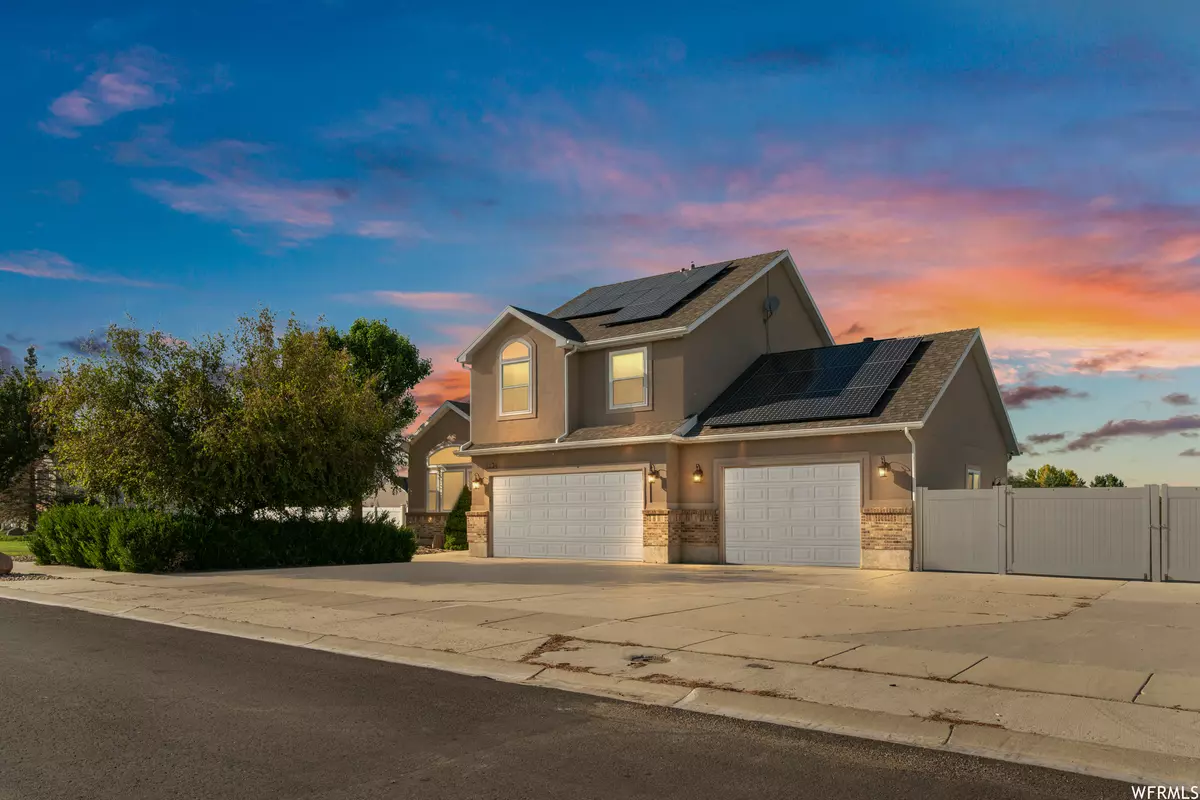$920,000
$999,800
8.0%For more information regarding the value of a property, please contact us for a free consultation.
4 Beds
4 Baths
4,793 SqFt
SOLD DATE : 01/31/2024
Key Details
Sold Price $920,000
Property Type Single Family Home
Sub Type Single Family Residence
Listing Status Sold
Purchase Type For Sale
Square Footage 4,793 sqft
Price per Sqft $191
Subdivision Scenic View Acres Ph
MLS Listing ID 1900661
Sold Date 01/31/24
Style Stories: 2
Bedrooms 4
Full Baths 3
Half Baths 1
Construction Status Blt./Standing
HOA Y/N No
Abv Grd Liv Area 3,227
Year Built 1996
Annual Tax Amount $4,645
Lot Size 1.010 Acres
Acres 1.01
Lot Dimensions 0.0x0.0x0.0
Property Description
Bluffdale 2-Story on 1.01 acres: This spacious and inviting single-family home, built in 1996, has 4 bedrooms, 3.5 bathrooms, and a wealth of features that make it the perfect place for your family to call home. As you step inside this 4793 square foot residence, you'll immediately notice the abundance of natural light that flows throughout the open floor plan. The hardwood floors gleam under the numerous lighting fixtures, creating a warm and welcoming atmosphere. The heart of this home is the generously sized kitchen, which has been enhanced with additional storage for your convenience. Granite countertops provide both style and functionality, making meal preparation a joy. Whether you're hosting a large gathering or simply enjoying a quiet family dinner, this kitchen is sure to impress. The spacious living area opens up to a back patio, where you can relax and take in the beauty of the private one-acre backyard. The landscaped grounds are also wired for an above-ground swimming pool and hot tub, offering endless possibilities for outdoor entertainment. Upstairs, the large master bedroom features a charming bay window, a walk-in closet, and an en-suite master bathroom that's nothing short of luxurious. With dual sinks, a jetted tub, and a glass shower, this bathroom is your own private spa retreat. In addition to the master suite, there are three more bedrooms and one additional full bathroom, providing plenty of space for your family and guests. Plus, there's a half-bath conveniently located on the main floor. The basement has a completed full bath and plenty of room to add more bedrooms to make this a mother-in-law apartment. Entrance can be from the back of the tandem garage with enclosed staircase. It includes a 4-car garage and 50 feet of RV parking, ensuring that you have ample space for all your vehicles and toys. One of the standout features of this property is land in which this home sits on. This home is situated on 1.01 acres of flat land, making it perfect for those who value their privacy. What's more, it's zoned for horse property, making it an ideal choice for equestrian enthusiasts. Don't miss out on the opportunity to make this exquisite Bluffdale home your own. With its spacious layout, stunning features, and the promise of countless cherished memories, it's a true gem in today's housing market. Call today to schedule your private tour and imagine yourself living in this idyllic haven. Buyer is advised to obtain an independent measurement.
Location
State UT
County Salt Lake
Area Wj; Sj; Rvrton; Herriman; Bingh
Zoning Single-Family
Rooms
Basement Entrance, Full, Walk-Out Access
Primary Bedroom Level Floor: 2nd
Master Bedroom Floor: 2nd
Interior
Interior Features See Remarks, Bath: Master, Bath: Sep. Tub/Shower, Closet: Walk-In, Den/Office, Disposal, French Doors, Jetted Tub, Kitchen: Updated, Mother-in-Law Apt., Oven: Double, Range/Oven: Free Stdng., Vaulted Ceilings, Instantaneous Hot Water, Granite Countertops, Video Camera(s), Smart Thermostat(s)
Cooling Central Air, Active Solar
Flooring Carpet, Hardwood, Tile, Travertine
Fireplaces Number 2
Fireplaces Type Fireplace Equipment, Insert
Equipment Fireplace Equipment, Fireplace Insert, Humidifier, Storage Shed(s), TV Antenna, Window Coverings, Workbench, Trampoline
Fireplace true
Window Features Blinds
Appliance Ceiling Fan, Freezer, Microwave, Refrigerator, Satellite Dish, Water Softener Owned
Exterior
Exterior Feature See Remarks, Basement Entrance, Double Pane Windows, Entry (Foyer), Horse Property, Out Buildings, Lighting, Storm Doors, Walkout, Patio: Open
Garage Spaces 4.0
Utilities Available See Remarks, Natural Gas Connected, Electricity Connected, Sewer Connected, Water Connected
View Y/N Yes
View Mountain(s)
Roof Type Asphalt
Present Use Single Family
Topography See Remarks, Curb & Gutter, Fenced: Full, Road: Paved, Sidewalks, Sprinkler: Auto-Full, Terrain, Flat, View: Mountain
Porch Patio: Open
Total Parking Spaces 4
Private Pool false
Building
Lot Description See Remarks, Curb & Gutter, Fenced: Full, Road: Paved, Sidewalks, Sprinkler: Auto-Full, View: Mountain
Faces South
Story 3
Sewer Sewer: Connected
Water See Remarks, Culinary, Irrigation, Irrigation: Pressure, Secondary
Structure Type Asphalt,Brick,Stucco
New Construction No
Construction Status Blt./Standing
Schools
Elementary Schools Bluffdale
Middle Schools Hidden Valley
High Schools Riverton
School District Jordan
Others
Senior Community No
Tax ID 33-09-401-013
Acceptable Financing Cash, Conventional, FHA, VA Loan
Horse Property Yes
Listing Terms Cash, Conventional, FHA, VA Loan
Financing Conventional
Read Less Info
Want to know what your home might be worth? Contact us for a FREE valuation!

Our team is ready to help you sell your home for the highest possible price ASAP
Bought with KW South Valley Keller Williams
"My job is to find and attract mastery-based agents to the office, protect the culture, and make sure everyone is happy! "






