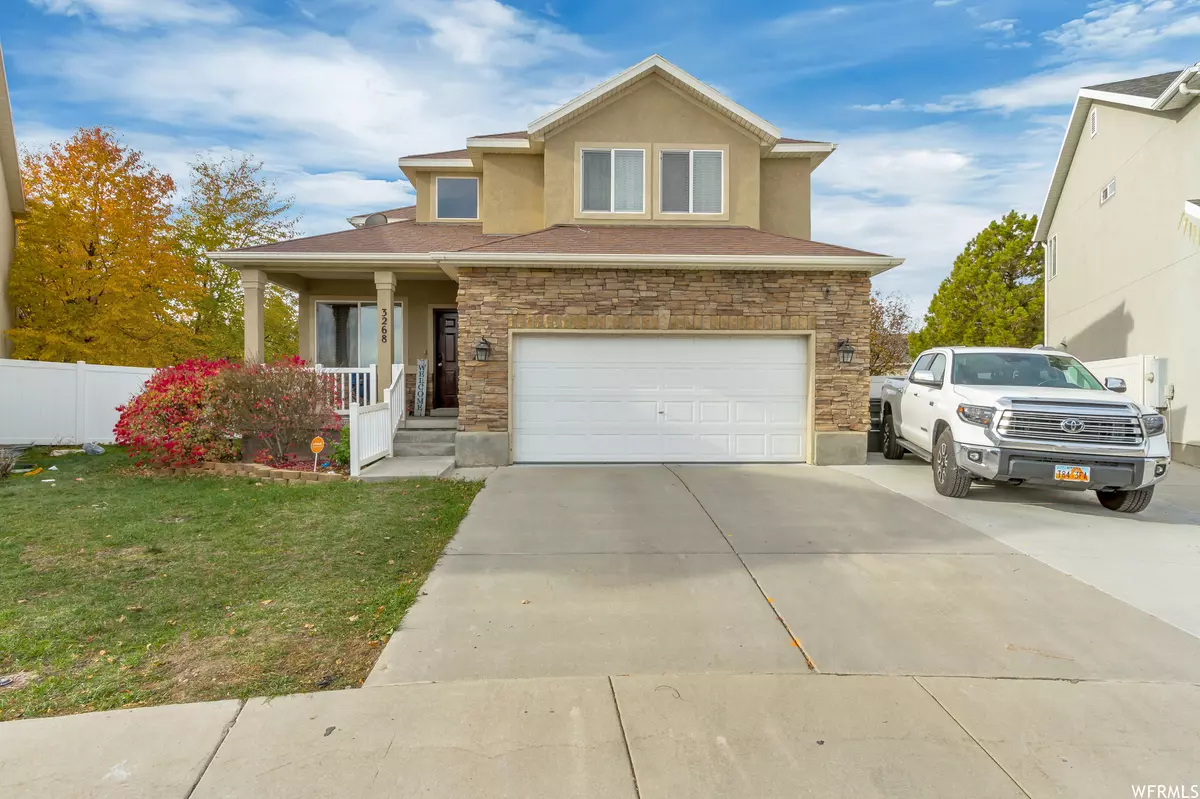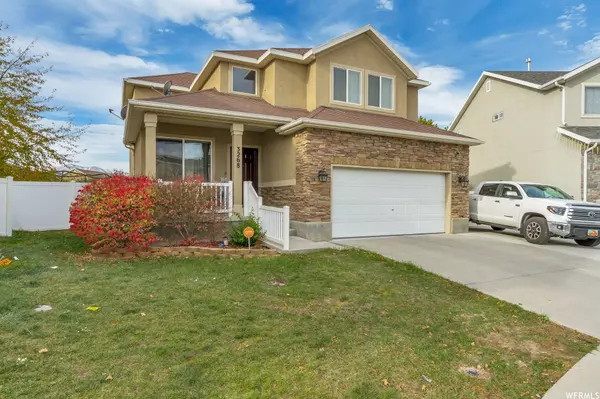$529,999
For more information regarding the value of a property, please contact us for a free consultation.
4 Beds
3 Baths
2,484 SqFt
SOLD DATE : 01/31/2024
Key Details
Property Type Single Family Home
Sub Type Single Family Residence
Listing Status Sold
Purchase Type For Sale
Square Footage 2,484 sqft
Price per Sqft $213
Subdivision Villages At Stonegat
MLS Listing ID 1967852
Sold Date 01/31/24
Style Stories: 2
Bedrooms 4
Full Baths 2
Half Baths 1
Construction Status Blt./Standing
HOA Fees $28/mo
HOA Y/N Yes
Abv Grd Liv Area 1,788
Year Built 2004
Annual Tax Amount $3,126
Lot Size 6,969 Sqft
Acres 0.16
Lot Dimensions 0.0x0.0x0.0
Property Description
Your dream home has arrived! Step into elegance with this newly remodeled 4 bedroom / 2.5 bathroom. Located in a quiet neighborhood mere minutes from 5600 West where you will find all the dining / shopping / entertainment you could ever need. As you step inside you'll walk into the designated sitting room / kids play area. Keep moving forward to step into the kitchen, where you'll immerse yourself in culinary elegance. Crisp white cabinets and granite countertops create a timeless aesthetic, offering a serene blend of style and functionality. The open layout seamlessly connects the kitchen to the living room, fostering a sense of spaciousness and welcoming atmosphere. Upstairs you'll find 4 well sized bedrooms and 2 full bathrooms. The oversized master bedroom features a walk-in closet and leads you into the spa-like master bath double sinks, wide shower with Bluetooth speakers built in, and an oversized bathtub! The unfinished basement leaves plenty of space to add a 5th bedroom as well as a large living area, home theatre room, etc. Outside you'll find the driveway providing you with ample parking space when combined with the already paved out RV parking. Jump into the backyard and you'll experience an entertainment space you don't see everyday! Walk out from your kitchen directly to your gazebo and sit back while your kids play around the vast yard with their friends. This home has it all and it will go fast! Square footage figures are provided as a courtesy estimate only and were obtained from county. Buyer is advised to obtain an independent measurement.
Location
State UT
County Salt Lake
Area Magna; Taylrsvl; Wvc; Slc
Zoning Single-Family
Rooms
Basement Full
Primary Bedroom Level Floor: 2nd
Master Bedroom Floor: 2nd
Interior
Interior Features See Remarks
Heating Gas: Central
Cooling Central Air
Flooring Carpet, Tile, Vinyl
Fireplace false
Window Features Blinds
Laundry Electric Dryer Hookup
Exterior
Exterior Feature Patio: Covered
Garage Spaces 2.0
Utilities Available Natural Gas Connected, Electricity Connected, Sewer Connected, Sewer: Public, Water Connected
Amenities Available Playground, Snow Removal
View Y/N No
Roof Type Asphalt
Present Use Single Family
Topography See Remarks
Accessibility See Remarks
Porch Covered
Total Parking Spaces 6
Private Pool false
Building
Lot Description See Remarks
Faces East
Story 3
Sewer Sewer: Connected, Sewer: Public
Water Culinary
Structure Type Stucco
New Construction No
Construction Status Blt./Standing
Schools
Elementary Schools Valley Crest
Middle Schools Hunter
High Schools Hunter
School District Granite
Others
HOA Name Parker Brown Real
Senior Community No
Tax ID 14-25-408-031
Acceptable Financing Cash, Conventional, FHA, VA Loan
Horse Property No
Listing Terms Cash, Conventional, FHA, VA Loan
Financing Conventional
Read Less Info
Want to know what your home might be worth? Contact us for a FREE valuation!

Our team is ready to help you sell your home for the highest possible price ASAP
Bought with KW WESTFIELD
"My job is to find and attract mastery-based agents to the office, protect the culture, and make sure everyone is happy! "






