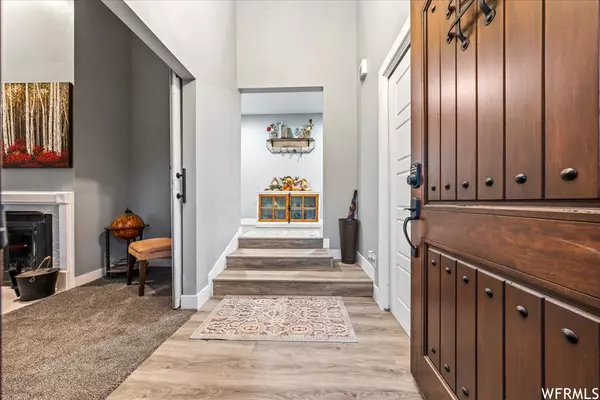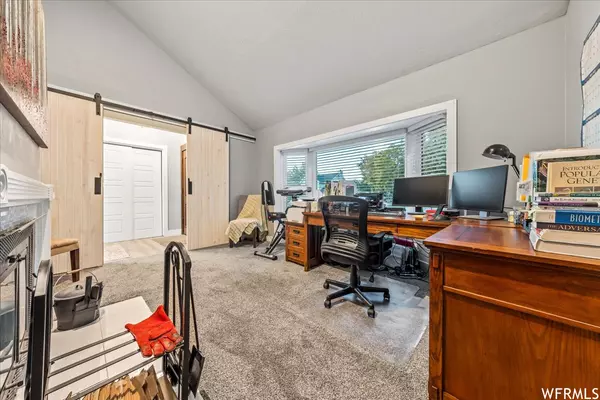$850,000
$869,999
2.3%For more information regarding the value of a property, please contact us for a free consultation.
5 Beds
4 Baths
3,747 SqFt
SOLD DATE : 01/31/2024
Key Details
Sold Price $850,000
Property Type Single Family Home
Sub Type Single Family Residence
Listing Status Sold
Purchase Type For Sale
Square Footage 3,747 sqft
Price per Sqft $226
Subdivision Rolling Hills Estate
MLS Listing ID 1962468
Sold Date 01/31/24
Style Stories: 2
Bedrooms 5
Full Baths 3
Half Baths 1
Construction Status Blt./Standing
HOA Y/N No
Abv Grd Liv Area 2,214
Year Built 1983
Annual Tax Amount $3,820
Lot Size 10,890 Sqft
Acres 0.25
Lot Dimensions 0.0x0.0x0.0
Property Description
Welcome to your dream home! This beautifully renovated residence seamlessly combines modern luxury with breathtaking views, offering a lifestyle of comfort and sophistication. Step into a world of elegance and charm as you explore this 5-bedroom, 3.5-bathroom haven, featuring meticulous attention to detail and a thoughtful design at each corner you turn. Entertain in style on the newer expansive deck and the meticulously cared for back yard that beckons you to unwind and enjoy the outdoors. With ample space for lounging, dining, and soaking up the sun, the back yard is an extension of your living space, perfect for creating lasting memories with those that you love. Nestled in a sought-after neighborhood, this home offers not only a private sanctuary but also easy access to local hiking trails, amenities, schools, and recreational facilities. Some of the features of the property include; solar panels, custom made barn doors, 2 fireplaces (one wood burning), wood burning stove in basement, heated floors, 1 year old trex deck, new doors and windows, meticulously crafted yard with stone pavers and much more! This is not just a home; it's a lifestyle. Immerse yourself in luxury, embrace the beauty of your surroundings, and make this exquisitely renovated residence your forever sanctuary. Welcome to a life of comfort, style, and unparalleled views. Square footage figures are provided as a courtesy estimate only and were obtained from Previous MLS. Buyer is advised to obtain an independent measurement. Call now for your private showing!
Location
State UT
County Davis
Area Bntfl; Nsl; Cntrvl; Wdx; Frmtn
Zoning Single-Family
Rooms
Basement Entrance, Full, Walk-Out Access
Primary Bedroom Level Floor: 1st
Master Bedroom Floor: 1st
Main Level Bedrooms 1
Interior
Interior Features Bath: Master, Bath: Sep. Tub/Shower, Closet: Walk-In, Den/Office, Disposal, Floor Drains, Gas Log, Kitchen: Updated, Oven: Gas, Range: Gas, Range/Oven: Free Stdng., Granite Countertops
Heating Gas: Stove, Radiant Floor
Cooling Central Air
Flooring Carpet, Tile
Fireplaces Number 3
Equipment Window Coverings, Wood Stove, Trampoline
Fireplace true
Window Features Blinds
Appliance Ceiling Fan, Dryer, Microwave, Refrigerator, Washer
Exterior
Exterior Feature Basement Entrance, Double Pane Windows, Entry (Foyer), Lighting, Patio: Covered, Sliding Glass Doors, Walkout, Patio: Open
Garage Spaces 2.0
Utilities Available Natural Gas Connected, Electricity Connected, Sewer Connected, Sewer: Public, Water Connected
View Y/N Yes
View Lake, Mountain(s), Valley
Roof Type Asphalt
Present Use Single Family
Topography Curb & Gutter, Fenced: Full, Road: Paved, Secluded Yard, Sidewalks, Sprinkler: Auto-Full, Terrain: Grad Slope, Terrain: Mountain, View: Lake, View: Mountain, View: Valley, View: Water
Accessibility Accessible Electrical and Environmental Controls
Porch Covered, Patio: Open
Total Parking Spaces 6
Private Pool false
Building
Lot Description Curb & Gutter, Fenced: Full, Road: Paved, Secluded, Sidewalks, Sprinkler: Auto-Full, Terrain: Grad Slope, Terrain: Mountain, View: Lake, View: Mountain, View: Valley, View: Water
Faces North
Story 3
Sewer Sewer: Connected, Sewer: Public
Water Culinary, Secondary
Structure Type Brick,Stucco
New Construction No
Construction Status Blt./Standing
Schools
Elementary Schools Reading
Middle Schools Centerville
High Schools Viewmont
School District Davis
Others
Senior Community No
Tax ID 07-115-0717
Acceptable Financing Cash, Conventional, FHA, VA Loan
Horse Property No
Listing Terms Cash, Conventional, FHA, VA Loan
Financing Cash
Read Less Info
Want to know what your home might be worth? Contact us for a FREE valuation!

Our team is ready to help you sell your home for the highest possible price ASAP
Bought with REDFIN CORPORATION
"My job is to find and attract mastery-based agents to the office, protect the culture, and make sure everyone is happy! "






