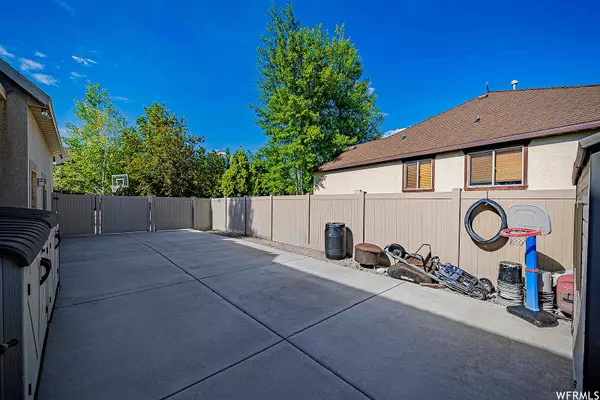$950,000
$999,999
5.0%For more information regarding the value of a property, please contact us for a free consultation.
6 Beds
4 Baths
3,937 SqFt
SOLD DATE : 01/30/2024
Key Details
Sold Price $950,000
Property Type Single Family Home
Sub Type Single Family Residence
Listing Status Sold
Purchase Type For Sale
Square Footage 3,937 sqft
Price per Sqft $241
Subdivision Cobblestone
MLS Listing ID 1900135
Sold Date 01/30/24
Style Rambler/Ranch
Bedrooms 6
Full Baths 3
Three Quarter Bath 1
Construction Status Blt./Standing
HOA Fees $125/mo
HOA Y/N Yes
Abv Grd Liv Area 2,113
Year Built 2005
Annual Tax Amount $3,378
Lot Size 0.260 Acres
Acres 0.26
Lot Dimensions 0.0x0.0x0.0
Property Description
Welcome to picturesque Cobblestone, well loved for proximity to schools, hospital, and library, complete with walking trails, tennis court, pickleball, pavilion, sand volleyball, and playground. This updated pet-free home features a main level master with walk-in closet and laundry chute, beautiful oak flooring throughout, plenty of storage space with built-ins in every closet, workout room, 9 ft basement ceilings, office, and bonus room with playhouse. The laundry and craft room is a show stopper! Fenced concrete pad is ready for your boat or RV. Surrounded by limitless mountain and lake recreation including Deer Valley, Sundance, Deer Creek, Jordanelle, and the Uintah National Forest.
Location
State UT
County Wasatch
Area Charleston; Heber
Zoning Single-Family
Rooms
Basement Full
Primary Bedroom Level Floor: 1st
Master Bedroom Floor: 1st
Main Level Bedrooms 3
Interior
Interior Features Alarm: Fire, Bath: Sep. Tub/Shower, Closet: Walk-In, Den/Office, French Doors, Great Room, Kitchen: Updated, Oven: Double, Range: Gas, Vaulted Ceilings, Granite Countertops
Heating Forced Air, Gas: Central
Cooling Central Air
Flooring Carpet, Hardwood, Travertine
Fireplaces Number 1
Fireplaces Type Insert
Equipment Alarm System, Fireplace Insert
Fireplace true
Window Features Full,Shades
Appliance Ceiling Fan, Microwave, Water Softener Owned
Laundry Electric Dryer Hookup
Exterior
Exterior Feature Patio: Covered, Skylights, Sliding Glass Doors
Garage Spaces 2.0
Utilities Available Natural Gas Connected, Electricity Connected, Sewer Connected, Sewer: Public, Water Connected
Amenities Available Biking Trails, Pets Permitted, Picnic Area, Playground, Tennis Court(s)
View Y/N Yes
View Mountain(s)
Roof Type Asphalt
Present Use Single Family
Topography Cul-de-Sac, Road: Paved, Sidewalks, Sprinkler: Auto-Full, Terrain, Flat, View: Mountain
Porch Covered
Total Parking Spaces 4
Private Pool false
Building
Lot Description Cul-De-Sac, Road: Paved, Sidewalks, Sprinkler: Auto-Full, View: Mountain
Faces North
Story 3
Sewer Sewer: Connected, Sewer: Public
Water Culinary
Structure Type Asphalt,Frame,Stone,Stucco
New Construction No
Construction Status Blt./Standing
Schools
Elementary Schools Old Mill
Middle Schools Timpanogos Middle
High Schools Wasatch
School District Wasatch
Others
HOA Name Adv Community Services
Senior Community No
Tax ID 00-0020-2494
Ownership Agent Owned
Security Features Fire Alarm
Acceptable Financing Cash, Conventional, FHA
Horse Property No
Listing Terms Cash, Conventional, FHA
Financing Conventional
Read Less Info
Want to know what your home might be worth? Contact us for a FREE valuation!

Our team is ready to help you sell your home for the highest possible price ASAP
Bought with Unity Group Real Estate (Wasatch Back)
"My job is to find and attract mastery-based agents to the office, protect the culture, and make sure everyone is happy! "






