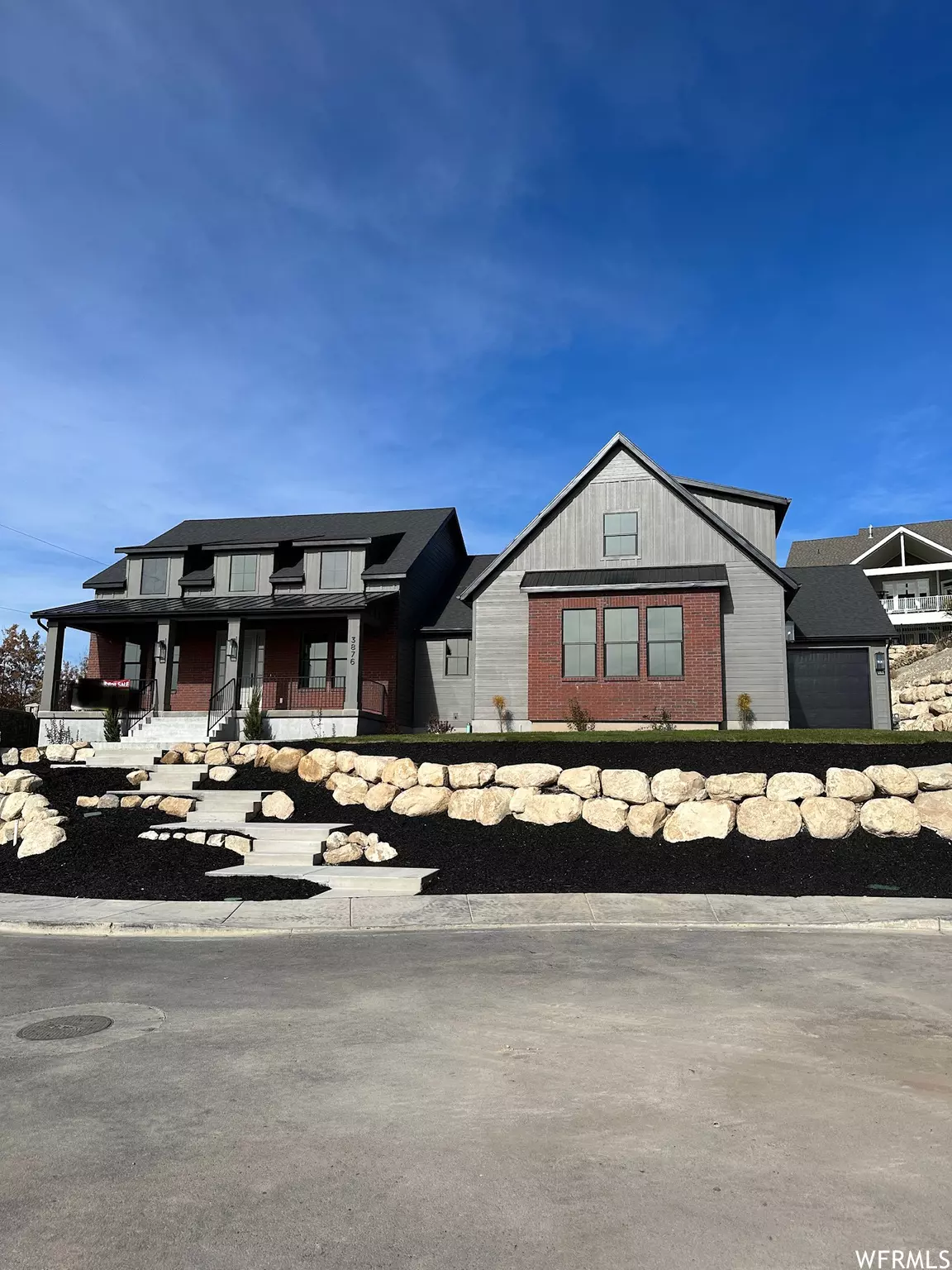$1,250,000
$1,295,000
3.5%For more information regarding the value of a property, please contact us for a free consultation.
5 Beds
4 Baths
6,610 SqFt
SOLD DATE : 01/25/2024
Key Details
Sold Price $1,250,000
Property Type Single Family Home
Sub Type Single Family Residence
Listing Status Sold
Purchase Type For Sale
Square Footage 6,610 sqft
Price per Sqft $189
MLS Listing ID 1890455
Sold Date 01/25/24
Style Stories: 2
Bedrooms 5
Full Baths 3
Half Baths 1
Construction Status Blt./Standing
HOA Y/N No
Abv Grd Liv Area 3,574
Year Built 2023
Annual Tax Amount $2,433
Lot Size 0.480 Acres
Acres 0.48
Lot Dimensions 0.0x0.0x0.0
Property Description
REDUCED!!! Welcome to your exclusive haven of luxury and comfort, where sophistication meets functionality - a masterpiece of custom craftsmanship and elegant design awaits you on the prestigious Cedar Hills bench. This newly completed executive home by Huntington Homes is truly one of a kind, featuring an exceptional accessory apartment with a full kitchen and separate access, making it perfect for multi-generational living or generating rental income. Step inside and be captivated by the exquisite custom woodwork that adorns every corner of this home, creating a warm and inviting ambiance throughout. From the moment you enter, you'll be greeted by the grandeur of large bonus areas above the garage, providing ample space for a home office, entertainment room, additional bedrooms or whatever your heart desires. Experience the sheer indulgence of the spa-like master bath with a heated floor, where every day feels like a retreat at a luxurious resort. Let your worries melt away as you relax and unwind in this oasis of tranquility. The wide plank LVP flooring exudes elegance while ensuring easy maintenance, and the faux wood beams with ship lap add a touch of rustic charm to the contemporary design. Whether you're hosting gatherings or simply enjoying a quiet moment, the covered patio is the ideal spot to savor the fresh air and savor the beautiful surroundings. Love to cook? You'll be thrilled by the well-appointed walk-in pantry, offering ample storage and organizational space for all your culinary desires. The heart of this home is designed to inspire your inner chef and impress your guests. As you explore further, you'll be amazed by the breathtaking views that fill the expansive half-acre lot. Located on a serene cul de sac, allowing you to embrace the beauty of nature from every angle. Your dream home awaits. Don't wait to make it yours. Contact us now to schedule a private tour and experience the epitome of gracious living on the Cedar Hills bench!
Location
State UT
County Utah
Area Pl Grove; Lindon; Orem
Zoning Single-Family
Rooms
Basement Full
Main Level Bedrooms 3
Interior
Interior Features Basement Apartment, Bath: Master, Bath: Sep. Tub/Shower, Closet: Walk-In, Den/Office, Disposal, Gas Log, Great Room, Kitchen: Updated, Mother-in-Law Apt., Oven: Double, Range: Gas, Vaulted Ceilings, Smart Thermostat(s)
Heating Forced Air, Gas: Central
Cooling Central Air
Flooring Carpet, Tile
Fireplaces Number 1
Fireplace true
Appliance Range Hood, Refrigerator
Laundry Electric Dryer Hookup
Exterior
Exterior Feature Basement Entrance, Bay Box Windows, Double Pane Windows, Patio: Covered, Sliding Glass Doors
Garage Spaces 4.0
Utilities Available Natural Gas Connected, Electricity Connected, Sewer Connected, Sewer: Public, Water Connected
View Y/N Yes
View Lake, Mountain(s)
Roof Type Asphalt
Present Use Single Family
Topography Cul-de-Sac, Curb & Gutter, Fenced: Part, Road: Paved, Sidewalks, Terrain, Flat, Terrain: Grad Slope, View: Lake, View: Mountain
Accessibility Accessible Doors, Accessible Hallway(s), Single Level Living
Porch Covered
Total Parking Spaces 4
Private Pool false
Building
Lot Description Cul-De-Sac, Curb & Gutter, Fenced: Part, Road: Paved, Sidewalks, Terrain: Grad Slope, View: Lake, View: Mountain
Story 3
Sewer Sewer: Connected, Sewer: Public
Water Culinary
Structure Type Brick,Cement Siding
New Construction No
Construction Status Blt./Standing
Schools
Elementary Schools Cedar Ridge
Middle Schools Mt Ridge
High Schools Lone Peak
School District Alpine
Others
Senior Community No
Tax ID 45-786-0301
Ownership Agent Owned
Acceptable Financing Cash, Conventional
Horse Property No
Listing Terms Cash, Conventional
Financing Cash
Read Less Info
Want to know what your home might be worth? Contact us for a FREE valuation!

Our team is ready to help you sell your home for the highest possible price ASAP
Bought with Summit Sotheby's International Realty
"My job is to find and attract mastery-based agents to the office, protect the culture, and make sure everyone is happy! "






