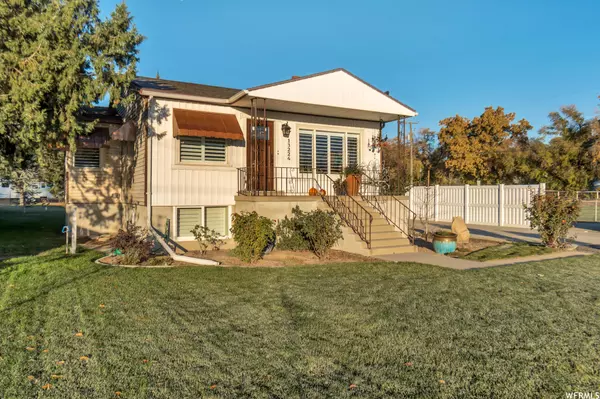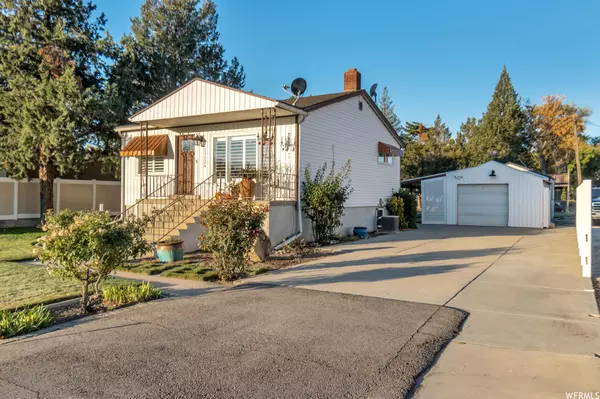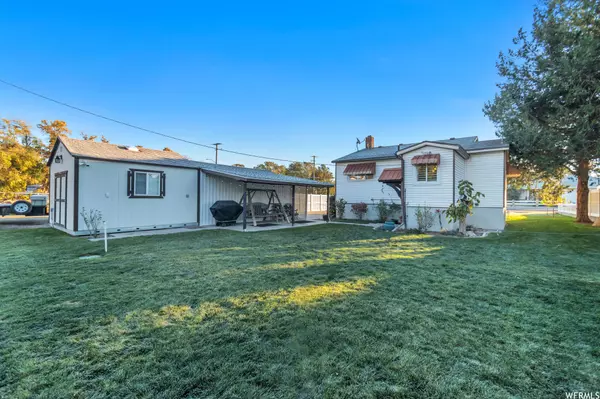$619,000
$639,000
3.1%For more information regarding the value of a property, please contact us for a free consultation.
3 Beds
2 Baths
1,819 SqFt
SOLD DATE : 01/29/2024
Key Details
Sold Price $619,000
Property Type Single Family Home
Sub Type Single Family Residence
Listing Status Sold
Purchase Type For Sale
Square Footage 1,819 sqft
Price per Sqft $340
Subdivision Kenlor
MLS Listing ID 1965480
Sold Date 01/29/24
Style Bungalow/Cottage
Bedrooms 3
Full Baths 2
Construction Status Blt./Standing
HOA Y/N No
Abv Grd Liv Area 953
Year Built 1947
Annual Tax Amount $3,754
Lot Size 0.510 Acres
Acres 0.51
Lot Dimensions 0.0x0.0x0.0
Property Description
*** Super darling Bungalow! Come see this permitted fully remodeled bungalow! This is such a cute home! Engineered wood floors. New kitchen cabinets and granite upstairs. Shiplap back stairway and entrance! New kitchenette cabinetry and granite downstairs also. New flooring throughout the home. New full bathroom added down stairs. Plantation shutters. Fantastic covered patio off the garage perfect for relaxing and backyard activities. Additional area to the north could possibly be used to add an ADU. (Check with Riverton City for deatails). All appliances in the upstairs kitchen included. This home sits on a recently subdivided lot and the vacant ready to build lot to the west is also available to purchase where you could build and bring many people along with you for the ride!! Lot listing MLS #1964122 Some notes for the new owner: Tax ID shown on this listing is the Tax ID before the subdivision and the new tax ID will be updated as soon as it's available. The subdivision has been recorded with the County and City. West side of lot will have vinyl fencing installed at the seller's expense. Also as a requirement of the subdivision there will curb and gutter added on the entire east side of the home from the corner 13200 South to the south lot line at short tan and white vinyl fence. The curb and gutter has been contracted and bonded, also at the seller's expense, BUT work will not be performed until spring 2024, AFTER the new owner takes possession of the home. Listing broker is related to the seller. All information to be verified by buyer. TAX ID 27344770280
Location
State UT
County Salt Lake
Area Wj; Sj; Rvrton; Herriman; Bingh
Zoning Single-Family
Rooms
Basement Full
Primary Bedroom Level Floor: 1st
Master Bedroom Floor: 1st
Main Level Bedrooms 1
Interior
Interior Features Kitchen: Updated, Range/Oven: Free Stdng., Granite Countertops
Heating Forced Air, Gas: Central
Cooling Central Air
Flooring Hardwood, Tile
Equipment Storage Shed(s)
Fireplace false
Window Features Plantation Shutters
Appliance Microwave, Refrigerator
Exterior
Exterior Feature Horse Property
Garage Spaces 1.0
Utilities Available Natural Gas Connected, Electricity Connected, Sewer Connected, Water Connected
View Y/N No
Roof Type Asphalt
Present Use Single Family
Topography Corner Lot, Fenced: Part, Terrain, Flat, Drip Irrigation: Auto-Part
Total Parking Spaces 7
Private Pool false
Building
Lot Description Corner Lot, Fenced: Part, Drip Irrigation: Auto-Part
Story 2
Sewer Sewer: Connected
Water Culinary, Secondary
Structure Type Stucco
New Construction No
Construction Status Blt./Standing
Schools
Elementary Schools Rosamond
Middle Schools Oquirrh Hills
High Schools Riverton
School District Jordan
Others
Senior Community No
Tax ID 27-34-477-028
Acceptable Financing Cash, Conventional, FHA, VA Loan
Horse Property Yes
Listing Terms Cash, Conventional, FHA, VA Loan
Financing Conventional
Read Less Info
Want to know what your home might be worth? Contact us for a FREE valuation!

Our team is ready to help you sell your home for the highest possible price ASAP
Bought with KW South Valley Keller Williams
"My job is to find and attract mastery-based agents to the office, protect the culture, and make sure everyone is happy! "






