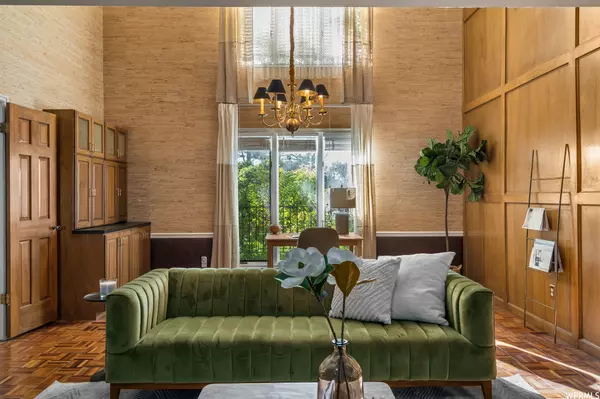$1,300,000
$1,450,000
10.3%For more information regarding the value of a property, please contact us for a free consultation.
4 Beds
6 Baths
5,159 SqFt
SOLD DATE : 01/25/2024
Key Details
Sold Price $1,300,000
Property Type Single Family Home
Sub Type Single Family Residence
Listing Status Sold
Purchase Type For Sale
Square Footage 5,159 sqft
Price per Sqft $251
Subdivision Arlington Hills
MLS Listing ID 1951489
Sold Date 01/25/24
Style Stories: 2
Bedrooms 4
Full Baths 2
Half Baths 1
Three Quarter Bath 3
Construction Status Blt./Standing
HOA Y/N No
Abv Grd Liv Area 5,159
Year Built 1976
Annual Tax Amount $5,723
Lot Size 0.340 Acres
Acres 0.34
Lot Dimensions 0.0x0.0x0.0
Property Description
Nestled high atop the Avenues in upper Federal Heights, this one-of-a-kind home is a timeless masterpiece that exudes elegance and character at every turn. With its classic brick architecture and impeccable craftsmanship, this residence is a true gem waiting for its next fortunate owner to unlock its full potential. As you step inside, you'll be greeted by a grand foyer adorned with parquet flooring that sets the tone for what's to come. The light-filled formal living and dining rooms, featuring French doors leading onto a charming sunroom, offer a perfect setting for entertaining guests while basking in the natural light that floods the space. Picture yourself sipping your morning coffee or hosting elegant soires in this inviting atmosphere. A hidden treasure awaits you in the form of a speakeasy-style den, complete with rich wood paneling and a cozy fireplace that connects seamlessly to the lofted primary bedroom. This unique feature adds a touch of nostalgia and mystique to your daily life. The heart of this home is undoubtedly the updated kitchen, boasting a spacious island and a connected family room where culinary creativity and family togetherness converge. All four bedrooms are conveniently located on the upper level, ensuring privacy and tranquility for everyone in the household. The primary bedroom, with its enclosed patio, offers a direct connection to the pool deck, creating the ultimate private retreat high above it all. Whether you're soaking up the sun or stargazing by the pool, this outdoor oasis is your sanctuary. 1577 Tomahawk Drive is a canvas of endless possibilities. Its classic architecture serves as a solid foundation for your creative vision. You have the opportunity to transform this residence into a modern masterpiece, all while preserving its timeless charm and character.
Location
State UT
County Salt Lake
Area Salt Lake City: Avenues Area
Zoning Single-Family
Rooms
Basement None
Interior
Interior Features Bath: Master, Bath: Sep. Tub/Shower, Closet: Walk-In, Den/Office, Disposal, Floor Drains, French Doors, Kitchen: Updated, Oven: Gas, Range/Oven: Built-In, Granite Countertops
Heating Forced Air, Gas: Central, Gas: Stove, Hot Water
Flooring Hardwood, Tile
Fireplaces Number 6
Fireplace true
Window Features Blinds,Drapes
Appliance Trash Compactor, Microwave, Range Hood, Refrigerator
Laundry Gas Dryer Hookup
Exterior
Exterior Feature Atrium, Entry (Foyer), Skylights, Sliding Glass Doors, Storm Doors, Patio: Open
Garage Spaces 2.0
Utilities Available Natural Gas Connected, Electricity Connected, Sewer Connected, Sewer: Public, Water Connected
View Y/N Yes
View Mountain(s), Valley
Roof Type Composition
Present Use Single Family
Topography Fenced: Part, Road: Paved, View: Mountain, View: Valley
Accessibility Accessible Electrical and Environmental Controls
Porch Patio: Open
Total Parking Spaces 4
Private Pool false
Building
Lot Description Fenced: Part, Road: Paved, View: Mountain, View: Valley
Faces South
Story 2
Sewer Sewer: Connected, Sewer: Public
Water Culinary
Structure Type Brick,Concrete
New Construction No
Construction Status Blt./Standing
Schools
Elementary Schools Ensign
Middle Schools Bryant
High Schools West
School District Salt Lake
Others
Senior Community No
Tax ID 09-33-202-007
Acceptable Financing Cash, Conventional
Horse Property No
Listing Terms Cash, Conventional
Financing Cash
Read Less Info
Want to know what your home might be worth? Contact us for a FREE valuation!

Our team is ready to help you sell your home for the highest possible price ASAP
Bought with KW Success Keller Williams Realty
"My job is to find and attract mastery-based agents to the office, protect the culture, and make sure everyone is happy! "






