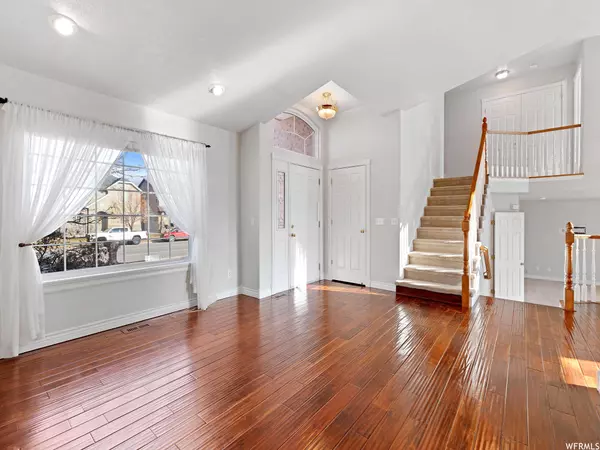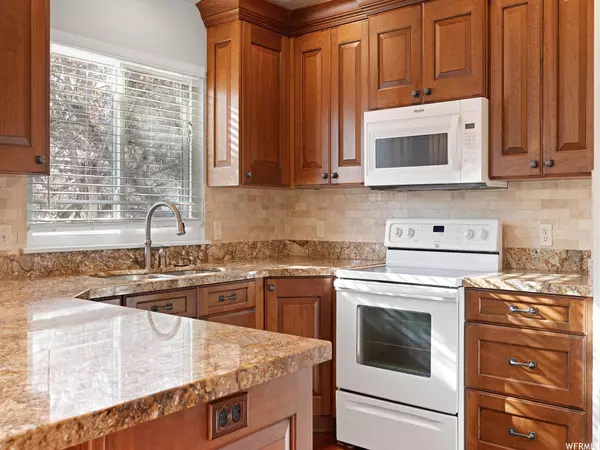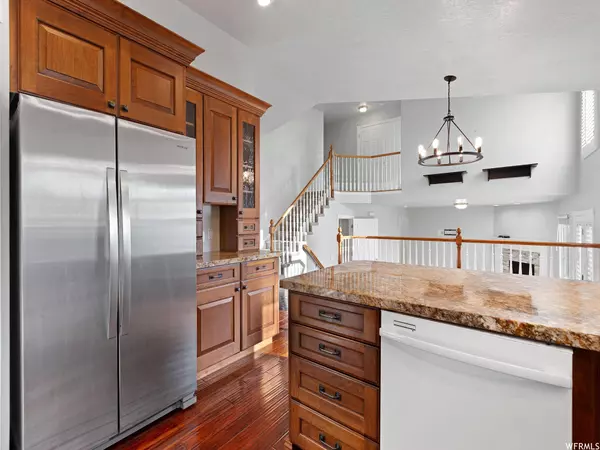$575,000
$575,000
For more information regarding the value of a property, please contact us for a free consultation.
4 Beds
3 Baths
2,286 SqFt
SOLD DATE : 01/25/2024
Key Details
Sold Price $575,000
Property Type Single Family Home
Sub Type Single Family Residence
Listing Status Sold
Purchase Type For Sale
Square Footage 2,286 sqft
Price per Sqft $251
Subdivision Shadow Acres Sub
MLS Listing ID 1973374
Sold Date 01/25/24
Style Stories: 2
Bedrooms 4
Full Baths 2
Three Quarter Bath 1
Construction Status Blt./Standing
HOA Y/N No
Abv Grd Liv Area 2,286
Year Built 1998
Annual Tax Amount $3,112
Lot Size 8,712 Sqft
Acres 0.2
Lot Dimensions 0.0x0.0x0.0
Property Description
Welcome to your dream home! Step inside and experience the warmth of rich hardwood flooring that flows seamlessly throughout the formal living room, dining area and kitchen. The soaring vaulted ceilings including two story ceilings in the dining area create an open and airy ambiance. The heart of this home is the updated kitchen featuring custom cherry cabinets including an appliance garage, granite counters and an efficient corner pantry. The adjacent great room, adorned with a cozy gas fireplace, is the perfect space for entertaining or relaxing with loved ones. French doors open to reveal a fully fenced backyard complete with a low-free vinyl shade pergola, landscape curbing and an 8' x 12.5' storage shed. The interior of the home was painted in 2022. You will love to retreat to the primary bedroom suite which boasts additional vaulted ceilings and an accent headboard wall featuring the ever-popular shiplap. The primary bath offers a double vanity, jetted tub, separate shower and a walk-in closet. The laundry room is conveniently located upstairs and offers a soaking sink and folding shelf making laundry chores a breeze. Rest easy under the protection of 50-year architectural shingles that were installed in 2022, while updated low-E double-pane vinyl windows enhance energy efficiency. You will love the 5 ft crawl space storage area offering approximately 400 sq feet of additional storage space not included in the listed square footage. Your spacious 3 car garage offers built-in storage shelves and insulted garage doors. The home is pre-plumbed for a central vacuum system should you choose to add one. You won't find a more convenient location with shopping and schools close by and an easy commute with a freeway entrance just minutes away. Call today to schedule your personal tour of this immaculate gem.
Location
State UT
County Davis
Area Bntfl; Nsl; Cntrvl; Wdx; Frmtn
Zoning Single-Family
Direction Follow I-15 frontage Rd to W Chase Lane. Home is on the right side.
Rooms
Basement None
Primary Bedroom Level Floor: 1st
Master Bedroom Floor: 1st
Main Level Bedrooms 1
Interior
Interior Features Bath: Master, Bath: Sep. Tub/Shower, Central Vacuum, Closet: Walk-In, Disposal, Gas Log, Great Room, Jetted Tub, Kitchen: Updated, Range/Oven: Built-In, Vaulted Ceilings, Granite Countertops
Heating Forced Air, Gas: Central
Cooling Central Air
Flooring Carpet, Hardwood, Vinyl
Fireplaces Number 1
Equipment Storage Shed(s), Window Coverings
Fireplace true
Window Features Blinds
Appliance Ceiling Fan, Microwave, Refrigerator, Water Softener Owned
Laundry Electric Dryer Hookup, Gas Dryer Hookup
Exterior
Exterior Feature Double Pane Windows, Lighting, Patio: Covered
Garage Spaces 3.0
Utilities Available Natural Gas Connected, Electricity Connected, Sewer Connected, Water Connected
View Y/N Yes
View Mountain(s)
Roof Type Asphalt
Present Use Single Family
Topography Curb & Gutter, Fenced: Full, Road: Paved, Sidewalks, Sprinkler: Auto-Full, Terrain, Flat, View: Mountain
Porch Covered
Total Parking Spaces 3
Private Pool false
Building
Lot Description Curb & Gutter, Fenced: Full, Road: Paved, Sidewalks, Sprinkler: Auto-Full, View: Mountain
Story 2
Sewer Sewer: Connected
Water Culinary, Secondary
Structure Type Aluminum,Brick,Stucco
New Construction No
Construction Status Blt./Standing
Schools
Elementary Schools Stewart
Middle Schools Centerville
High Schools Viewmont
School District Davis
Others
Senior Community No
Tax ID 02-172-0203
Acceptable Financing Cash, Conventional, FHA, VA Loan
Horse Property No
Listing Terms Cash, Conventional, FHA, VA Loan
Financing Conventional
Read Less Info
Want to know what your home might be worth? Contact us for a FREE valuation!

Our team is ready to help you sell your home for the highest possible price ASAP
Bought with Engel & Volkers Park City
"My job is to find and attract mastery-based agents to the office, protect the culture, and make sure everyone is happy! "






