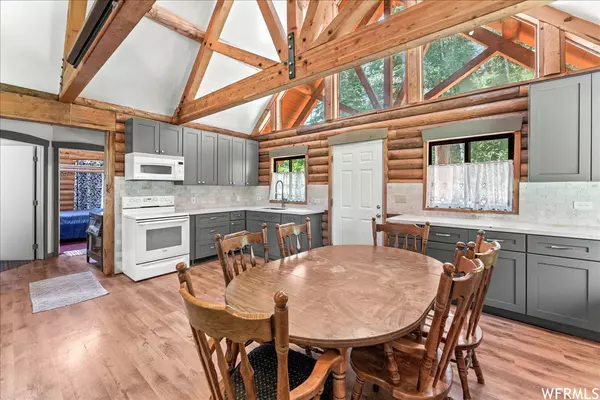$659,000
For more information regarding the value of a property, please contact us for a free consultation.
5 Beds
2 Baths
2,904 SqFt
SOLD DATE : 01/22/2024
Key Details
Property Type Single Family Home
Sub Type Single Family Residence
Listing Status Sold
Purchase Type For Sale
Square Footage 2,904 sqft
Price per Sqft $196
Subdivision Timber Lakes
MLS Listing ID 1889760
Sold Date 01/22/24
Style Cabin
Bedrooms 5
Full Baths 2
Construction Status Blt./Standing
HOA Fees $130/ann
HOA Y/N Yes
Abv Grd Liv Area 968
Year Built 1994
Annual Tax Amount $4,203
Lot Size 0.960 Acres
Acres 0.96
Lot Dimensions 153.0x372.0x76.0
Property Description
In an Idyllic setting among tall spruce trees on .96 acres, this 5 BR/2 BA log home offers a tranquil getaway just minutes from Heber. Updated kitchen and open floorplan Great room with wood stove invites gatherings to watch movies on the large pull down screen. Birdsong and wild flowers surround. New roof in 2020! Plenty of parking on the upper part of the lot and on the lower level. Timber Lakes owners have access to miles of snowmobile and ATV friendly trails. HOA plows the roads & grades them in the summer. You can hear the sounds of the small creek that runs along the back of the lot. Easy to see! Almost "turnkey". Unfinished basement has garage access door for TOYZ. Lot 426 Aspen Road.
Location
State UT
County Wasatch
Area Charleston; Heber
Zoning Single-Family
Direction East of Heber 7 miles. Take left to Lake Pines Dr after gate house. Continue straight (goes UPHILL steadily!) until you come to fork, go RIGHT up Blue Spruce. (Paved) It is a steep hill. Aspen is on your left. Should show up on your GPS. Aspen continues and bears right at jct of Greenbriar. Lot 426 is on the RIGHT. PARK at top. Driveway to cabin is steep. Wear sensible shoes.
Rooms
Basement Full, See Remarks
Primary Bedroom Level Floor: 1st
Master Bedroom Floor: 1st
Main Level Bedrooms 2
Interior
Interior Features Den/Office, Disposal, Kitchen: Updated, Range/Oven: Free Stdng., Vaulted Ceilings, Silestone Countertops
Heating Propane, Wall Furnace, Wood
Cooling Natural Ventilation
Flooring Carpet, Tile
Fireplaces Number 2
Fireplaces Type Fireplace Equipment
Equipment Fireplace Equipment, Window Coverings, Wood Stove
Fireplace true
Window Features Blinds,Drapes
Appliance Ceiling Fan, Microwave, Refrigerator
Exterior
Exterior Feature Balcony, Double Pane Windows, Walkout
Utilities Available See Remarks, Natural Gas Not Available, Electricity Connected, Sewer: Septic Tank, Water Connected
Amenities Available Other, Biking Trails, RV Parking, On Site Security, Pet Rules, Picnic Area, Security, Snow Removal
View Y/N No
Roof Type Asphalt,Metal
Present Use Single Family
Topography Road: Unpaved, Secluded Yard, Terrain: Grad Slope, Wooded, Private
Total Parking Spaces 4
Private Pool false
Building
Lot Description Road: Unpaved, Secluded, Terrain: Grad Slope, Wooded, Private
Story 3
Sewer Septic Tank
Water Culinary, Private
Structure Type Log
New Construction No
Construction Status Blt./Standing
Schools
Elementary Schools J R Smith
Middle Schools Timpanogos Middle
High Schools Wasatch
School District Wasatch
Others
HOA Name Stephanie Brodsky
Senior Community No
Tax ID 00-0002-7404
Acceptable Financing Cash, Conventional
Horse Property No
Listing Terms Cash, Conventional
Financing Conventional
Read Less Info
Want to know what your home might be worth? Contact us for a FREE valuation!

Our team is ready to help you sell your home for the highest possible price ASAP
Bought with Windermere Real Estate
"My job is to find and attract mastery-based agents to the office, protect the culture, and make sure everyone is happy! "






