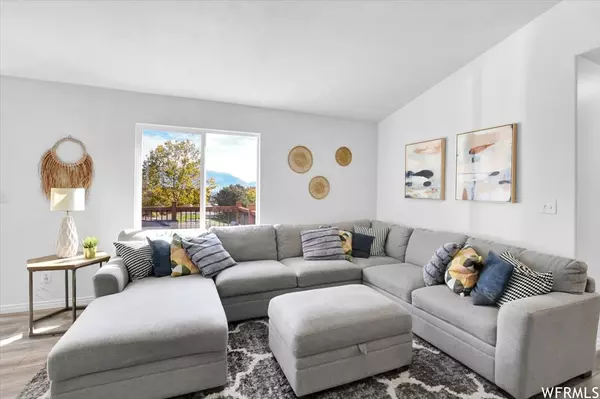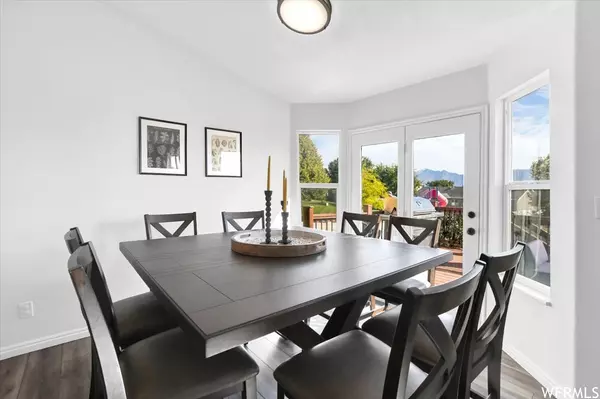$530,000
$549,900
3.6%For more information regarding the value of a property, please contact us for a free consultation.
5 Beds
3 Baths
2,622 SqFt
SOLD DATE : 12/08/2023
Key Details
Sold Price $530,000
Property Type Single Family Home
Sub Type Single Family Residence
Listing Status Sold
Purchase Type For Sale
Square Footage 2,622 sqft
Price per Sqft $202
Subdivision Harvest Hills Pud
MLS Listing ID 1962591
Sold Date 12/08/23
Style Rambler/Ranch
Bedrooms 5
Full Baths 3
Construction Status Blt./Standing
HOA Fees $37/mo
HOA Y/N Yes
Abv Grd Liv Area 1,327
Year Built 2001
Annual Tax Amount $2,203
Lot Size 6,098 Sqft
Acres 0.14
Lot Dimensions 0.0x0.0x0.0
Property Description
Located in the beautiful Harvest Hills Subdivision, this updated five bed/ three bath rambler is bigger than it appears from street view. The deep floorplan offers the best of main-level living. You'll love the vaulted great room off the kitchen that leads to a spacious deck, as well as the main floor laundry, huge basement family room and abundant storage. The back yard provides afternoon and evening shade, and ample entertaining, gardening and play space. Backing one of Harvest Hills' numerous parks (all connected with walking paths), the lot lives extra large. The location has the added benefit of being on a quiet, low-traffic street, is walking distance to schools, and just minutes to shopping, I-15, Redwood Road and Mountain View Corridor. Complete with new paint, carpet, light fixtures and upgraded hardware the home feels like new. Schedule your tour of this incredible home today. *Measurements taken from County records, Buyer advised to verify.
Location
State UT
County Utah
Area Am Fork; Hlnd; Lehi; Saratog.
Zoning Single-Family
Rooms
Basement Full
Primary Bedroom Level Floor: 1st
Master Bedroom Floor: 1st
Main Level Bedrooms 3
Interior
Interior Features Bath: Master, Closet: Walk-In, Disposal, Great Room, Vaulted Ceilings
Heating Forced Air, Gas: Central
Cooling Central Air
Flooring Carpet, Laminate, Linoleum, Tile
Equipment Window Coverings
Fireplace false
Window Features Blinds
Appliance Ceiling Fan, Microwave, Range Hood, Refrigerator, Satellite Dish
Laundry Electric Dryer Hookup
Exterior
Exterior Feature Entry (Foyer), Porch: Open
Garage Spaces 2.0
Utilities Available Natural Gas Connected, Electricity Connected, Sewer Connected, Water Connected
Amenities Available Barbecue, Biking Trails, RV Parking, Fire Pit, Pets Permitted, Picnic Area, Playground, Snow Removal
View Y/N Yes
View Lake, Mountain(s)
Roof Type Asphalt
Present Use Single Family
Topography Curb & Gutter, Fenced: Full, Road: Paved, Sidewalks, Sprinkler: Auto-Full, Terrain, Flat, View: Lake, View: Mountain
Accessibility Accessible Hallway(s)
Porch Porch: Open
Total Parking Spaces 2
Private Pool false
Building
Lot Description Curb & Gutter, Fenced: Full, Road: Paved, Sidewalks, Sprinkler: Auto-Full, View: Lake, View: Mountain
Faces West
Story 2
Sewer Sewer: Connected
Water Culinary, Secondary
Structure Type Brick
New Construction No
Construction Status Blt./Standing
Schools
Elementary Schools Harvest
Middle Schools Vista Heights Middle School
High Schools Westlake
School District Alpine
Others
HOA Name Sue
Senior Community No
Tax ID 41-462-0257
Acceptable Financing Cash, Conventional, FHA, VA Loan
Horse Property No
Listing Terms Cash, Conventional, FHA, VA Loan
Financing Cash
Read Less Info
Want to know what your home might be worth? Contact us for a FREE valuation!

Our team is ready to help you sell your home for the highest possible price ASAP
Bought with Century 21 Everest
"My job is to find and attract mastery-based agents to the office, protect the culture, and make sure everyone is happy! "






