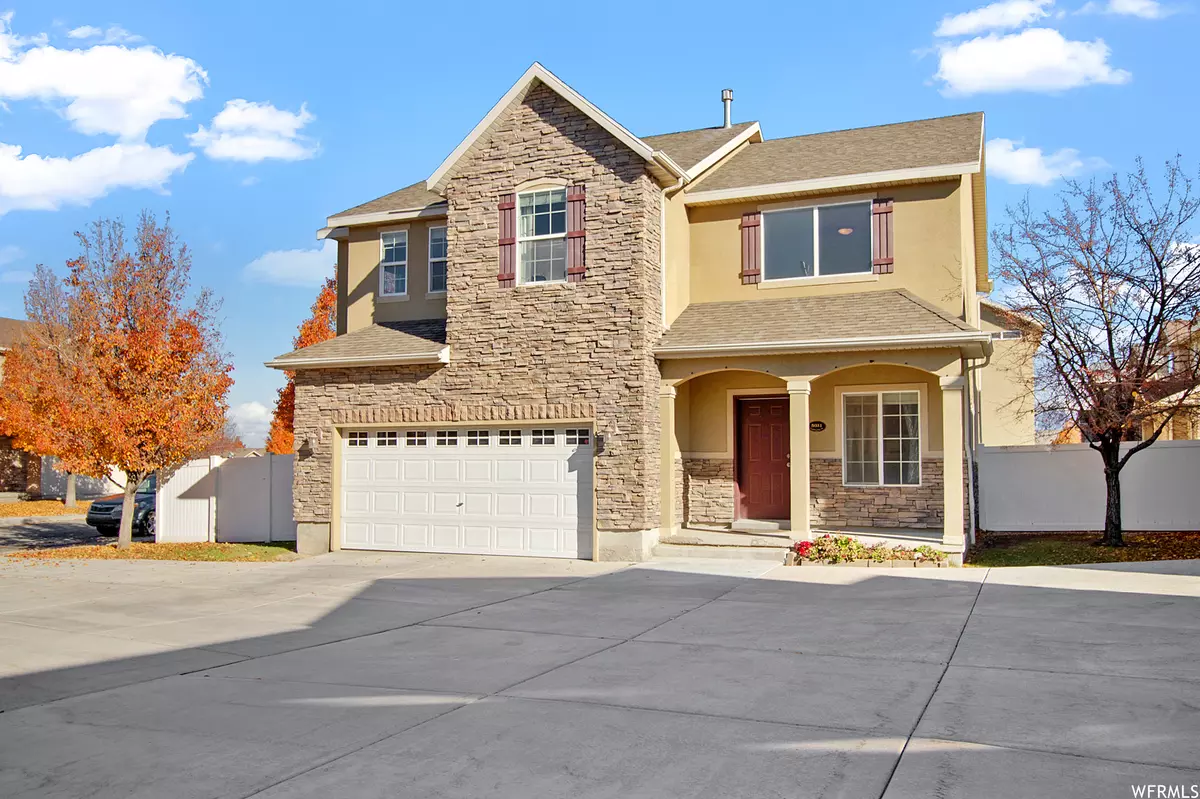$441,000
$442,500
0.3%For more information regarding the value of a property, please contact us for a free consultation.
3 Beds
3 Baths
1,968 SqFt
SOLD DATE : 01/19/2024
Key Details
Sold Price $441,000
Property Type Single Family Home
Sub Type Single Family Residence
Listing Status Sold
Purchase Type For Sale
Square Footage 1,968 sqft
Price per Sqft $224
Subdivision Meadows
MLS Listing ID 1968627
Sold Date 01/19/24
Style Stories: 2
Bedrooms 3
Full Baths 1
Half Baths 1
Three Quarter Bath 1
Construction Status Blt./Standing
HOA Fees $125/mo
HOA Y/N Yes
Abv Grd Liv Area 1,968
Year Built 2007
Annual Tax Amount $2,623
Lot Size 3,049 Sqft
Acres 0.07
Lot Dimensions 0.0x0.0x0.0
Property Description
MAKE NO MISTAKE-This is a lovely move-in ready 3 bedroom, 3 bathroom, 2 car garage-SINGLE FAMILY HOME- ready for the new homeowners! As you step into this beautiful home, you will be greeted in the formal living room with engineered hardwood floors on the main level, revel in the open and airy floor plan, soaring vaulted ceilings with an abundance of windows and natural light throughout the entire home. Enjoy the open and spacious kitchen and dining room area. The kitchen features solid wood cabinetry, stile stone counter tops and a sizeable panty. Great for entertaining! As you pivot to the left a large open great room awaits you with a cozy fireplace to lounge and sip on your favorite "cup of choice". Off the dining room area are French doors that lead to a fully fenced, private backyard and patio area There is plenty of room for a hot tub or shed. Great for family fun, kiddos at play and pets! Conveniently located adjacent to the great room is a half bathroom with quartz top vanity perfect for your guests. Brand new luxury vinyl plank flooring on the staircase and upper level. The private primary ensuite boasts a new walk-in tiled shower, built-in bench, rain shower head and euro glass. There is a granite top vanity with dual sinks and large walk-in closet. Enjoy the beautiful mountain views. There are two additional nice sized bedrooms, one has a large walk-in closet. There is a full bathroom, laundry room and loft/office space. There is storage underneath the stairs and in the garage. The two-car garage includes a workbench and LED lighting for those that like to tinker around. There are exterior outlets for Christmas lights. Newer AC (2021) with a 10-year warranty. Drapes, rods, blinds, refrigerator included. Close to schools, shopping dinning in the Mountain Village right around the corner! Local parks and walking trails are fun for the entire family.
Location
State UT
County Salt Lake
Area Wj; Sj; Rvrton; Herriman; Bingh
Zoning Single-Family
Rooms
Basement Slab
Primary Bedroom Level Floor: 2nd
Master Bedroom Floor: 2nd
Interior
Interior Features See Remarks, Bath: Master, Closet: Walk-In, Den/Office, Disposal, French Doors, Gas Log, Great Room, Range/Oven: Free Stdng., Vaulted Ceilings, Granite Countertops, Silestone Countertops
Heating Forced Air, Gas: Central
Cooling Central Air
Flooring Hardwood, Tile
Fireplaces Number 1
Equipment Window Coverings, Workbench
Fireplace true
Window Features Blinds,Drapes,Full,Part
Appliance Ceiling Fan, Microwave, Refrigerator
Laundry Electric Dryer Hookup
Exterior
Exterior Feature See Remarks, Double Pane Windows, Lighting, Porch: Screened, Patio: Open
Garage Spaces 2.0
Utilities Available Natural Gas Connected, Electricity Connected, Sewer Connected, Water Connected
Amenities Available Hiking Trails, Pets Permitted, Sewer Paid, Snow Removal, Trash, Water
View Y/N Yes
View Mountain(s)
Roof Type Asphalt
Present Use Single Family
Topography Corner Lot, Curb & Gutter, Fenced: Full, Road: Paved, Sidewalks, Sprinkler: Auto-Full, Terrain, Flat, View: Mountain
Accessibility Accessible Electrical and Environmental Controls, Ground Level
Porch Screened, Patio: Open
Total Parking Spaces 2
Private Pool false
Building
Lot Description Corner Lot, Curb & Gutter, Fenced: Full, Road: Paved, Sidewalks, Sprinkler: Auto-Full, View: Mountain
Story 2
Sewer Sewer: Connected
Water Culinary
Structure Type Asphalt,Stone,Stucco
New Construction No
Construction Status Blt./Standing
Schools
Elementary Schools Foothills
School District Jordan
Others
HOA Name Western Management Assoc
HOA Fee Include Sewer,Trash,Water
Senior Community No
Tax ID 32-01-201-041
Acceptable Financing Cash, Conventional, FHA, VA Loan
Horse Property No
Listing Terms Cash, Conventional, FHA, VA Loan
Financing Conventional
Read Less Info
Want to know what your home might be worth? Contact us for a FREE valuation!

Our team is ready to help you sell your home for the highest possible price ASAP
Bought with Unity Group Real Estate (Wasatch Back)
"My job is to find and attract mastery-based agents to the office, protect the culture, and make sure everyone is happy! "






