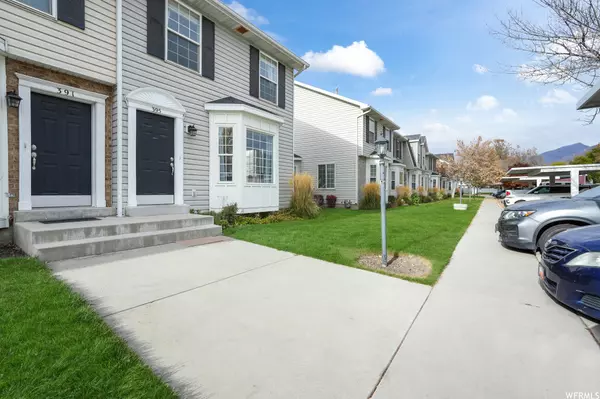$349,900
For more information regarding the value of a property, please contact us for a free consultation.
3 Beds
2 Baths
1,300 SqFt
SOLD DATE : 01/16/2024
Key Details
Property Type Townhouse
Sub Type Townhouse
Listing Status Sold
Purchase Type For Sale
Square Footage 1,300 sqft
Price per Sqft $274
Subdivision Northgate
MLS Listing ID 1966696
Sold Date 01/16/24
Style Townhouse; Row-end
Bedrooms 3
Full Baths 1
Half Baths 1
Construction Status Blt./Standing
HOA Fees $215/mo
HOA Y/N Yes
Abv Grd Liv Area 1,300
Year Built 1995
Annual Tax Amount $1,501
Lot Size 871 Sqft
Acres 0.02
Lot Dimensions 0.0x0.0x0.0
Property Description
This gorgeous home perfectly blends family-oriented recreation, a convenient location, and acontemporary lifestyle.Large windows illuminate this charming 3-bedroom, 2-bathroom, 1,300 square foot end unit townhome nestled in the heart of American Fork, Utah.This home is a gem when it comes to convenient location!Just 11 minutes from Silicon Slopes, 4 minutes from Costco, and a mere 6 minutes from the freeway, this home offers unparalleled convenience for those who appreciate easy access to work, shopping, and travel. Salt Lake City is only a 35-minute drive away, and you can reach Salt Lake International Airport in just 40 minutes, making your travel plans a breeze. Close proximity to the ski areas with the best snow on earth: Sundance Ski Resort (30 minutes),Brighton Resort (50 minutes), Alta Ski Resort (45 minutes), and Park City Resorts (60 minutes).However, there is plentyofrecreational options right at home. The backyard is your private sanctuary which opens up to a large HOA park where children can run on its expansive grounds. It boasts a playset and swings for the kids, picnic tables for gathering, shade from mature trees, and a dog park. Just across the street from your new home is Hindley Park, which has a circular paved walking path and an upcoming pickleball court.The quiet and serene suburb surrounding the townhome is adorned with mature trees and lush greenery, providing a tranquil escape from the hustle and bustle despite being close to shopping centers.As you step into the home, there is a convenient coat closet for you to lighten your load. Light illuminates the spacious open-plan living room that has ample space for entertaining. The bay window looks out to a mature tree whose changing leaves will captivate you all year long. All the while, you will remain comfortable with the recently tuned-up AC(2022)and central heating. The modern chandelier above the dining room table is dimmable and charming. A pass-through window between the modern kitchen makes entertaining easy. The kitchen boasts new appliances and a delightful modern design. The dishwasher has a sanitizing setting and is new as of 2022. The sink garbage disposal and piping were installed in 2023. This matching stainless-steel kitchen has a lovely bay window overlooking your private yard. There is a half bathroom downstairs and a full bathroom upstairs. The upstairs bathroom contains two sinks and a large linen closet. The water heater was replaced in 2020. Two of the bedrooms upstairs overlook the lush green park. They both have cupboards with doors. The master bedroom is generously sized and has a wall-to-wall closet. It makes for the perfect retreat. Parking is convenient and allows for 2 cars-one uncovered and one covered. There is ample guest parking.In addition to this, there is plenty of storage space thanks to a lit crawl space and outside shed.One unique feature of this modern home is the lit crawl space that contains a combination of carpet and plastic that provides significant storage space. There is also a shed for your outdoor accessories.A generously large master bedroom is the perfect comfort after a long day. Large windows allow optimal lighting throughout the home. The kitchen is a modern beauty that boasts updated appliances.The water heater and air-conditioning function perfectly and will keep you comfortable in all seasons.This townhome truly offers the best of both worlds - a tranquil, nature-infused setting with all the conveniences of city living just minutes away. Don't miss your chance to make this your new home.Buyer to Verify all information. Buyer to verify all information Inclusions: Fridge, Freezer, Microwave, Dryer, Washer Range, Dishwasher, Grill
Location
State UT
County Utah
Area Am Fork; Hlnd; Lehi; Saratog.
Rooms
Basement None
Interior
Interior Features Disposal, Kitchen: Updated
Heating Gas: Central
Cooling Central Air
Flooring Carpet, Tile
Equipment Storage Shed(s)
Fireplace false
Window Features Blinds,Drapes
Appliance Ceiling Fan, Dryer, Gas Grill/BBQ, Microwave, Refrigerator, Washer
Laundry Electric Dryer Hookup
Exterior
Exterior Feature Lighting, Patio: Open
Utilities Available Natural Gas Connected, Electricity Connected, Sewer Connected, Sewer: Public, Water Connected
Amenities Available Other, RV Parking, Maintenance, Pet Rules, Pets Permitted, Picnic Area, Playground, Snow Removal, Trash
View Y/N No
Roof Type Asphalt
Present Use Residential
Topography Curb & Gutter, Road: Paved, Secluded Yard, Sidewalks, Sprinkler: Auto-Full
Porch Patio: Open
Total Parking Spaces 2
Private Pool false
Building
Lot Description Curb & Gutter, Road: Paved, Secluded, Sidewalks, Sprinkler: Auto-Full
Story 2
Sewer Sewer: Connected, Sewer: Public
Water Culinary
New Construction No
Construction Status Blt./Standing
Schools
Elementary Schools Shelley
Middle Schools American Fork
High Schools American Fork
School District Alpine
Others
HOA Name Northgate Townhomes
HOA Fee Include Maintenance Grounds,Trash
Senior Community No
Tax ID 47-153-0053
Acceptable Financing Cash, Conventional, FHA, VA Loan
Horse Property No
Listing Terms Cash, Conventional, FHA, VA Loan
Financing FHA
Read Less Info
Want to know what your home might be worth? Contact us for a FREE valuation!

Our team is ready to help you sell your home for the highest possible price ASAP
Bought with Selling Utah Real Estate
"My job is to find and attract mastery-based agents to the office, protect the culture, and make sure everyone is happy! "






