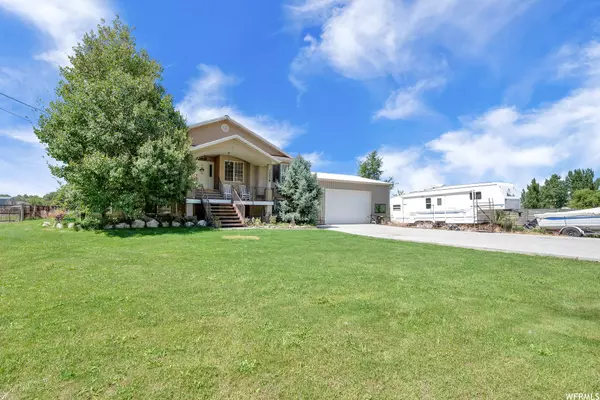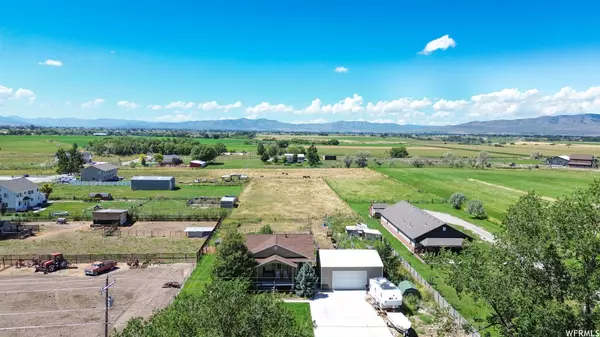$575,000
$565,000
1.8%For more information regarding the value of a property, please contact us for a free consultation.
4 Beds
3 Baths
3,457 SqFt
SOLD DATE : 01/12/2024
Key Details
Sold Price $575,000
Property Type Single Family Home
Sub Type Single Family Residence
Listing Status Sold
Purchase Type For Sale
Square Footage 3,457 sqft
Price per Sqft $166
Subdivision Sekigawa Minor
MLS Listing ID 1896695
Sold Date 01/12/24
Style Rambler/Ranch
Bedrooms 4
Full Baths 3
Construction Status Blt./Standing
HOA Y/N No
Abv Grd Liv Area 1,759
Year Built 2000
Annual Tax Amount $2,429
Lot Size 1.870 Acres
Acres 1.87
Lot Dimensions 125.0x650.0x125.0
Property Description
Welcome to your rural oasis! Nestled amidst stunning mountains and farmland, this charming home sits on a generous 1.8-acre parcel within a thriving farm community. Step inside and be greeted by a light-filled and immaculate interior boasting newer paint and carpet. The heart of this home is the large open great room, where you can entertain family and friends with ease. Adorned with beautiful granite countertops, the kitchen is a chef's delight, offering ample counter space and cabinets to fulfill all your culinary dreams. Retreat to the spacious master bedroom, complete with a separate tub and shower, providing a tranquil haven to unwind after a long day. The oversized garage is perfect for securely housing your vehicles and storing your belongings, while the abundance of extra parking space is ideal for accommodating RVs and guests. With its desirable features and unbeatable price, this home is truly the best value you'll find in the area. Don't miss out on the opportunity to make this rural gem your own. Contact us today to schedule a viewing and experience the peaceful country living that Dewyville has to offer!
Location
State UT
County Box Elder
Area Trmntn; Thtchr; Hnyvl; Dwyvl
Zoning Single-Family
Rooms
Other Rooms Workshop
Basement Daylight, See Remarks
Main Level Bedrooms 2
Interior
Interior Features Bath: Master, Bath: Sep. Tub/Shower, Closet: Walk-In, Disposal, French Doors
Heating Forced Air, Gas: Central
Cooling Central Air
Flooring Carpet, Tile
Fireplace false
Laundry Electric Dryer Hookup
Exterior
Exterior Feature Double Pane Windows, Entry (Foyer), Horse Property, Walkout
Garage Spaces 2.0
Utilities Available Natural Gas Connected, Electricity Connected, Sewer Connected, Sewer: Septic Tank, Water Connected
View Y/N Yes
View Mountain(s)
Roof Type Asphalt,Pitched
Present Use Single Family
Topography Fenced: Part, Sprinkler: Auto-Full, Terrain, Flat, View: Mountain
Total Parking Spaces 4
Private Pool false
Building
Lot Description Fenced: Part, Sprinkler: Auto-Full, View: Mountain
Story 2
Sewer Sewer: Connected, Septic Tank
Water Culinary, Shares
Structure Type Aluminum,Stucco
New Construction No
Construction Status Blt./Standing
Schools
Elementary Schools Mckinley
Middle Schools Bear River
High Schools Bear River
School District Box Elder
Others
Senior Community No
Tax ID 1805279
Acceptable Financing Cash, Conventional, FHA, VA Loan
Horse Property Yes
Listing Terms Cash, Conventional, FHA, VA Loan
Financing Conventional
Read Less Info
Want to know what your home might be worth? Contact us for a FREE valuation!

Our team is ready to help you sell your home for the highest possible price ASAP
Bought with Engel & Volkers Logan, LLC
"My job is to find and attract mastery-based agents to the office, protect the culture, and make sure everyone is happy! "






