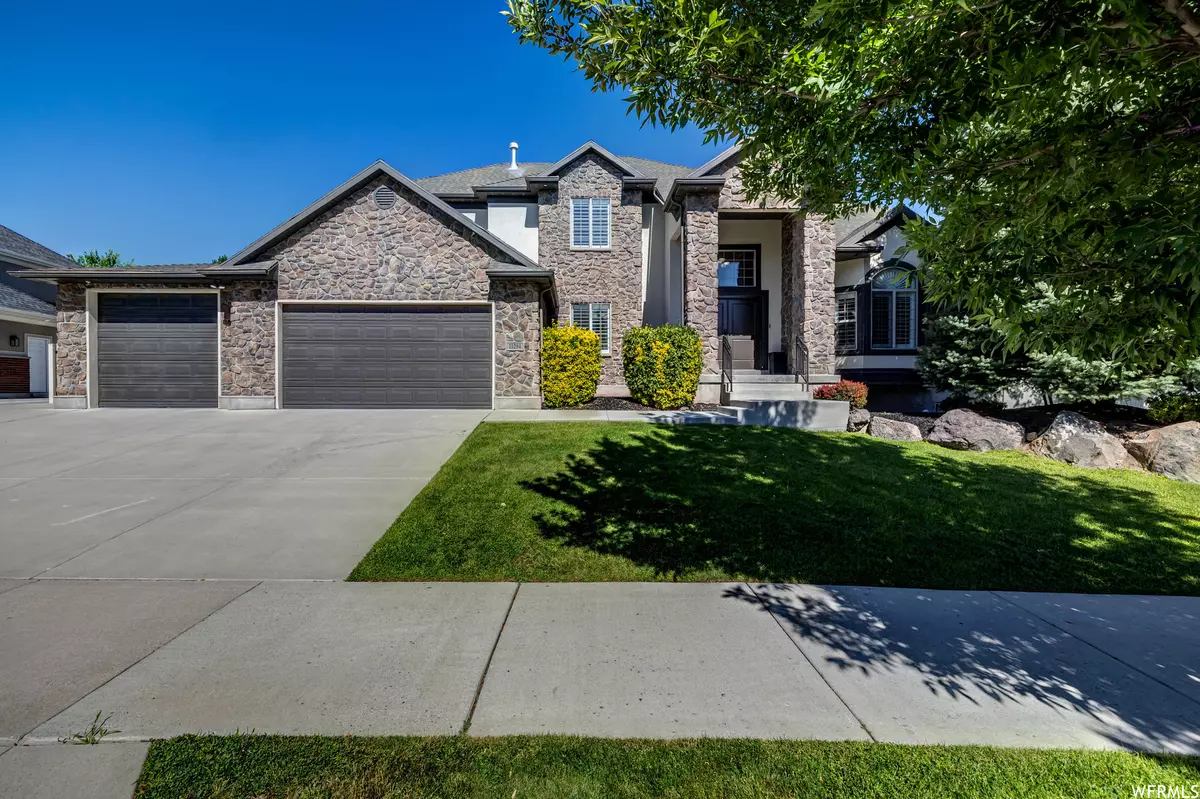$1,051,200
$1,095,000
4.0%For more information regarding the value of a property, please contact us for a free consultation.
7 Beds
5 Baths
5,199 SqFt
SOLD DATE : 01/05/2024
Key Details
Sold Price $1,051,200
Property Type Single Family Home
Sub Type Single Family Residence
Listing Status Sold
Purchase Type For Sale
Square Footage 5,199 sqft
Price per Sqft $202
Subdivision Ivory Crossing No 4
MLS Listing ID 1888695
Sold Date 01/05/24
Style Stories: 2
Bedrooms 7
Full Baths 3
Half Baths 1
Three Quarter Bath 1
Construction Status Blt./Standing
HOA Fees $60/mo
HOA Y/N Yes
Abv Grd Liv Area 3,241
Year Built 2007
Annual Tax Amount $4,932
Lot Size 0.310 Acres
Acres 0.31
Lot Dimensions 0.0x0.0x0.0
Property Description
SELLER IS WILLING TO CONTRIBUTE UP TO 4% TOWARDS BUYERS' RATE BUY DOWN & CLOSING COSTS! Come explore this beautiful 5200-square-foot home with seven-bedrooms and a stunning newly finished state of the art basement. It's located in highly desirable (and rarely available) South Jordan's coveted Ivory Crossing Community where families, friends and neighbors enjoy spending time together. MAIN LEVEL: Make new memories in the open concept gorgeous living room with a cozy fireplace, vaulted ceiling and ample light pouring through plenty of windows. Enjoy the perfect flow dining and kitchen area with an oversized island that could seat six or more guests, which makes it ideal for a large gathering where everyone feels welcome and at home. Not to mention an impressive executive office with vaulted ceilings, a beautiful formal dining room for entertaining. Plus, a cozy guest bedroom with an ensuite bathroom on the main, which is a rare find. UPPER LEVEL: Appreciate the four bedrooms on the upper floor, including a beautifully updated master suite with vaulted ceilings, a separate bathtub and a shower. BASEMENT: Explore the newly finished 2000-square-foot fine craftsmanship basement with two large bedrooms and a gorgeous second kitchen that could be transformed into an income generating mother-in-law apartment with a separate entrance (only if needed). Otherwise, enjoy a beautiful spacious family room with ample recess lighting and an extra height ceiling that could evoke a sense of peace and privacy, because of the triple sound insulation from the main floor. Don't miss the massive 4 car garage that could easily accommodate large vehicles. Plus, lots of room for RV or boat parking by the garage. Importantly, your family, kids or grandkids will adore the large backyard with inground trampoline, custom adorable playhouse with power, insulation and loft and a play set as a bonus! Location is highly desirable as you are a few minutes away from schools, theaters, shopping and grocery stores. ATTENTION: HOA is believed to be one of the best in the country with multiple all-year round community-centric activities, including the Easter Egg Hunt, Pioneer Day Fireworks by the Clubhouse, Christmas party, organized garage sales, dumpster clearing and much more. HOA dues cover the clubhouse and the swimming pool to enjoy in the summer (and have never been raised). HOA is well funded to potentially add a pickleball court. MUST SEE to appreciate all the extras! CALL FOR A PRIVATE SHOWING TODAY!
Location
State UT
County Salt Lake
Area Wj; Sj; Rvrton; Herriman; Bingh
Zoning Single-Family
Rooms
Basement Entrance, Full
Primary Bedroom Level Floor: 2nd
Master Bedroom Floor: 2nd
Main Level Bedrooms 1
Interior
Interior Features Alarm: Security, Oven: Double, Range: Countertop, Range: Gas, Vaulted Ceilings, Granite Countertops
Heating Gas: Central
Cooling Central Air
Flooring Carpet, Laminate, Marble, Tile
Fireplaces Number 1
Equipment Alarm System, Swing Set, Trampoline
Fireplace true
Window Features Plantation Shutters
Laundry Electric Dryer Hookup
Exterior
Exterior Feature Basement Entrance, Porch: Open, Sliding Glass Doors
Garage Spaces 4.0
Utilities Available Natural Gas Connected, Electricity Connected, Sewer Connected, Sewer: Public, Water Connected
Amenities Available Clubhouse, Picnic Area, Playground, Pool
View Y/N Yes
View Mountain(s)
Roof Type Asphalt
Present Use Single Family
Topography Corner Lot, Fenced: Full, Sprinkler: Auto-Full, Terrain, Flat, View: Mountain
Porch Porch: Open
Total Parking Spaces 4
Private Pool false
Building
Lot Description Corner Lot, Fenced: Full, Sprinkler: Auto-Full, View: Mountain
Faces East
Story 3
Sewer Sewer: Connected, Sewer: Public
Water Culinary
Structure Type Asphalt,Stone,Stucco
New Construction No
Construction Status Blt./Standing
Schools
Elementary Schools Monte Vista
Middle Schools South Jordan
High Schools Bingham
School District Jordan
Others
HOA Name HOA Strategies
Senior Community No
Tax ID 27-20-279-010
Security Features Security System
Acceptable Financing Cash, Conventional
Horse Property No
Listing Terms Cash, Conventional
Financing Conventional
Read Less Info
Want to know what your home might be worth? Contact us for a FREE valuation!

Our team is ready to help you sell your home for the highest possible price ASAP
Bought with Realty Brokers Next LLC
"My job is to find and attract mastery-based agents to the office, protect the culture, and make sure everyone is happy! "






