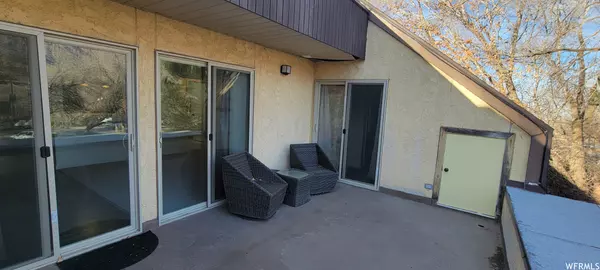$270,000
$279,900
3.5%For more information regarding the value of a property, please contact us for a free consultation.
2 Beds
2 Baths
1,052 SqFt
SOLD DATE : 01/09/2024
Key Details
Sold Price $270,000
Property Type Condo
Sub Type Condominium
Listing Status Sold
Purchase Type For Sale
Square Footage 1,052 sqft
Price per Sqft $256
Subdivision Valley Terrace Condo
MLS Listing ID 1970466
Sold Date 01/09/24
Style Condo; Middle Level
Bedrooms 2
Full Baths 2
Construction Status Blt./Standing
HOA Fees $216/mo
HOA Y/N Yes
Abv Grd Liv Area 1,052
Year Built 1982
Annual Tax Amount $2,022
Lot Size 2,613 Sqft
Acres 0.06
Lot Dimensions 0.0x0.0x0.0
Property Description
This one level, 2 bedroom, 2 full bath condo is a must see!! Tucked away above El Monte Golf Course, located on the East Bench and at the mouth of Ogden Canyon. Beautiful mountain and golf course views from your private balcony. Newer updates throughout including, new HVAC system with a 10 year warranty from Mountain Air, smart thermostat, roof, sliding glass doors, flooring, paint, and lighting. Secure building with intercom and buzzed-in entry. Detached one car garage and two uncovered parking spaces per unit. There are two washers and dryers in this 6 unit condo community that may be used free of charge. Condo can be plumbed for a specific washer and dryer. Close to the Ogden River Parkway walking trail and great fishing just minutes from your front door. Listing agent is related to seller. Square footage figures are provided as a courtesy estimate only and were obtained from county records. Buyer is advised to obtain an independent measurement. HOA does NOT allow dogs. This community is at full capacity for renting availability .
Location
State UT
County Weber
Area Ogdn; W Hvn; Ter; Rvrdl
Rooms
Basement None
Main Level Bedrooms 2
Interior
Interior Features Disposal, Intercom, Range/Oven: Free Stdng.
Heating Forced Air, Gas: Central
Cooling Central Air
Flooring Carpet, Laminate, Tile
Equipment Window Coverings
Fireplace false
Window Features Blinds,Drapes
Appliance Ceiling Fan, Microwave, Range Hood, Refrigerator
Exterior
Exterior Feature Balcony, Double Pane Windows, Entry (Foyer), Lighting, Secured Parking, Sliding Glass Doors
Garage Spaces 1.0
Utilities Available Natural Gas Connected, Electricity Connected, Sewer Connected, Sewer: Public, Water Connected
Amenities Available Controlled Access, Insurance, Pet Rules, Sewer Paid, Snow Removal, Trash, Water
View Y/N Yes
View Mountain(s), Valley
Roof Type Asphalt
Present Use Residential
Topography Road: Paved, Secluded Yard, Sprinkler: Auto-Full, Terrain: Grad Slope, View: Mountain, View: Valley, Wooded, Private
Total Parking Spaces 3
Private Pool false
Building
Lot Description Road: Paved, Secluded, Sprinkler: Auto-Full, Terrain: Grad Slope, View: Mountain, View: Valley, Wooded, Private
Story 1
Sewer Sewer: Connected, Sewer: Public
Water Culinary
Structure Type Asphalt,Brick,Cedar
New Construction No
Construction Status Blt./Standing
Schools
Elementary Schools Taylor Canyon
Middle Schools Central
High Schools Ogden
School District Ogden
Others
HOA Name Sue
HOA Fee Include Insurance,Sewer,Trash,Water
Senior Community No
Tax ID 13-176-0004
Acceptable Financing Cash, Conventional
Horse Property No
Listing Terms Cash, Conventional
Financing Conventional
Read Less Info
Want to know what your home might be worth? Contact us for a FREE valuation!

Our team is ready to help you sell your home for the highest possible price ASAP
Bought with EXP Realty, LLC
"My job is to find and attract mastery-based agents to the office, protect the culture, and make sure everyone is happy! "




