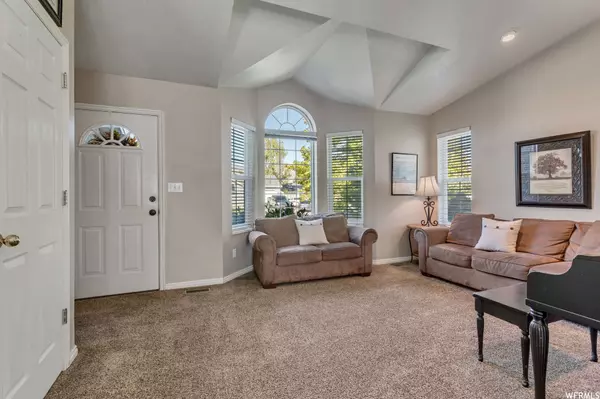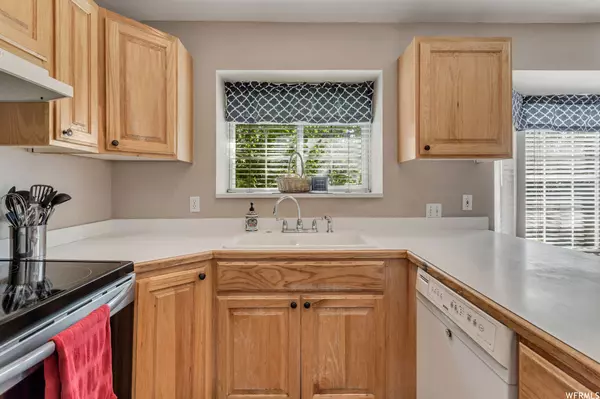$497,000
$509,900
2.5%For more information regarding the value of a property, please contact us for a free consultation.
5 Beds
4 Baths
2,185 SqFt
SOLD DATE : 01/08/2024
Key Details
Sold Price $497,000
Property Type Single Family Home
Sub Type Single Family Residence
Listing Status Sold
Purchase Type For Sale
Square Footage 2,185 sqft
Price per Sqft $227
Subdivision Ridge
MLS Listing ID 1951463
Sold Date 01/08/24
Style Stories: 2
Bedrooms 5
Full Baths 2
Half Baths 1
Three Quarter Bath 1
Construction Status Blt./Standing
HOA Y/N No
Abv Grd Liv Area 1,743
Year Built 1994
Annual Tax Amount $2,394
Lot Size 9,583 Sqft
Acres 0.22
Lot Dimensions 0.0x0.0x0.0
Property Description
Absolutely Charming 5 Bedroom, 2-Story Home in a Fantastic Location! Welcome to your dream home! This stunning 5-bedroom, 2-story house is a true gem, boasting a wealth of features that will make you fall in love at first sight. Located in a friendly neighborhood and offering easy access to restaurants, shopping, and the freeway, this is the perfect place to call home. Here's why you'll want to make this your next residence: Spacious Layout: With 5 bedrooms, there's room for everyone in the family, and more! Plus, the cleverly designed 2-story floor plan offers ample space for relaxation and entertaining including wired for surround sound in the family room. Bathrooms Galore: You'll find 2 full bathrooms, 1 3/4 bathroom, and one convenient half bath in this home. Say goodbye to morning bathroom traffic jams! Natural Light: The house is bathed in wonderful natural light, creating a warm and inviting atmosphere throughout. You'll love how the sunshine fills every room. Owner's Suite: The large owner suite is a private retreat with ample space for relaxation. Enjoy your own oasis within your home. Beautiful Outdoor Space: A .22-acre fully landscaped yard awaits you, complete with a patio and garden beds. Get ready for a lush and colorful spring in your own backyard. This is a perfect place for gardening, relaxing, and entertaining. Friendly Neighborhood: Join a welcoming community where neighbors become friends, and there's always a sense of belonging. Great Location: Conveniently located, you're just a short distance from restaurants, shopping, and the freeway, making daily life a breeze. Don't miss your chance to own this exceptional 5-bedroom home with amazing features, incredible natural light, and a beautiful outdoor space. Contact us today to schedule a showing and make this wonderful property your own. Your dream home is waiting for you! Square footage is provided as a courtesy estimate & was obtained from county records. Buyer is advised to obtain an independent measurement. The listing broker's offer of compensation is made only to participants of the MLS where the listing is filed.
Location
State UT
County Utah
Area Sp Fork; Mapleton; Benjamin
Zoning Single-Family
Rooms
Basement Partial
Primary Bedroom Level Floor: 2nd
Master Bedroom Floor: 2nd
Interior
Interior Features Bath: Master, Closet: Walk-In, Disposal, Range/Oven: Free Stdng., Vaulted Ceilings
Heating Forced Air, Gas: Central
Cooling Evaporative Cooling
Flooring Carpet, Tile
Fireplaces Number 1
Fireplaces Type Fireplace Equipment, Insert
Equipment Basketball Standard, Fireplace Equipment, Fireplace Insert, Storage Shed(s)
Fireplace true
Window Features Blinds
Appliance Water Softener Owned
Exterior
Exterior Feature Porch: Open, Patio: Open
Garage Spaces 2.0
Utilities Available Natural Gas Connected, Electricity Connected, Sewer Connected, Sewer: Public, Water Connected
View Y/N Yes
View Mountain(s)
Roof Type Asphalt
Present Use Single Family
Topography Curb & Gutter, Fenced: Part, Road: Paved, Sidewalks, Sprinkler: Auto-Full, Terrain, Flat, View: Mountain, Drip Irrigation: Auto-Full
Porch Porch: Open, Patio: Open
Total Parking Spaces 5
Private Pool false
Building
Lot Description Curb & Gutter, Fenced: Part, Road: Paved, Sidewalks, Sprinkler: Auto-Full, View: Mountain, Drip Irrigation: Auto-Full
Story 3
Sewer Sewer: Connected, Sewer: Public
Water Culinary, Irrigation: Pressure
Structure Type Asphalt,Brick,Stucco
New Construction No
Construction Status Blt./Standing
Schools
Elementary Schools Spanish Oaks
Middle Schools Mapleton Jr
High Schools Maple Mountain
School District Nebo
Others
Senior Community No
Tax ID 36-487-0056
Acceptable Financing Cash, Conventional, FHA, VA Loan
Horse Property No
Listing Terms Cash, Conventional, FHA, VA Loan
Financing Conventional
Read Less Info
Want to know what your home might be worth? Contact us for a FREE valuation!

Our team is ready to help you sell your home for the highest possible price ASAP
Bought with KW WESTFIELD
"My job is to find and attract mastery-based agents to the office, protect the culture, and make sure everyone is happy! "






