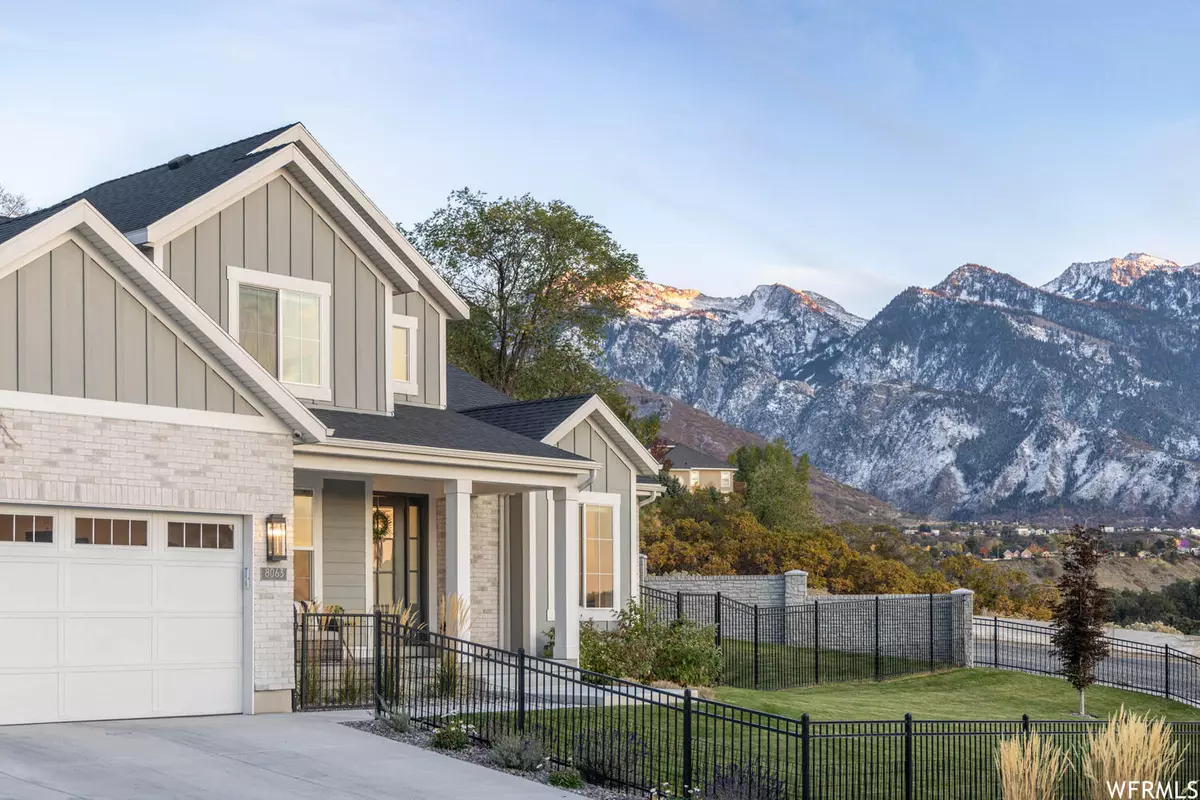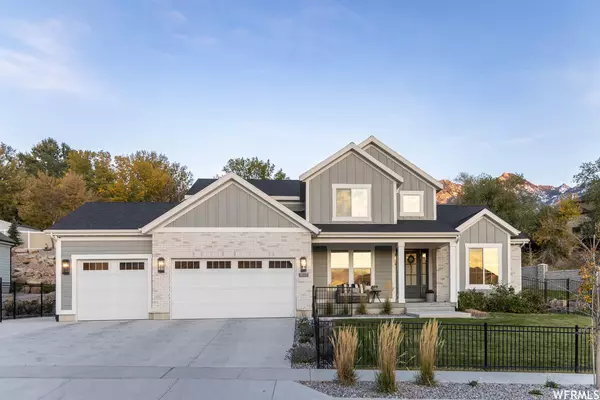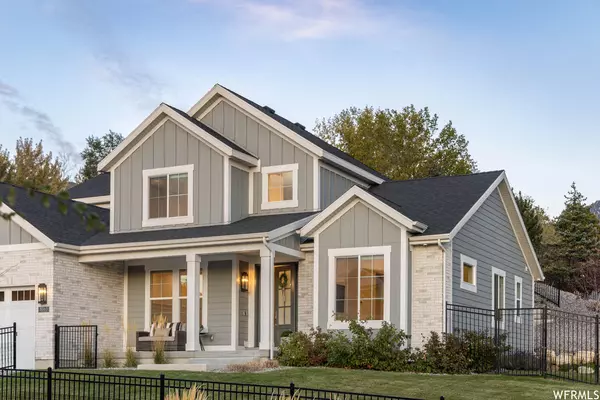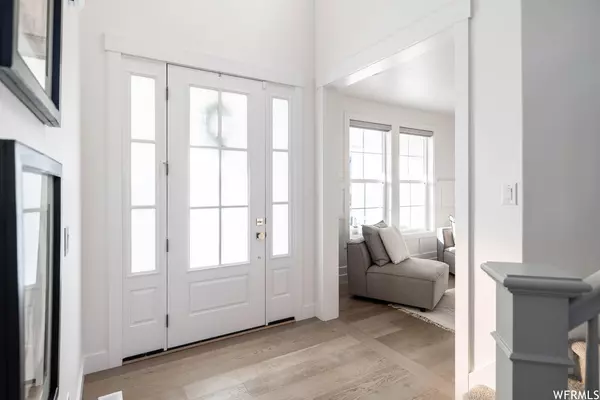$1,550,000
$1,675,000
7.5%For more information regarding the value of a property, please contact us for a free consultation.
6 Beds
4 Baths
4,013 SqFt
SOLD DATE : 01/05/2024
Key Details
Sold Price $1,550,000
Property Type Single Family Home
Sub Type Single Family Residence
Listing Status Sold
Purchase Type For Sale
Square Footage 4,013 sqft
Price per Sqft $386
Subdivision Watson Hollow
MLS Listing ID 1964794
Sold Date 01/05/24
Style Stories: 2
Bedrooms 6
Full Baths 3
Half Baths 1
Construction Status Blt./Standing
HOA Y/N No
Abv Grd Liv Area 2,304
Year Built 2020
Annual Tax Amount $5,929
Lot Size 0.300 Acres
Acres 0.3
Lot Dimensions 0.0x0.0x0.0
Property Description
This luxurious and meticulously maintained home is a 'must-see' in Cottonwood Heights. Amazing views, significant upgrades and high-end finishes throughout provide a fresh aesthetic to launch your new start with comfort and ease. The expansive great room is the heart of the home with a spacious seating area and fireplace with room for all to gather, a gourmet kitchen with island/bar seating, and dining area with sliding doors that open out to a spacious patio for outdoor entertaining. Perfectly placed on the lot to capture all the mountain views and sunshine through the many glorious windows. The six bedrooms offer comfortable retreats, and 4 luxurious bathrooms exude elegance and calm. A stylish office is tucked off the main entrance. Special features include a heated 3 car garage, lots of extra parking, stunning low maintenance landscape and fully fenced with handsome wrought iron, and a comprehensive security system. Boasting one of the best locations in Cottonwood Heights, this property is just minutes from Big and Little Cottonwood Canyons with an abundance of world class skiing, hiking and biking trails. This stunning residence is ready for immediate enjoyment whether you're seeking a primary home or a vacation getaway. Square footage figures are provided as a courtesy estimate only. Buyer is advised to obtain an independent measurement.
Location
State UT
County Salt Lake
Area Sandy; Alta; Snowbd; Granite
Zoning Single-Family
Rooms
Basement Full
Primary Bedroom Level Floor: 1st
Master Bedroom Floor: 1st
Main Level Bedrooms 1
Interior
Interior Features Alarm: Security, Bar: Wet, Bath: Master, Bath: Sep. Tub/Shower, Closet: Walk-In, Den/Office, Disposal, Gas Log, Great Room, Oven: Double, Range: Gas, Range/Oven: Free Stdng., Vaulted Ceilings, Silestone Countertops, Video Door Bell(s), Video Camera(s), Smart Thermostat(s)
Heating Forced Air, Gas: Central
Cooling Central Air
Flooring Carpet, Hardwood, Tile
Fireplaces Number 1
Equipment Alarm System, Window Coverings
Fireplace true
Window Features Blinds,Part
Appliance Ceiling Fan, Dryer, Microwave, Range Hood, Refrigerator, Washer, Water Softener Owned
Exterior
Exterior Feature Bay Box Windows, Double Pane Windows, Entry (Foyer), Porch: Open, Sliding Glass Doors, Patio: Open
Garage Spaces 3.0
Utilities Available Natural Gas Connected, Electricity Connected, Sewer Connected, Sewer: Public, Water Connected
View Y/N Yes
View Mountain(s), Valley
Roof Type Asphalt
Present Use Single Family
Topography Corner Lot, Cul-de-Sac, Curb & Gutter, Road: Paved, Sidewalks, Sprinkler: Auto-Full, View: Mountain, View: Valley, Drip Irrigation: Auto-Part
Porch Porch: Open, Patio: Open
Total Parking Spaces 6
Private Pool false
Building
Lot Description Corner Lot, Cul-De-Sac, Curb & Gutter, Road: Paved, Sidewalks, Sprinkler: Auto-Full, View: Mountain, View: Valley, Drip Irrigation: Auto-Part
Faces West
Story 3
Sewer Sewer: Connected, Sewer: Public
Water Culinary
Structure Type Brick,Stucco,Cement Siding
New Construction No
Construction Status Blt./Standing
Schools
Elementary Schools Canyon View
Middle Schools Butler
High Schools Brighton
School District Canyons
Others
Senior Community No
Tax ID 22-35-151-064
Security Features Security System
Acceptable Financing Cash, Conventional
Horse Property No
Listing Terms Cash, Conventional
Financing Conventional
Read Less Info
Want to know what your home might be worth? Contact us for a FREE valuation!

Our team is ready to help you sell your home for the highest possible price ASAP
Bought with The Group Real Estate, LLC
"My job is to find and attract mastery-based agents to the office, protect the culture, and make sure everyone is happy! "






