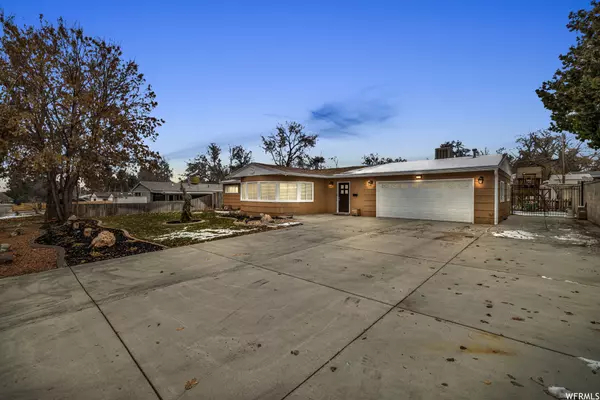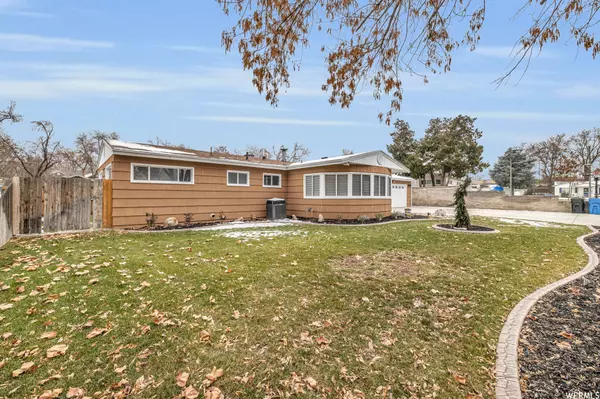$532,340
$525,000
1.4%For more information regarding the value of a property, please contact us for a free consultation.
3 Beds
2 Baths
1,450 SqFt
SOLD DATE : 01/02/2024
Key Details
Sold Price $532,340
Property Type Single Family Home
Sub Type Single Family Residence
Listing Status Sold
Purchase Type For Sale
Square Footage 1,450 sqft
Price per Sqft $367
MLS Listing ID 1970392
Sold Date 01/02/24
Style Rambler/Ranch
Bedrooms 3
Full Baths 2
Construction Status Blt./Standing
HOA Y/N No
Abv Grd Liv Area 1,450
Year Built 1954
Annual Tax Amount $3,000
Lot Size 0.310 Acres
Acres 0.31
Lot Dimensions 0.0x0.0x0.0
Property Description
At the Sellers request NO SHOWINGS prior to the open house on Saturday 12/9 from 11-1. Discover a haven of convenient one level living in this well maintained 3 bed 2 full bath home. Move in ready with fresh interior and exterior paint, new carpet in the bedrooms and newer on demand water heater and water softener. The kitchen is designed to host all of your guests with a spacious dining area. Step outside to an entertainer's paradise, complete with a newly installed back patio, pergola, and fire pit. The home sits on .31 acres and has an expansive backyard with a large shed with 50 amps, and playground for all of your outdoor activities. This immaculate residence is nestled in a tranquil neighborhood, offering convenient access to schools, shopping centers, and freeway access. The garage has a dedicated 100 amp for charging an electric vehicle, is fully insulated and has a swamp cooler and heater.
Location
State UT
County Salt Lake
Area Holladay; Murray; Cottonwd
Zoning Single-Family
Rooms
Basement None
Primary Bedroom Level Floor: 1st
Master Bedroom Floor: 1st
Main Level Bedrooms 3
Interior
Interior Features Disposal, Range/Oven: Free Stdng., Instantaneous Hot Water
Heating Forced Air, Gas: Central
Cooling Central Air
Flooring Carpet, Linoleum
Equipment Storage Shed(s), Swing Set
Fireplace false
Window Features None
Appliance Microwave, Refrigerator, Water Softener Owned
Laundry Electric Dryer Hookup
Exterior
Exterior Feature Bay Box Windows, Patio: Covered, Skylights
Garage Spaces 2.0
Utilities Available Natural Gas Connected, Electricity Connected, Sewer Connected, Sewer: Public, Water Connected
View Y/N Yes
View Mountain(s)
Roof Type Asphalt
Present Use Single Family
Topography Fenced: Full, Road: Paved, Sprinkler: Auto-Full, Terrain, Flat, View: Mountain
Accessibility Single Level Living
Porch Covered
Total Parking Spaces 2
Private Pool false
Building
Lot Description Fenced: Full, Road: Paved, Sprinkler: Auto-Full, View: Mountain
Story 1
Sewer Sewer: Connected, Sewer: Public
Structure Type Cedar
New Construction No
Construction Status Blt./Standing
Schools
Elementary Schools Ridgecrest
Middle Schools Butler
High Schools Brighton
School District Canyons
Others
Senior Community No
Tax ID 22-21-476-005
Acceptable Financing Cash, Conventional, FHA, VA Loan
Horse Property No
Listing Terms Cash, Conventional, FHA, VA Loan
Financing VA
Read Less Info
Want to know what your home might be worth? Contact us for a FREE valuation!

Our team is ready to help you sell your home for the highest possible price ASAP
Bought with Eleven11 Real Estate
"My job is to find and attract mastery-based agents to the office, protect the culture, and make sure everyone is happy! "






