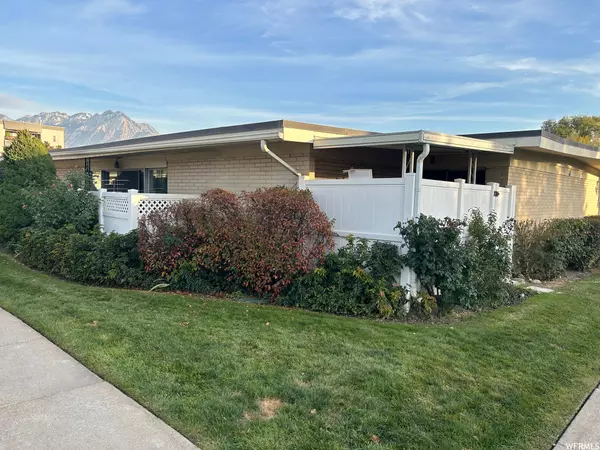$348,000
$359,900
3.3%For more information regarding the value of a property, please contact us for a free consultation.
2 Beds
2 Baths
1,288 SqFt
SOLD DATE : 12/20/2023
Key Details
Sold Price $348,000
Property Type Condo
Sub Type Condominium
Listing Status Sold
Purchase Type For Sale
Square Footage 1,288 sqft
Price per Sqft $270
Subdivision Capri Park
MLS Listing ID 1967963
Sold Date 12/20/23
Style Rambler/Ranch
Bedrooms 2
Full Baths 1
Three Quarter Bath 1
Construction Status Blt./Standing
HOA Fees $250/mo
HOA Y/N Yes
Abv Grd Liv Area 1,288
Year Built 1962
Annual Tax Amount $1,620
Lot Size 435 Sqft
Acres 0.01
Lot Dimensions 0.0x0.0x0.0
Property Description
THIS AMAZING COMPLETLY REMODLED CONDO IS READY TO BE YOUR NEW HOME! GREAT 1 LEVEL LIVING IN THE WONDERFUL CAPRI PARK 55+ COMMUNITY WITH BRAND NEW POOL & CLUB HOUSE. New Carpet, New LVP Flooring, Custom Backsplash and NEW BE-SPOKE Samsung Fridge & Dishwasher That You can buy different color panels to change up the look as often as you'd like! Newer furnace, Water heater, and roof (2020). Both Bathrooms are Remodeled with Custom Vanities and Tiled Showers! New Light Fixtures and Can Lights give this HOME a Warm & Inviting Atmosphere! This unit features *2 CARPORT PARKING SPOTS ONLY STEPS TO THE CONDO. It also offers 2 outdoor storage sheds in front of the Carport Parking spaces that are W20 & W21. Square footage figures are provided as a courtesy estimate only. Buyer is advised to obtain an independent measurement.
Location
State UT
County Salt Lake
Area Salt Lake City; So. Salt Lake
Rooms
Basement None
Main Level Bedrooms 2
Interior
Interior Features Alarm: Fire, Bath: Master, Disposal, Kitchen: Updated, Oven: Double, Oven: Wall, Range: Countertop
Heating Forced Air, Gas: Central
Cooling Central Air
Flooring Carpet
Equipment Window Coverings
Fireplace false
Window Features Drapes
Appliance Dryer, Refrigerator, Washer
Exterior
Exterior Feature Patio: Covered, Skylights, Sliding Glass Doors
Carport Spaces 2
Pool Heated, In Ground
Community Features Clubhouse
Utilities Available Natural Gas Connected, Electricity Connected, Sewer Connected, Sewer: Public, Water Connected
Amenities Available Clubhouse, Controlled Access, Gas, Gated, Insurance, Pet Rules, Pool, Sewer Paid, Snow Removal, Water
View Y/N Yes
View Mountain(s)
Roof Type Tar/Gravel
Present Use Residential
Topography Curb & Gutter, Fenced: Full, Road: Paved, Sidewalks, Sprinkler: Auto-Full, View: Mountain
Accessibility Ground Level, Single Level Living, Customized Wheelchair Accessible
Porch Covered
Total Parking Spaces 4
Private Pool true
Building
Lot Description Curb & Gutter, Fenced: Full, Road: Paved, Sidewalks, Sprinkler: Auto-Full, View: Mountain
Faces North
Story 1
Sewer Sewer: Connected, Sewer: Public
Water Culinary
Structure Type Brick
New Construction No
Construction Status Blt./Standing
Schools
Elementary Schools Mill Creek
Middle Schools Granite Park
High Schools Granite Peaks
School District Granite
Others
HOA Name Community Management
HOA Fee Include Gas Paid,Insurance,Sewer,Water
Senior Community Yes
Tax ID 16-32-156-011
Security Features Fire Alarm
Acceptable Financing Cash, Conventional, FHA, VA Loan
Horse Property No
Listing Terms Cash, Conventional, FHA, VA Loan
Financing Cash
Read Less Info
Want to know what your home might be worth? Contact us for a FREE valuation!

Our team is ready to help you sell your home for the highest possible price ASAP
Bought with Equity Real Estate (Advantage)
"My job is to find and attract mastery-based agents to the office, protect the culture, and make sure everyone is happy! "






